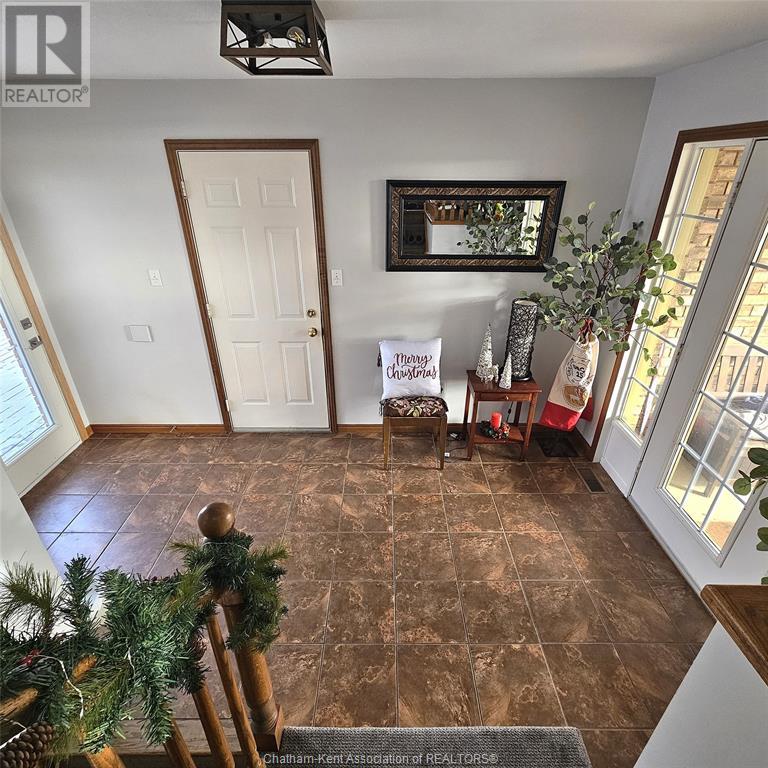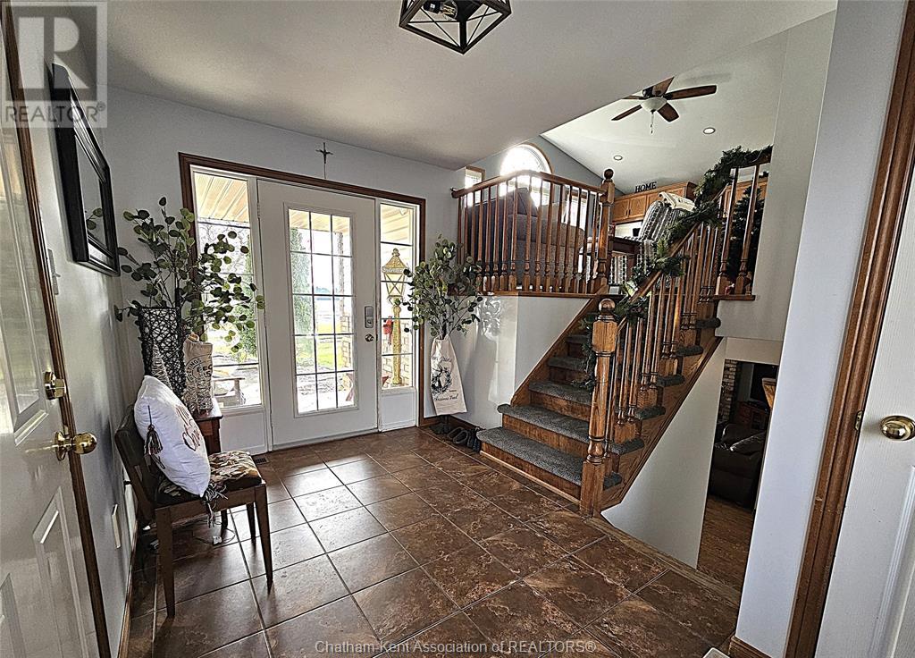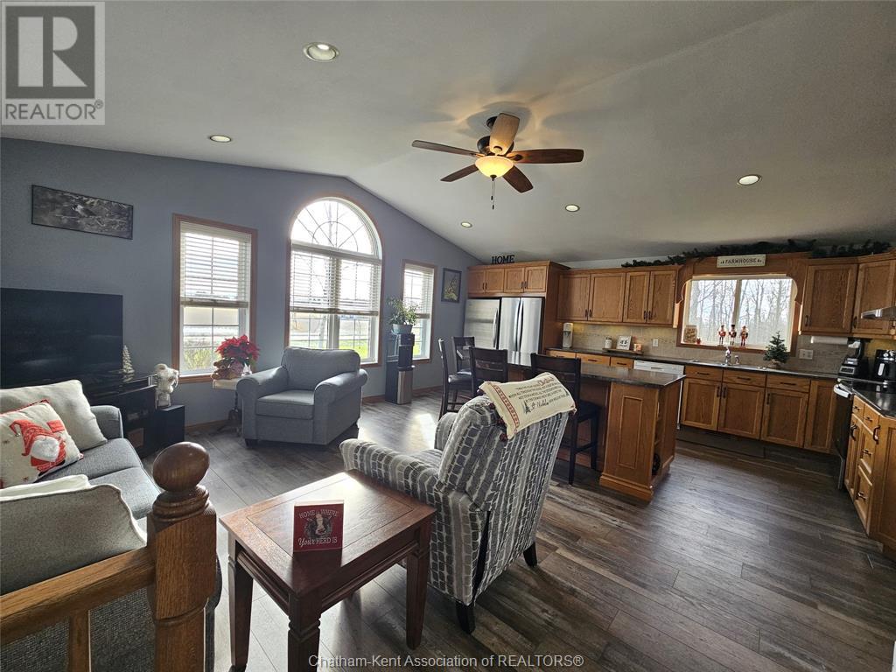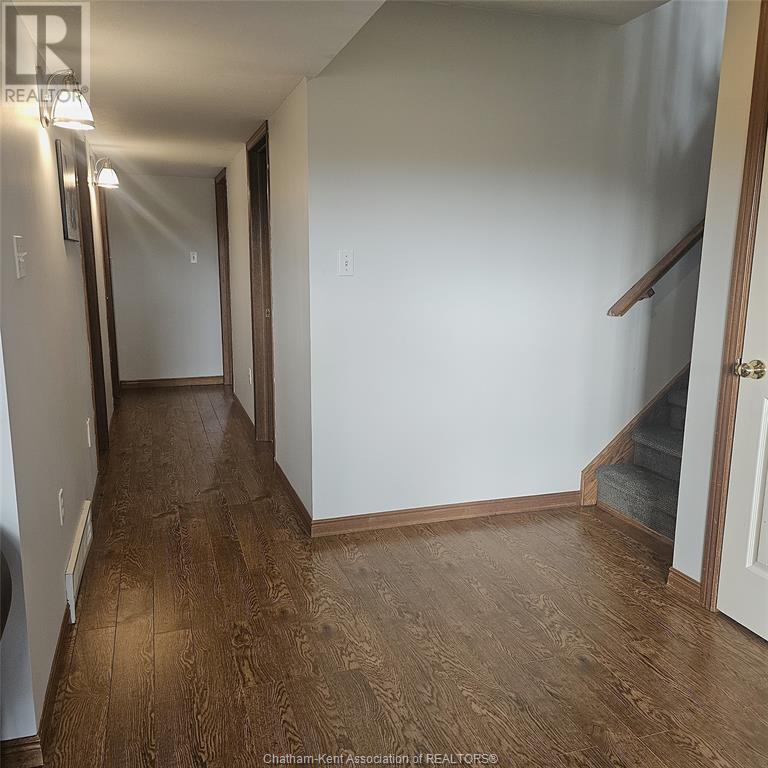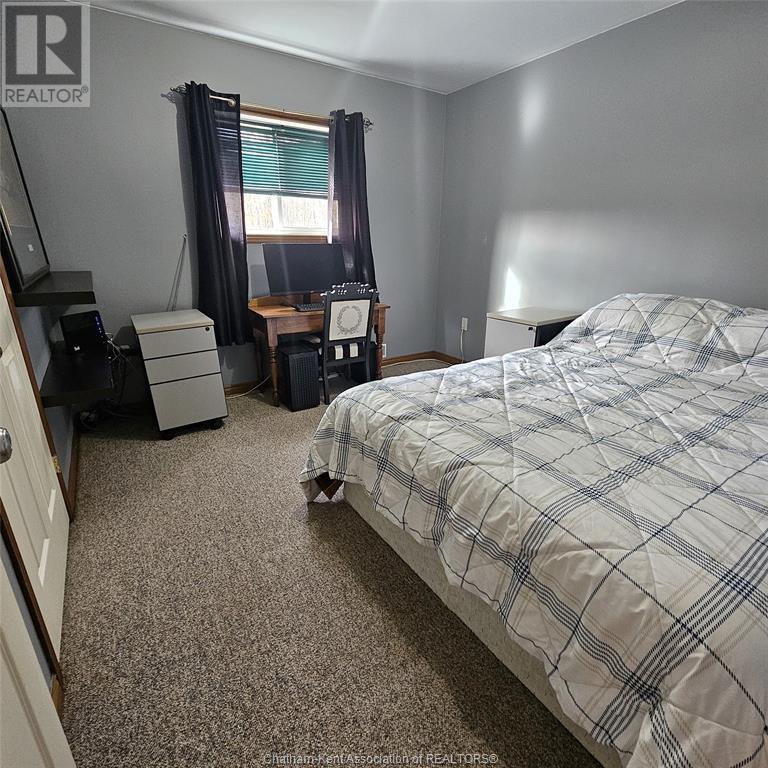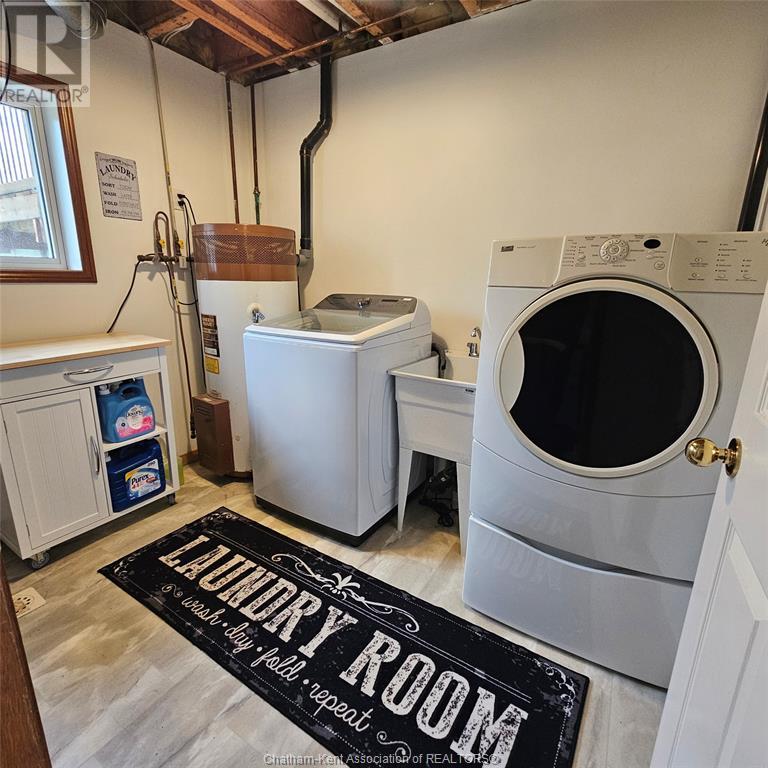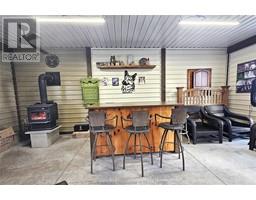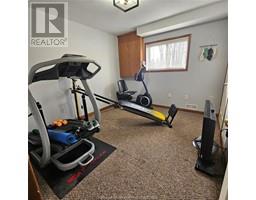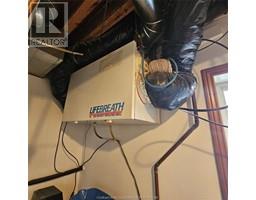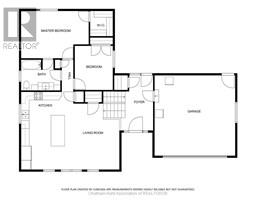4 Bedroom
2 Bathroom
1711 sqft
Raised Ranch
Fireplace
Above Ground Pool
Forced Air
Acreage
Landscaped
$684,500
This beautiful 4 Bed 2 bath, is located just outside of Wardsville, in Elgin County. Sitting on just over an acre, this Raised Ranch is just waiting your family to call it home. Inside features a large foyer with access to the 1.5 car garage and backyard. Upstairs is a large open concept country kitchen, with vaulted ceilings, large island, lots of storage and family room. Upstairs Also has a Large master suite that features a walk in closet and cheater 4 pc ensuite. Also on the main floor is a second bedroom with large closet. Downstairs has a large family room with wood stove, 2 more good sized bedrooms and a second 4 pc Bath, With ample storage thoughout. Outside has a Large Deck with large above ground pool, a 24x24 insulated shop with wood stove, Chicken coop/ small barn and large beautiful private property. A beautiful house like this wont last long! So book your showing today. (id:47351)
Business
|
BusinessType
|
Agriculture, Forestry, Fishing and Hunting |
|
BusinessSubType
|
Hobby farm |
Property Details
|
MLS® Number
|
24029056 |
|
Property Type
|
Single Family |
|
EquipmentType
|
Air Conditioner, Furnace |
|
Features
|
Hobby Farm, Double Width Or More Driveway, Front Driveway, Gravel Driveway |
|
PoolType
|
Above Ground Pool |
|
RentalEquipmentType
|
Air Conditioner, Furnace |
Building
|
BathroomTotal
|
2 |
|
BedroomsAboveGround
|
2 |
|
BedroomsBelowGround
|
2 |
|
BedroomsTotal
|
4 |
|
ArchitecturalStyle
|
Raised Ranch |
|
ConstructedDate
|
1997 |
|
ExteriorFinish
|
Aluminum/vinyl, Brick |
|
FireplaceFuel
|
Wood,wood |
|
FireplacePresent
|
Yes |
|
FireplaceType
|
Woodstove,woodstove |
|
FlooringType
|
Carpeted, Ceramic/porcelain, Laminate, Cushion/lino/vinyl |
|
FoundationType
|
Concrete |
|
HeatingFuel
|
Propane, Wood |
|
HeatingType
|
Forced Air |
|
SizeInterior
|
1711 Sqft |
|
TotalFinishedArea
|
1711 Sqft |
|
Type
|
House |
Parking
Land
|
Acreage
|
Yes |
|
LandscapeFeatures
|
Landscaped |
|
Sewer
|
Septic System |
|
SizeIrregular
|
235.96x207.44 |
|
SizeTotalText
|
235.96x207.44|1 - 3 Acres |
|
ZoningDescription
|
A3 |
Rooms
| Level |
Type |
Length |
Width |
Dimensions |
|
Lower Level |
Laundry Room |
9 ft ,1 in |
6 ft ,10 in |
9 ft ,1 in x 6 ft ,10 in |
|
Lower Level |
4pc Bathroom |
9 ft ,8 in |
6 ft ,10 in |
9 ft ,8 in x 6 ft ,10 in |
|
Lower Level |
Bedroom |
10 ft ,11 in |
11 ft |
10 ft ,11 in x 11 ft |
|
Lower Level |
Bedroom |
10 ft ,11 in |
9 ft ,10 in |
10 ft ,11 in x 9 ft ,10 in |
|
Lower Level |
Living Room/fireplace |
21 ft ,6 in |
18 ft ,4 in |
21 ft ,6 in x 18 ft ,4 in |
|
Main Level |
Bedroom |
11 ft |
9 ft ,5 in |
11 ft x 9 ft ,5 in |
|
Main Level |
4pc Ensuite Bath |
9 ft ,7 in |
7 ft ,7 in |
9 ft ,7 in x 7 ft ,7 in |
|
Main Level |
Primary Bedroom |
16 ft ,4 in |
11 ft ,9 in |
16 ft ,4 in x 11 ft ,9 in |
|
Main Level |
Kitchen/dining Room |
21 ft ,6 in |
16 ft ,3 in |
21 ft ,6 in x 16 ft ,3 in |
|
Main Level |
Foyer |
13 ft ,9 in |
8 ft ,1 in |
13 ft ,9 in x 8 ft ,1 in |
https://www.realtor.ca/real-estate/27724622/23514-gibb-line-rodney














