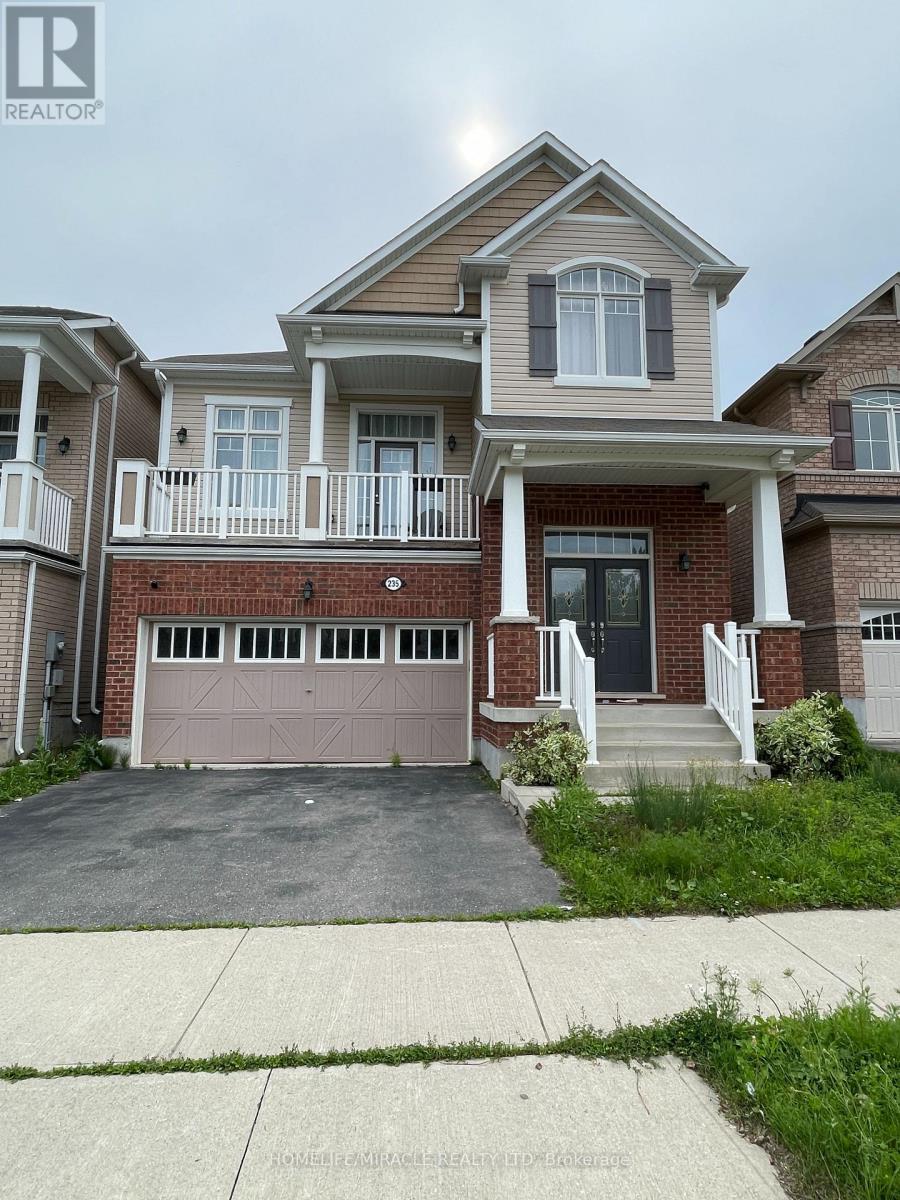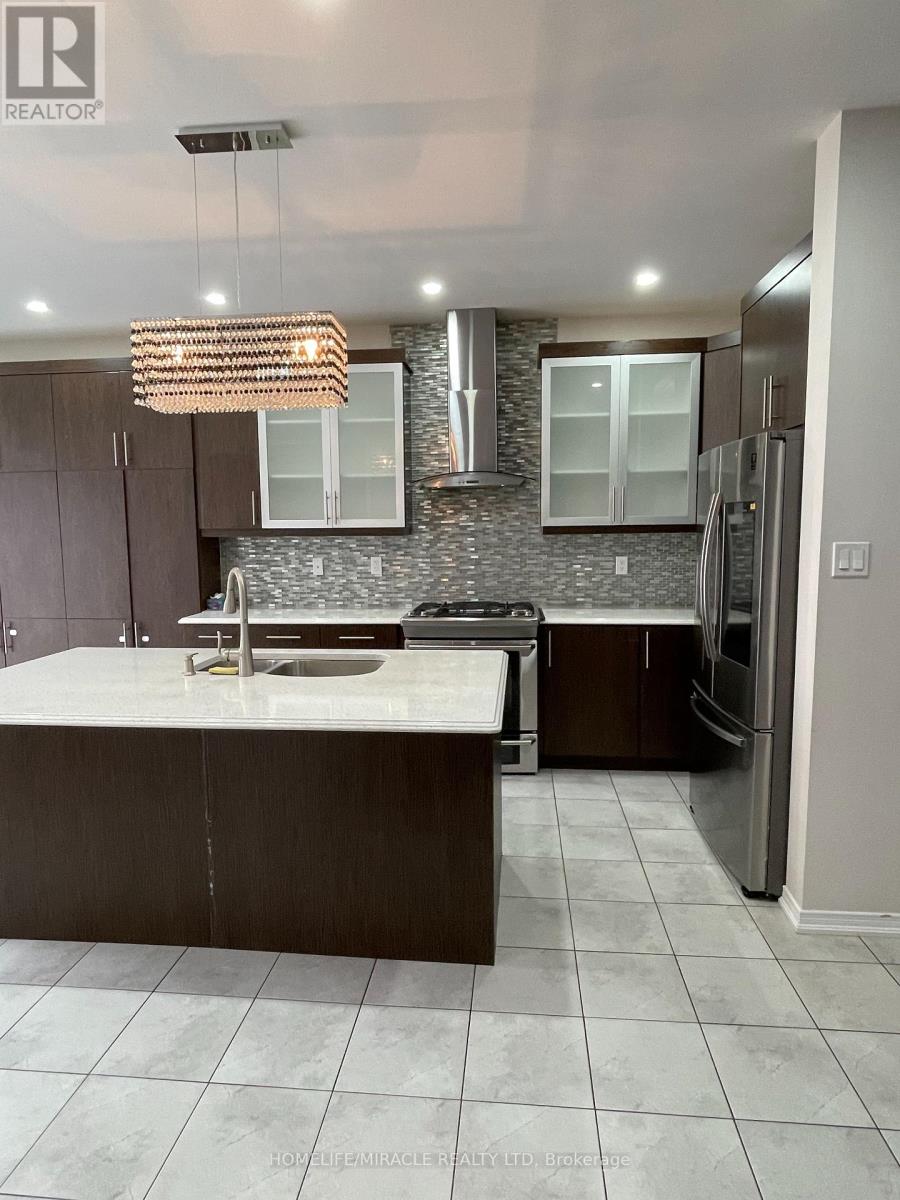3 Bedroom
4 Bathroom
Fireplace
Central Air Conditioning
Forced Air
$3,500 Monthly
This Mattamy Built Home Offers 9"" Ft Ceiling On The Main Floor,3Bedroom, 3Washroom, Located In The Desirable Huron Park Area With 2242 Sq Ft Of Living Space. Frml Dining Huge Kitchen With Quartz Cntr Top . Family room With Gas fire Place Situated In A Family-Friendly Area With Only 5 Minute Walking Distance To An Elementary School And Steps To A Neighboring Park. This Is An Ideal Family Home. This Carpet-Free Main Floor Features Hardwood Flooring And Led Pot Lights. Basement is not finished and not included .Owner has its own stuff in the basement and locked all the time. (id:47351)
Property Details
|
MLS® Number
|
X9364360 |
|
Property Type
|
Single Family |
|
ParkingSpaceTotal
|
4 |
Building
|
BathroomTotal
|
4 |
|
BedroomsAboveGround
|
3 |
|
BedroomsTotal
|
3 |
|
ConstructionStyleAttachment
|
Detached |
|
CoolingType
|
Central Air Conditioning |
|
ExteriorFinish
|
Brick Facing, Vinyl Siding |
|
FireplacePresent
|
Yes |
|
FoundationType
|
Concrete |
|
HalfBathTotal
|
1 |
|
HeatingFuel
|
Natural Gas |
|
HeatingType
|
Forced Air |
|
StoriesTotal
|
2 |
|
Type
|
House |
|
UtilityWater
|
Municipal Water |
Parking
Land
|
Acreage
|
No |
|
Sewer
|
Sanitary Sewer |
|
SizeDepth
|
88 Ft ,6 In |
|
SizeFrontage
|
36 Ft ,1 In |
|
SizeIrregular
|
36.09 X 88.58 Ft |
|
SizeTotalText
|
36.09 X 88.58 Ft|under 1/2 Acre |
Rooms
| Level |
Type |
Length |
Width |
Dimensions |
|
Second Level |
Great Room |
5.94 m |
3.76 m |
5.94 m x 3.76 m |
|
Second Level |
Bedroom 2 |
3.71 m |
3.1 m |
3.71 m x 3.1 m |
|
Second Level |
Bedroom 3 |
3.45 m |
3.3 m |
3.45 m x 3.3 m |
|
Main Level |
Kitchen |
7.29 m |
3.63 m |
7.29 m x 3.63 m |
|
Main Level |
Dining Room |
4.32 m |
3.38 m |
4.32 m x 3.38 m |
|
Main Level |
Living Room |
3.86 m |
3.66 m |
3.86 m x 3.66 m |
|
In Between |
Family Room |
5.46 m |
4.39 m |
5.46 m x 4.39 m |
https://www.realtor.ca/real-estate/27457599/235-apple-hill-crescent-kitchener


















