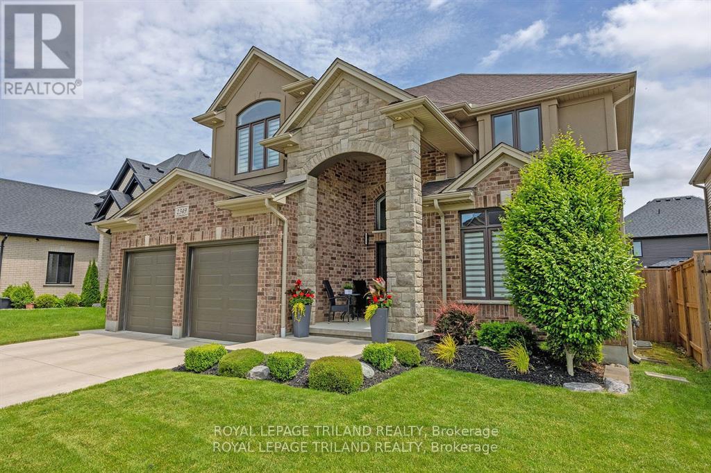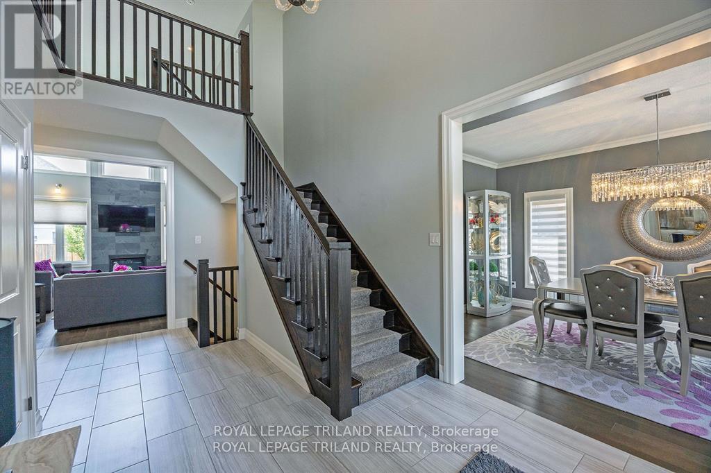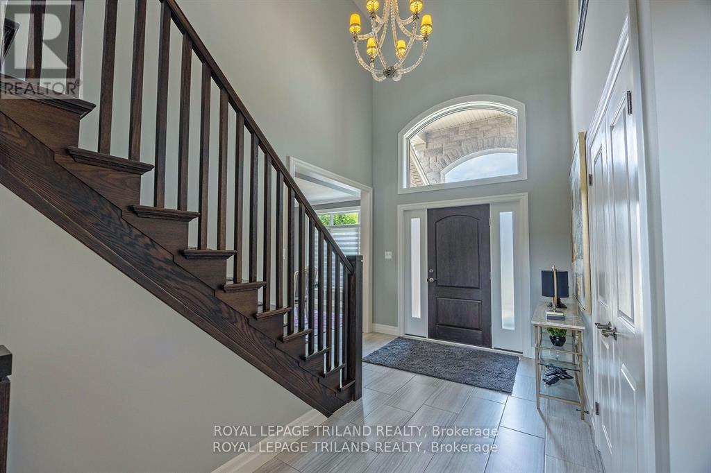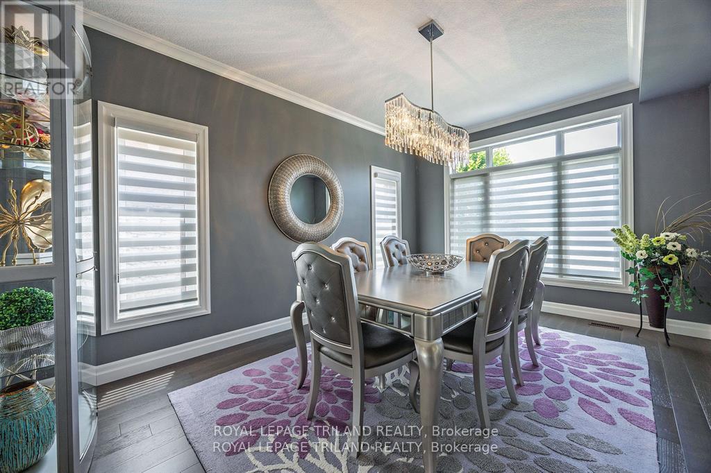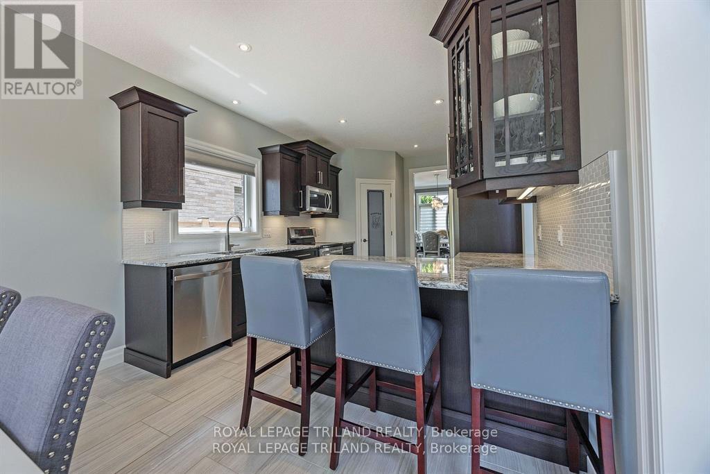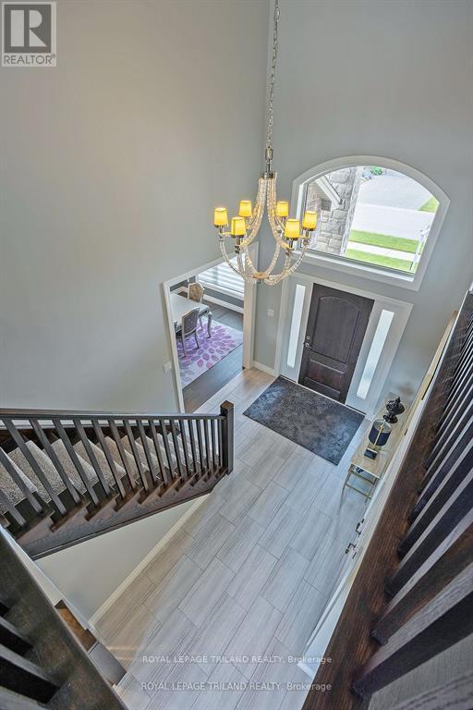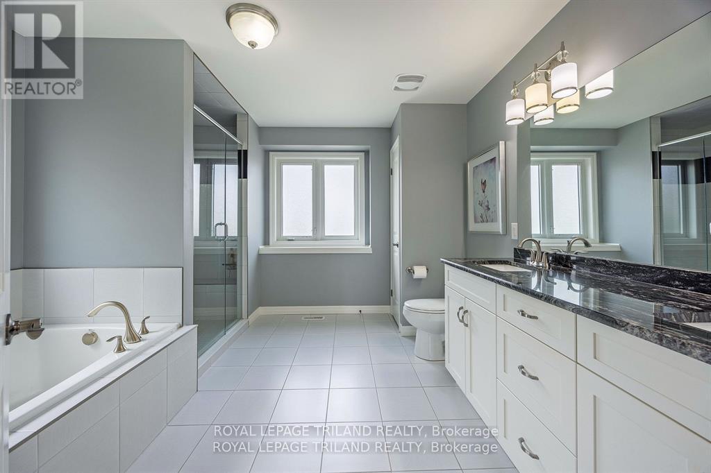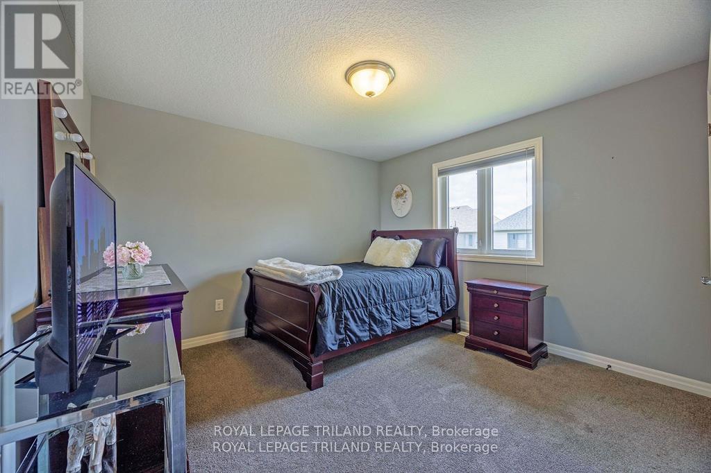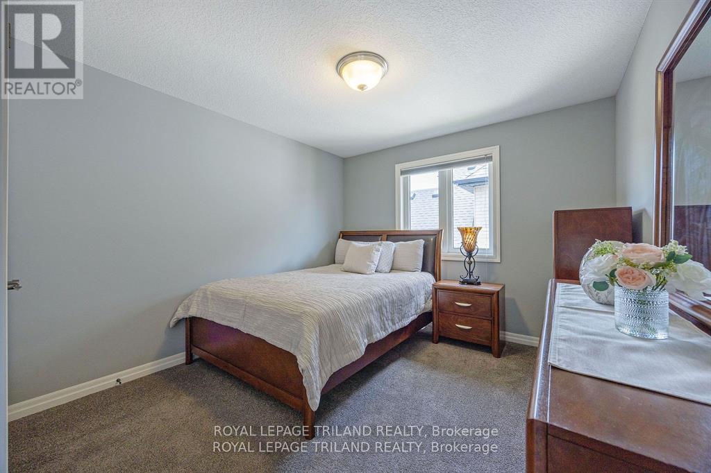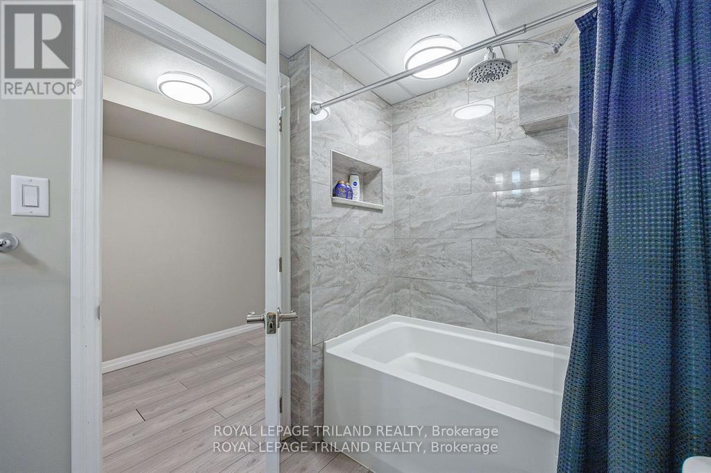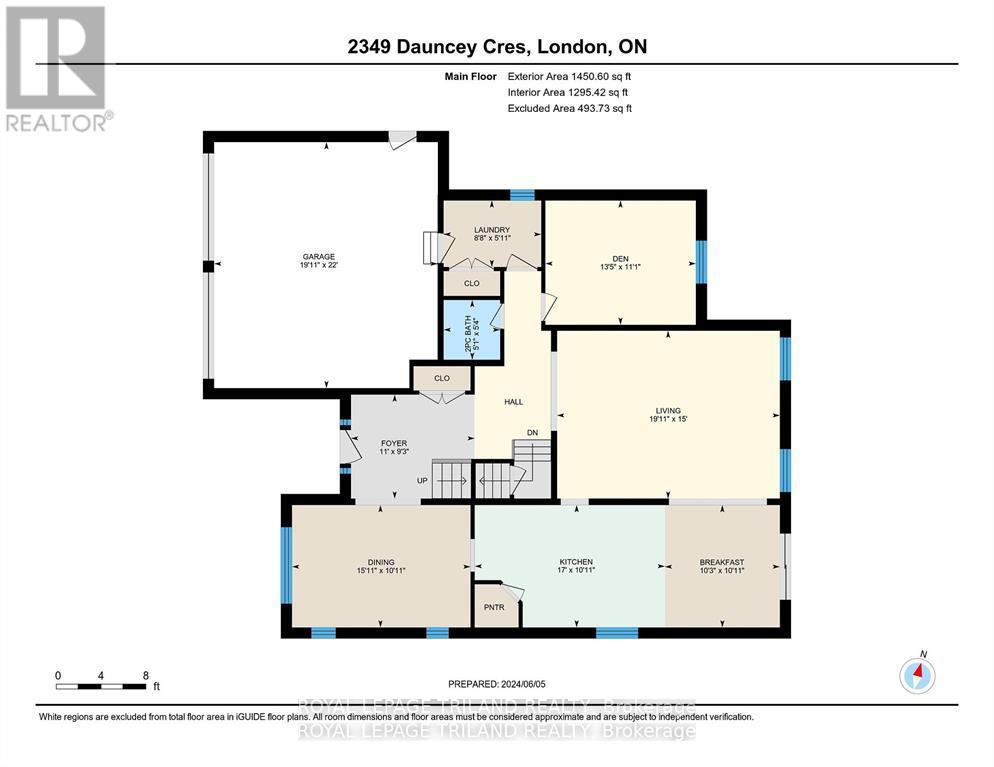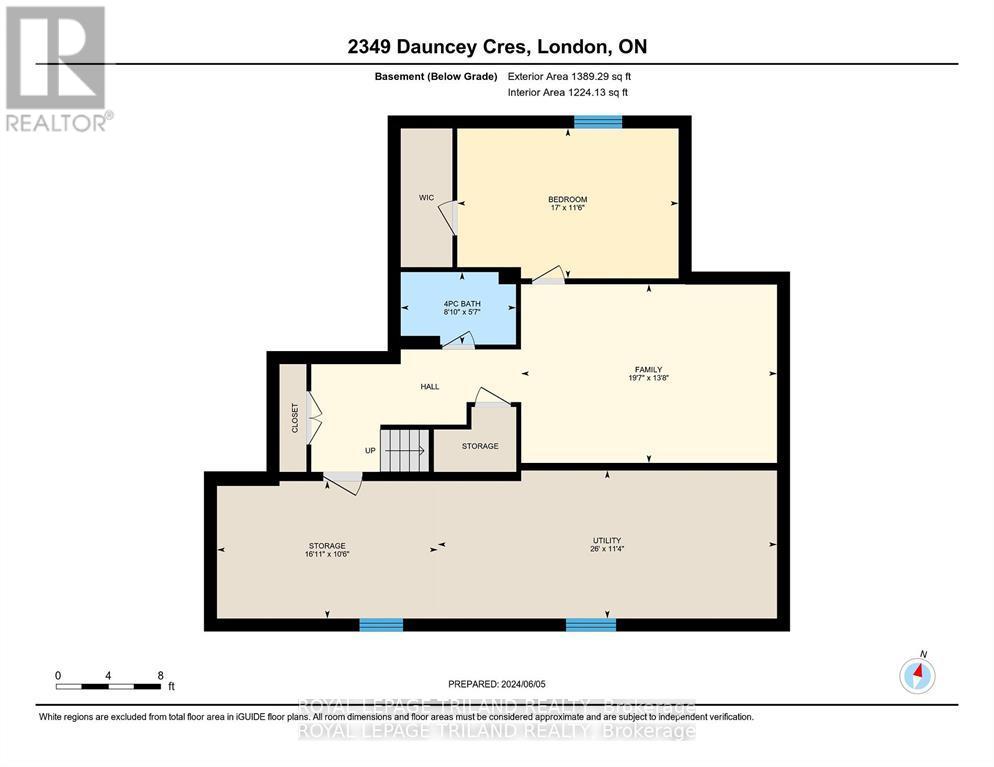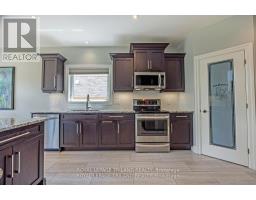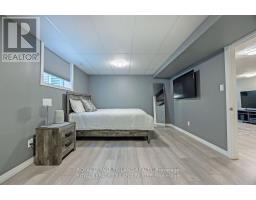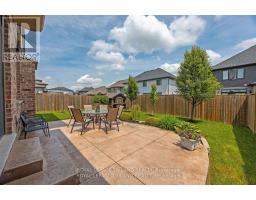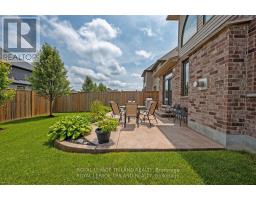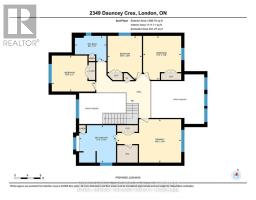5 Bedroom
4 Bathroom
2,000 - 2,500 ft2
Fireplace
Central Air Conditioning
Forced Air
$1,174,900
Looking for a luxurious home with ample space for your family? Look no further than 2349 Dauncey Crescent! This elegant two-story residence offers 4+1 bedrooms and 3.5 baths, perfect for accommodating the whole family in style. This immaculate home is located in one of the most sought after neighbourhoods in North London. A welcoming foyer greets you as you enter the home. The main floor features a beautiful vaulted living room with fireplace, a formal dining room, eat-in kitchen with granite countertops with walk-in pantry and a separate den/office. Upstairs is the spacious primary bedroom with two walk-in closets and 5 piece ensuite bathroom. Completing this floor are three good-sized bedrooms and 4 piece bathroom. The fully finished basement offers additional versatile living space with a large bedroom, family/recreation room, and a 4 piece bathroom. Stamped concrete patio in a beautifully groomed yard provides an ideal setting for entertaining. Short distance to amenities: shopping and restaurants, Western University, hospital, YMCA/Library/Community Centre, nature trails. Don't miss the opportunity to make this stunning property your own! (id:47351)
Property Details
|
MLS® Number
|
X12080750 |
|
Property Type
|
Single Family |
|
Community Name
|
North B |
|
Amenities Near By
|
Hospital, Park, Place Of Worship |
|
Equipment Type
|
Water Heater |
|
Features
|
Flat Site |
|
Parking Space Total
|
4 |
|
Rental Equipment Type
|
Water Heater |
|
Structure
|
Patio(s) |
Building
|
Bathroom Total
|
4 |
|
Bedrooms Above Ground
|
4 |
|
Bedrooms Below Ground
|
1 |
|
Bedrooms Total
|
5 |
|
Age
|
6 To 15 Years |
|
Amenities
|
Fireplace(s) |
|
Appliances
|
Garage Door Opener Remote(s), Dishwasher, Dryer, Garage Door Opener, Microwave, Stove, Washer, Window Coverings, Refrigerator |
|
Basement Type
|
Full |
|
Construction Style Attachment
|
Detached |
|
Cooling Type
|
Central Air Conditioning |
|
Exterior Finish
|
Brick, Vinyl Siding |
|
Fireplace Present
|
Yes |
|
Fireplace Total
|
1 |
|
Flooring Type
|
Tile, Vinyl, Hardwood |
|
Foundation Type
|
Block |
|
Half Bath Total
|
1 |
|
Heating Fuel
|
Natural Gas |
|
Heating Type
|
Forced Air |
|
Stories Total
|
2 |
|
Size Interior
|
2,000 - 2,500 Ft2 |
|
Type
|
House |
|
Utility Water
|
Municipal Water |
Parking
Land
|
Acreage
|
No |
|
Fence Type
|
Fenced Yard |
|
Land Amenities
|
Hospital, Park, Place Of Worship |
|
Sewer
|
Sanitary Sewer |
|
Size Depth
|
109 Ft ,7 In |
|
Size Frontage
|
53 Ft ,2 In |
|
Size Irregular
|
53.2 X 109.6 Ft |
|
Size Total Text
|
53.2 X 109.6 Ft|under 1/2 Acre |
|
Zoning Description
|
R1-2 |
Rooms
| Level |
Type |
Length |
Width |
Dimensions |
|
Second Level |
Primary Bedroom |
4.07 m |
6 m |
4.07 m x 6 m |
|
Second Level |
Bedroom 2 |
4.09 m |
3.21 m |
4.09 m x 3.21 m |
|
Second Level |
Bedroom 3 |
4.12 m |
3.57 m |
4.12 m x 3.57 m |
|
Second Level |
Bedroom 4 |
3.36 m |
4.06 m |
3.36 m x 4.06 m |
|
Basement |
Family Room |
4.18 m |
5.98 m |
4.18 m x 5.98 m |
|
Basement |
Bedroom 5 |
3.51 m |
5.17 m |
3.51 m x 5.17 m |
|
Main Level |
Foyer |
2.83 m |
3.37 m |
2.83 m x 3.37 m |
|
Main Level |
Living Room |
4.57 m |
6.06 m |
4.57 m x 6.06 m |
|
Main Level |
Kitchen |
3.33 m |
5.18 m |
3.33 m x 5.18 m |
|
Main Level |
Eating Area |
3.33 m |
3.13 m |
3.33 m x 3.13 m |
|
Main Level |
Dining Room |
3.33 m |
4.86 m |
3.33 m x 4.86 m |
|
Main Level |
Den |
3.39 m |
4.1 m |
3.39 m x 4.1 m |
https://www.realtor.ca/real-estate/28163116/2349-dauncey-crescent-london-north-b
