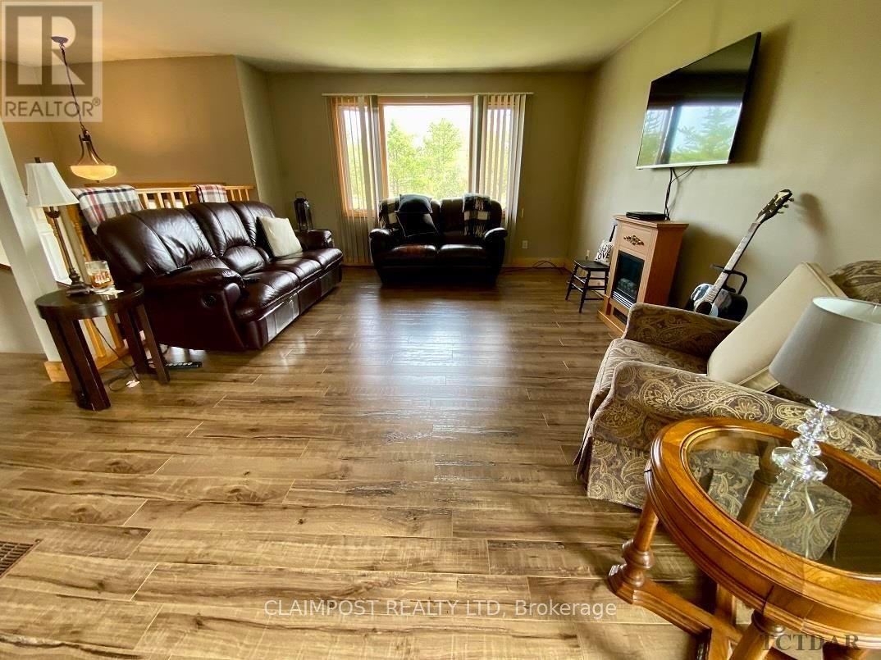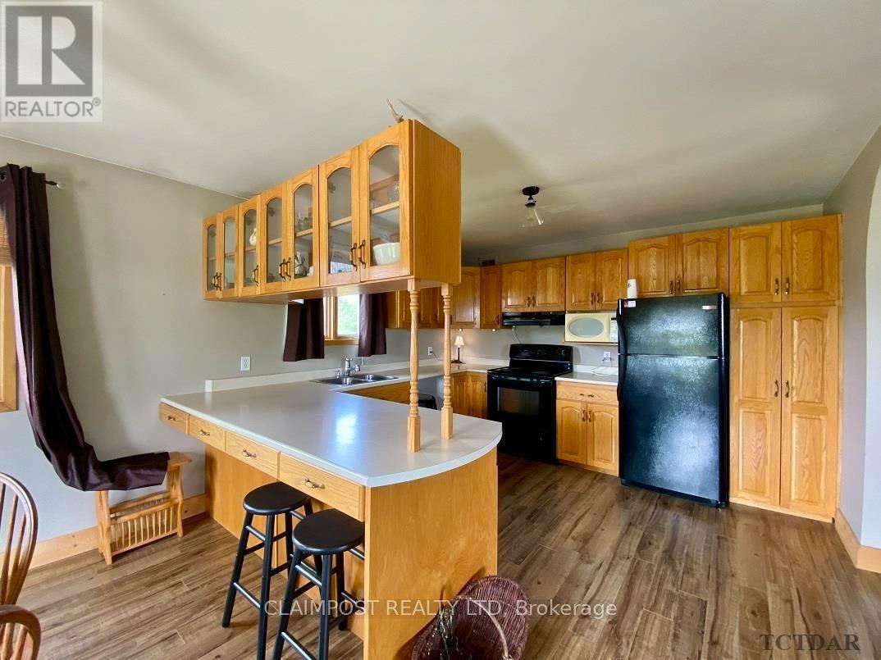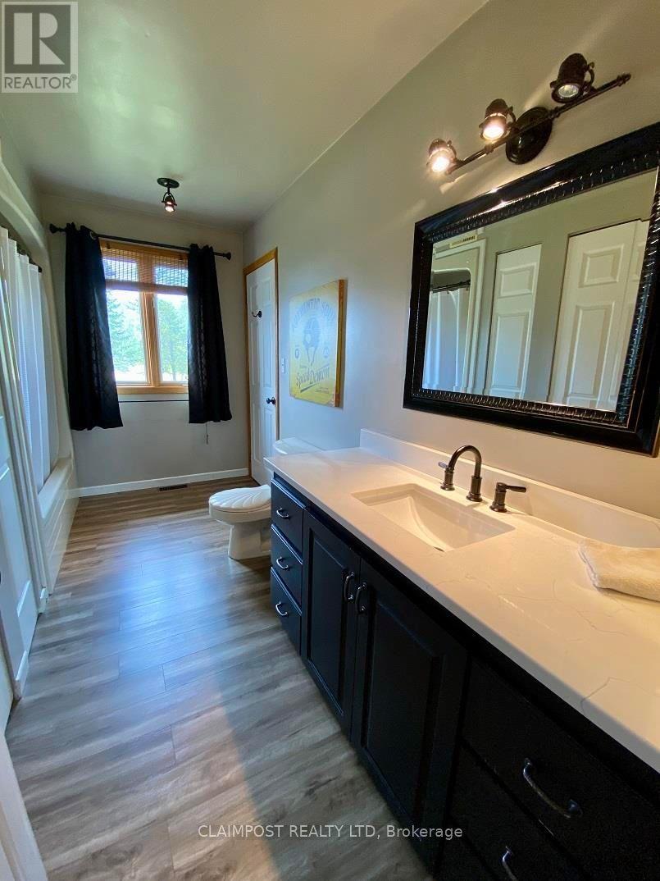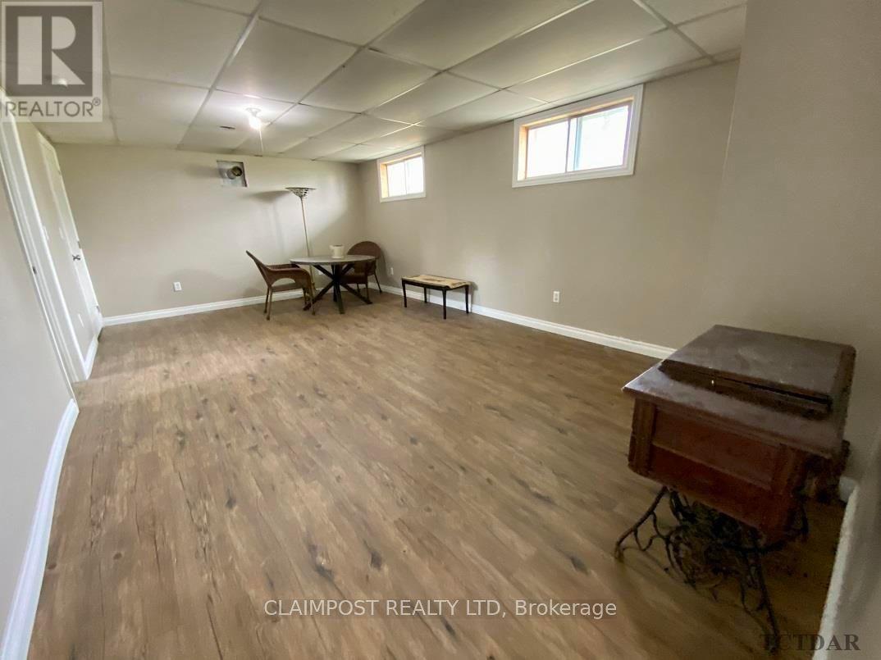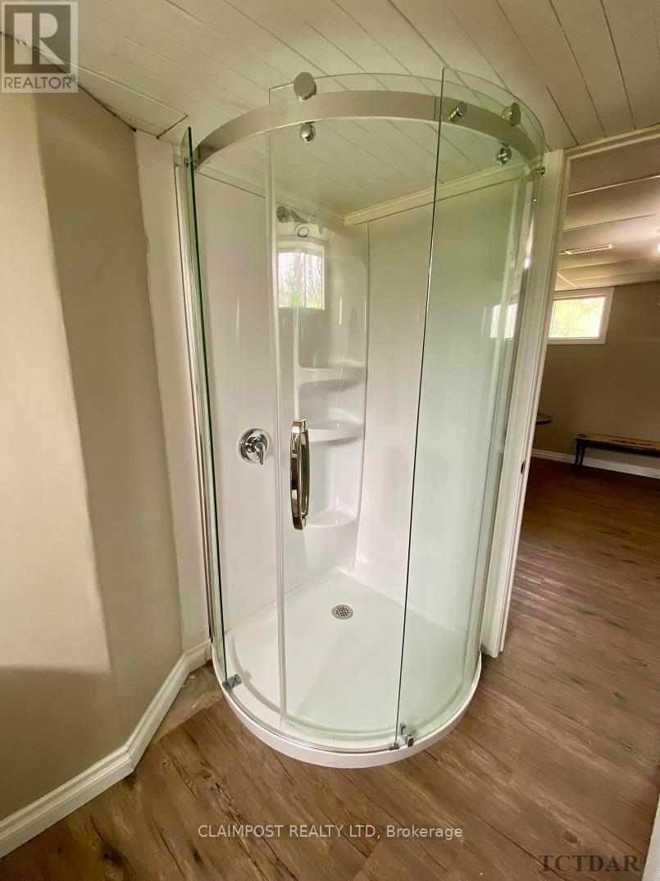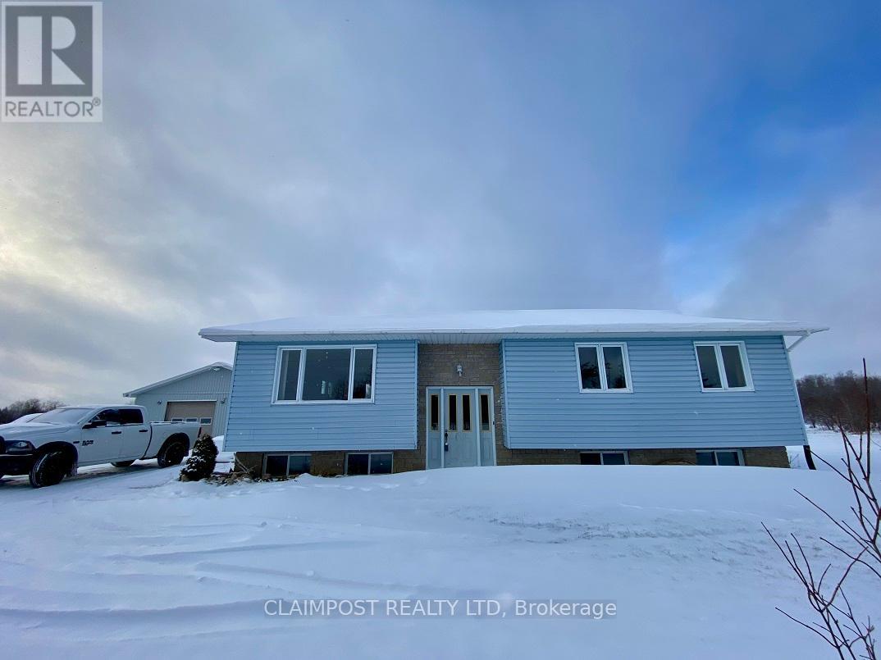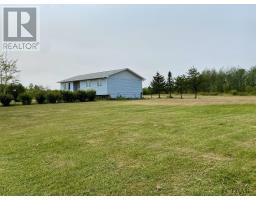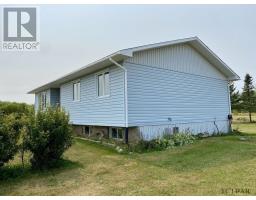4 Bedroom
2 Bathroom
Bungalow
Forced Air
Acreage
$444,900
Country living with no visible neighbours! 3+1 bungalow on 7+ acres, built by the owner in 1993. Open concept living space with oak cabinets and eat-in kitchen. Engineered flooring in open area replaced approx. 2020. Primary bedroom has cheater suite to main bathroom. Wide staircase leads to basement that has 4th bedroom, rec room, 3-pc bathroom, large storage area and utility room. 32ft x 24ft garage is heated and wired. Garage also has attached covered carport and storage area in back. Don't miss out this home is waiting for you. (id:47351)
Property Details
|
MLS® Number
|
T9292998 |
|
Property Type
|
Single Family |
|
Community Name
|
Iroquois Falls |
|
Features
|
Irregular Lot Size |
|
ParkingSpaceTotal
|
4 |
Building
|
BathroomTotal
|
2 |
|
BedroomsAboveGround
|
3 |
|
BedroomsBelowGround
|
1 |
|
BedroomsTotal
|
4 |
|
Appliances
|
Water Softener, Dryer, Refrigerator, Stove, Washer |
|
ArchitecturalStyle
|
Bungalow |
|
BasementDevelopment
|
Finished |
|
BasementType
|
N/a (finished) |
|
ConstructionStyleAttachment
|
Detached |
|
FoundationType
|
Unknown |
|
HeatingFuel
|
Propane |
|
HeatingType
|
Forced Air |
|
StoriesTotal
|
1 |
|
Type
|
House |
Parking
Land
|
Acreage
|
Yes |
|
Sewer
|
Septic System |
|
SizeDepth
|
984 Ft ,3 In |
|
SizeFrontage
|
328 Ft |
|
SizeIrregular
|
328.08 X 984.25 Ft |
|
SizeTotalText
|
328.08 X 984.25 Ft|5 - 9.99 Acres |
|
ZoningDescription
|
Rr |
Rooms
| Level |
Type |
Length |
Width |
Dimensions |
|
Basement |
Bedroom 4 |
3.9 m |
3.81 m |
3.9 m x 3.81 m |
|
Basement |
Workshop |
3.53 m |
6.61 m |
3.53 m x 6.61 m |
|
Basement |
Other |
2.92 m |
3.23 m |
2.92 m x 3.23 m |
|
Basement |
Recreational, Games Room |
3.87 m |
6.4 m |
3.87 m x 6.4 m |
|
Basement |
Utility Room |
1.24 m |
3.5 m |
1.24 m x 3.5 m |
|
Main Level |
Kitchen |
3.74 m |
6.52 m |
3.74 m x 6.52 m |
|
Main Level |
Living Room |
3.47 m |
4.05 m |
3.47 m x 4.05 m |
|
Main Level |
Primary Bedroom |
3.74 m |
4.11 m |
3.74 m x 4.11 m |
|
Main Level |
Bedroom 2 |
2.86 m |
2.74 m |
2.86 m x 2.74 m |
|
Main Level |
Bedroom 3 |
2.92 m |
3.35 m |
2.92 m x 3.35 m |
https://www.realtor.ca/real-estate/27289922/2342-monteith-road-iroquois-falls-iroquois-falls



