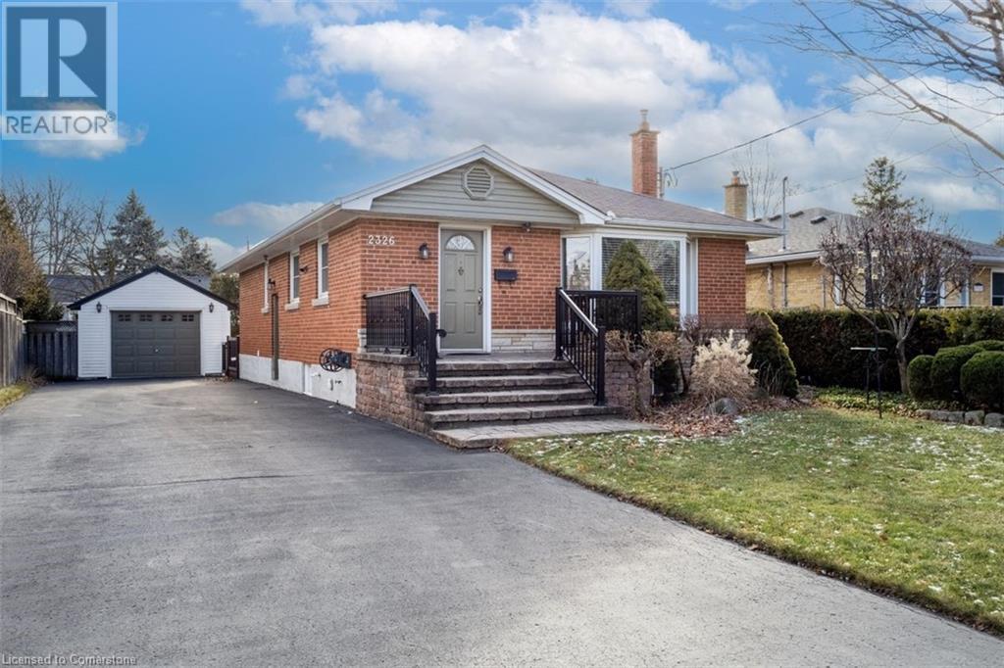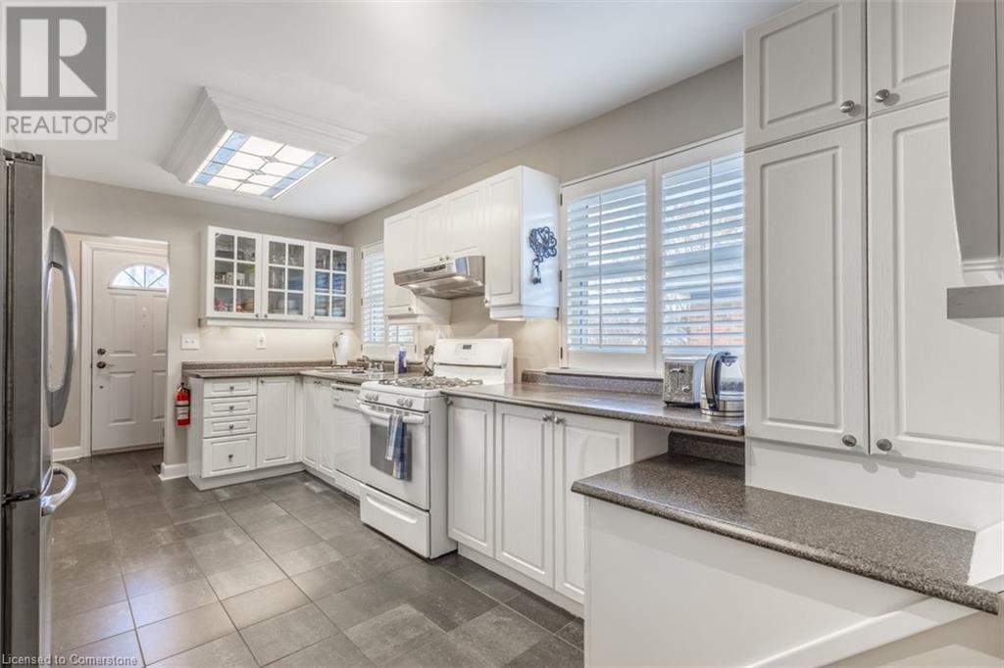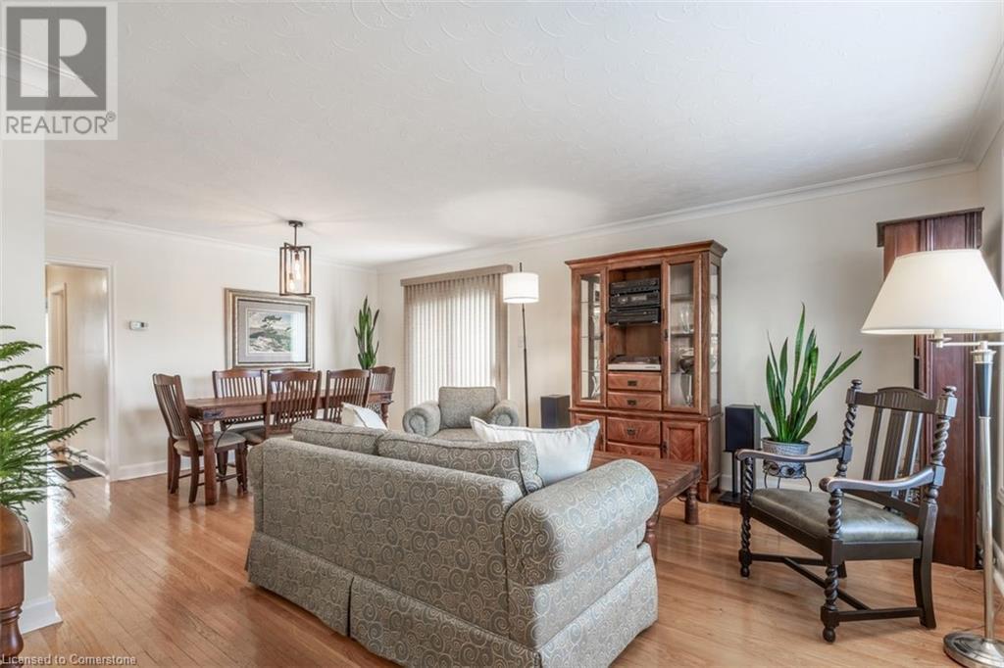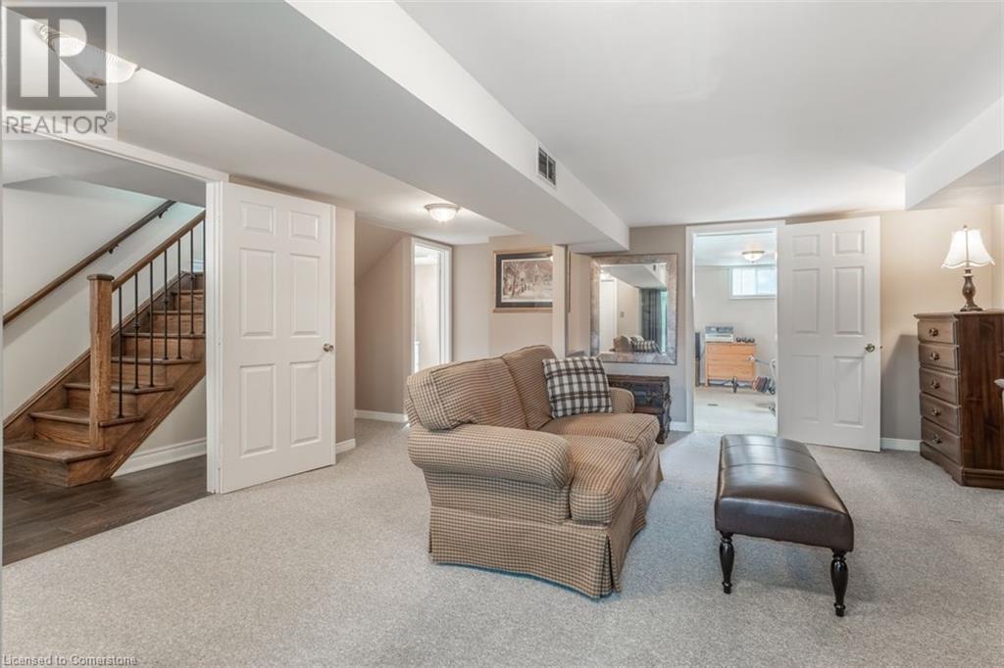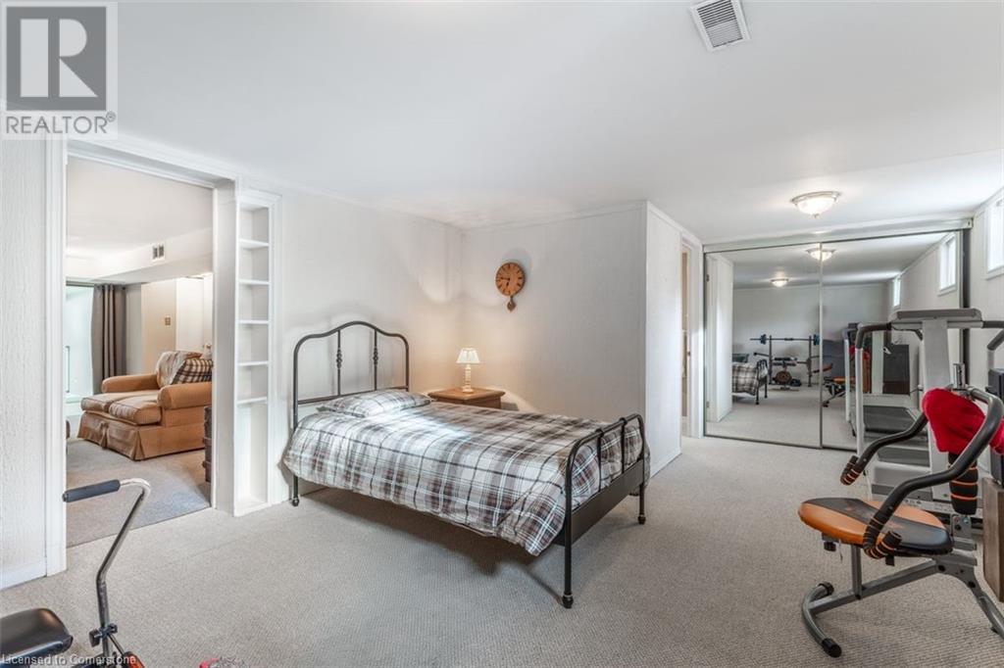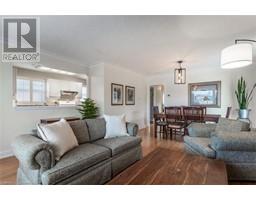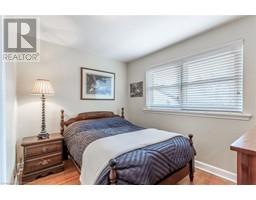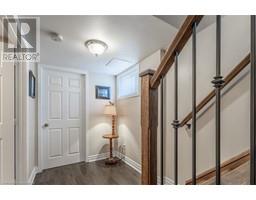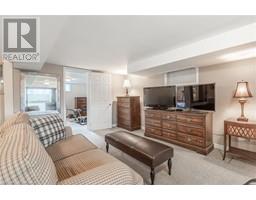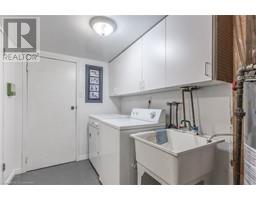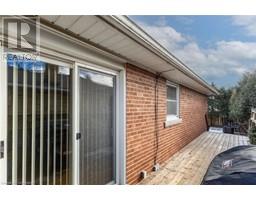4 Bedroom
2 Bathroom
1934 sqft
Bungalow
Central Air Conditioning
Forced Air
Landscaped
$1,124,900
Fabulous LOCATION - Quality Builder – Lovely, Move-In Ready Detached Bungalow, located on a Quaint Street in Burlington’s CORE District and Steps to Downtown. This lovely home has been well cared for and offers many upgrades and renovations which will be evident as you take your tour. The main rooms are warm and cozy, as well as being the perfect size for entertaining. Hardwood and Tile flooring on the Main Level create a low maintenance & healthier living environment. Open Concept Living / Dining Rooms adds to the Roominess. Entertain here to enjoy family and friends’ meals overlooking the front and side lush gardens. The layout of the Sizeable Kitchen is a Chef's Delight with Generous Cabinetry and Countertops, Under Mount Lighting, a Gas Stove and Large Stainless-Steel Refrigerator. Walkout from the Kitchen or Dining Room to your Private wrap-around Deck and Ground Level Terrace where you can enjoy a Summer BBQ. The Many Large Windows in this home provide Amazing Natural Light. All 3 Bedrooms on this floor have Generous Closets. On the Lower Level you will find a large Family Room, 4th Bedroom with a 4-Piece Ensuite Bathroom, a Kitchenette, Laundry Facilities and Ample Storage, including a Cold Storage area. This area is well suited for young adults, still living at home or as in-law quarters or with necessary changes could become an income suite. There is Convenient Direct Access from the side of this home to the driveway and Oversized Garage. A Must See! R.S.A. (id:47351)
Property Details
|
MLS® Number
|
40690652 |
|
Property Type
|
Single Family |
|
AmenitiesNearBy
|
Park, Place Of Worship, Playground, Public Transit, Schools, Shopping |
|
CommunityFeatures
|
Quiet Area, Community Centre |
|
EquipmentType
|
Water Heater |
|
Features
|
Southern Exposure, Paved Driveway |
|
ParkingSpaceTotal
|
7 |
|
RentalEquipmentType
|
Water Heater |
|
Structure
|
Shed, Porch |
Building
|
BathroomTotal
|
2 |
|
BedroomsAboveGround
|
3 |
|
BedroomsBelowGround
|
1 |
|
BedroomsTotal
|
4 |
|
Appliances
|
Dishwasher, Dryer, Microwave, Refrigerator, Stove, Water Meter, Washer, Gas Stove(s), Hood Fan, Window Coverings |
|
ArchitecturalStyle
|
Bungalow |
|
BasementDevelopment
|
Finished |
|
BasementType
|
Full (finished) |
|
ConstructedDate
|
1956 |
|
ConstructionStyleAttachment
|
Detached |
|
CoolingType
|
Central Air Conditioning |
|
ExteriorFinish
|
Brick, Other |
|
FireProtection
|
Smoke Detectors |
|
HeatingFuel
|
Natural Gas |
|
HeatingType
|
Forced Air |
|
StoriesTotal
|
1 |
|
SizeInterior
|
1934 Sqft |
|
Type
|
House |
|
UtilityWater
|
Municipal Water |
Parking
Land
|
AccessType
|
Road Access |
|
Acreage
|
No |
|
LandAmenities
|
Park, Place Of Worship, Playground, Public Transit, Schools, Shopping |
|
LandscapeFeatures
|
Landscaped |
|
Sewer
|
Municipal Sewage System |
|
SizeDepth
|
117 Ft |
|
SizeFrontage
|
52 Ft |
|
SizeTotalText
|
Under 1/2 Acre |
|
ZoningDescription
|
R2.3 |
Rooms
| Level |
Type |
Length |
Width |
Dimensions |
|
Basement |
Family Room |
|
|
17'0'' x 11'1'' |
|
Basement |
Bedroom |
|
|
20'8'' x 12'9'' |
|
Basement |
Kitchen |
|
|
10'6'' x 10'0'' |
|
Basement |
4pc Bathroom |
|
|
8'0'' x 7'4'' |
|
Basement |
Laundry Room |
|
|
10'10'' x 9'8'' |
|
Lower Level |
Cold Room |
|
|
9'2'' x 5'10'' |
|
Main Level |
Bedroom |
|
|
9'2'' x 8'8'' |
|
Main Level |
4pc Bathroom |
|
|
7'2'' x 7'0'' |
|
Main Level |
Bedroom |
|
|
10'10'' x 9'4'' |
|
Main Level |
Primary Bedroom |
|
|
11'7'' x 9'4'' |
|
Main Level |
Kitchen |
|
|
20'5'' x 9'11'' |
|
Main Level |
Living Room/dining Room |
|
|
19'11'' x 14'10'' |
|
Main Level |
Foyer |
|
|
5'2'' x 4'1'' |
https://www.realtor.ca/real-estate/27809027/2326-redfern-road-burlington

