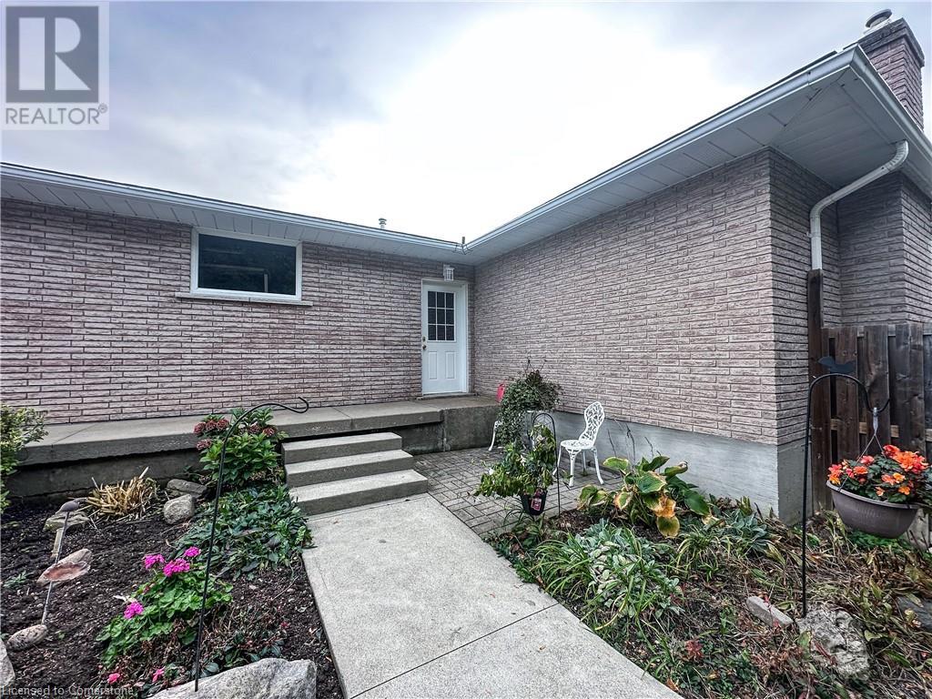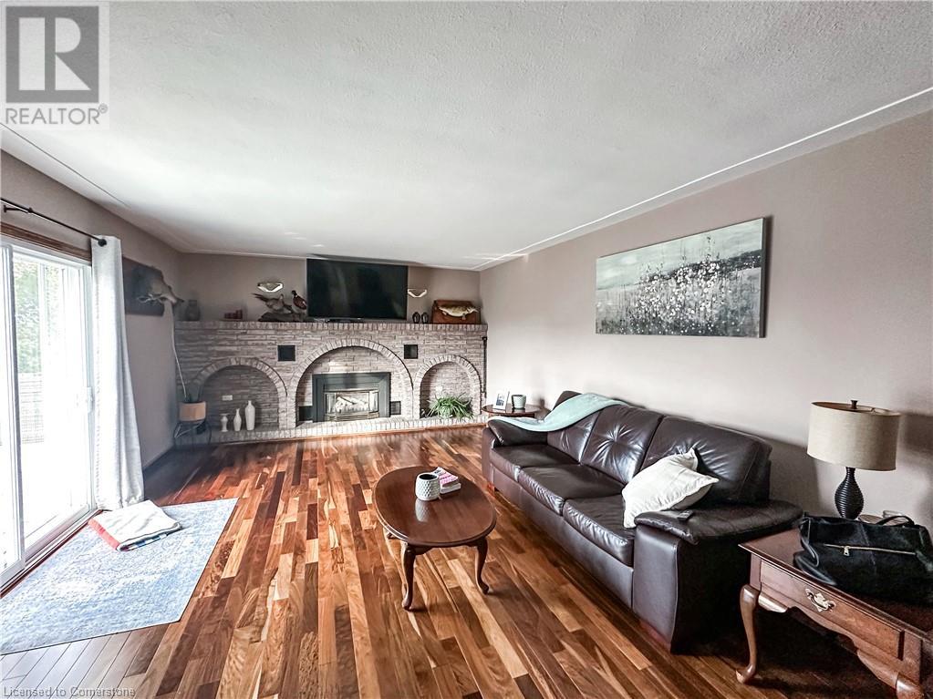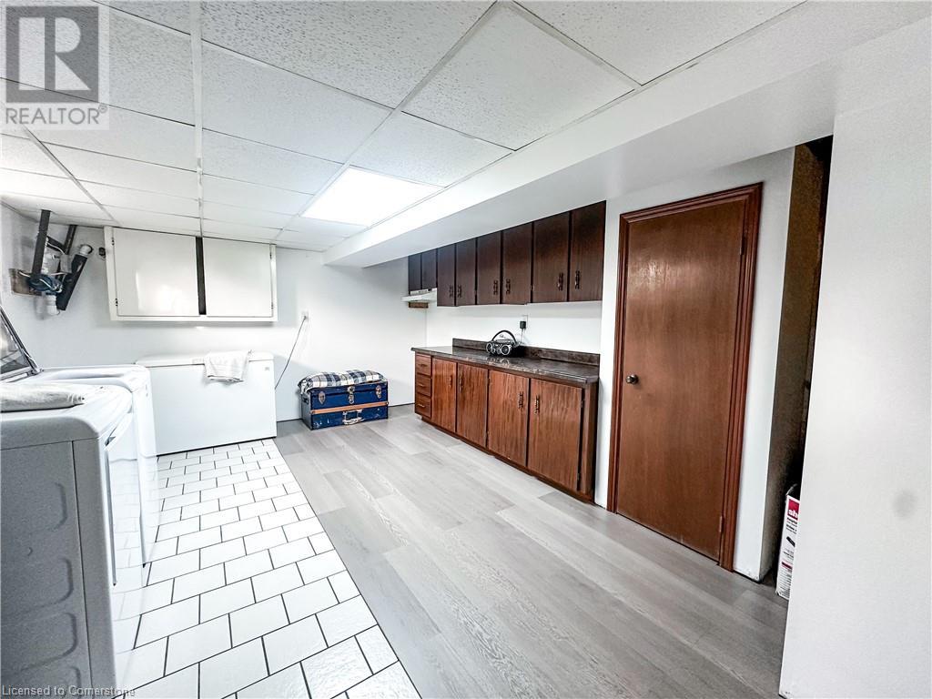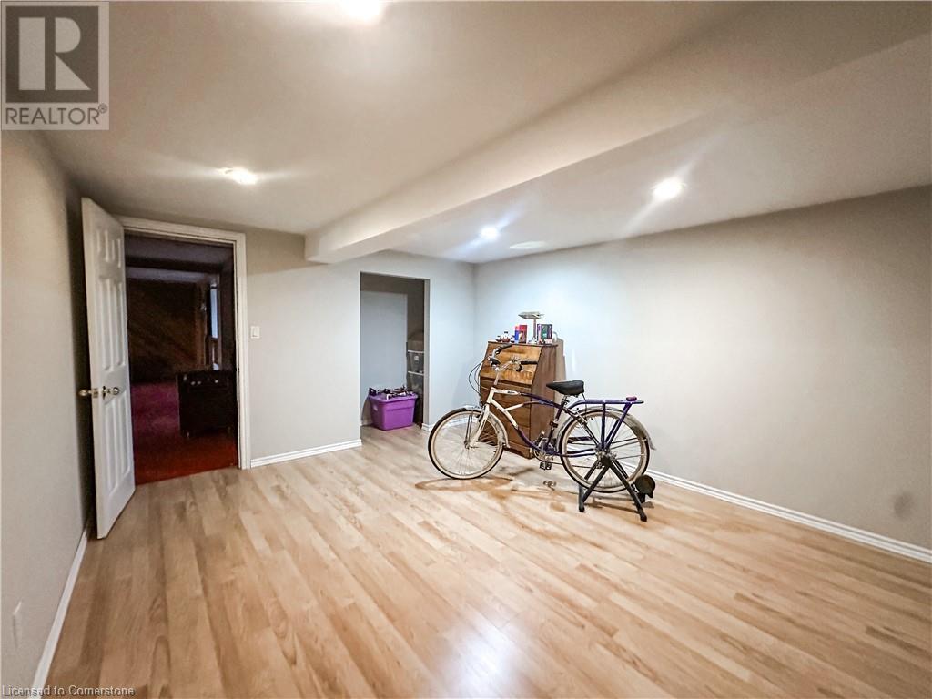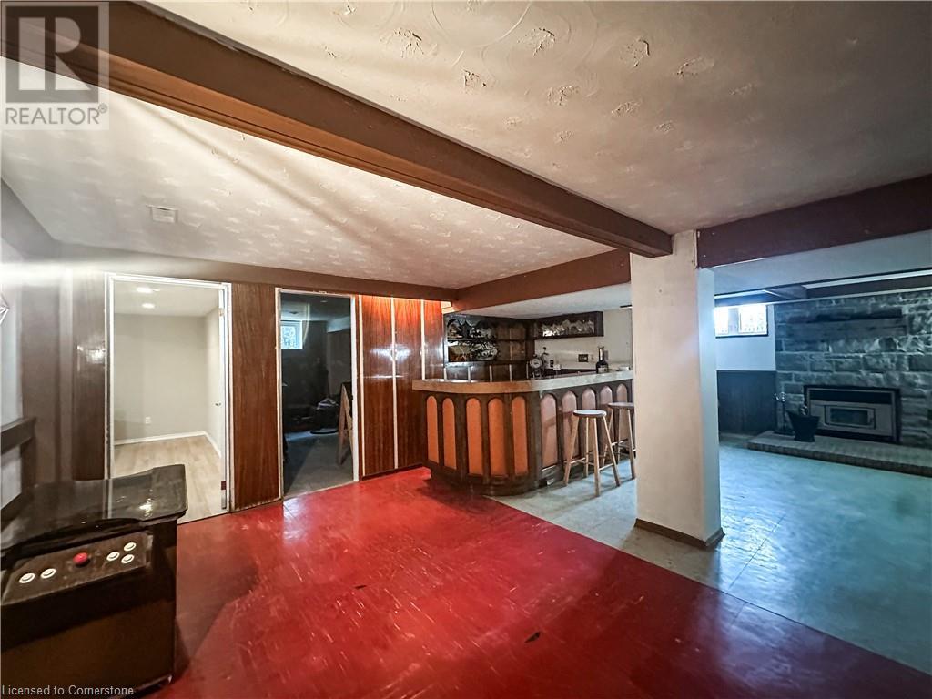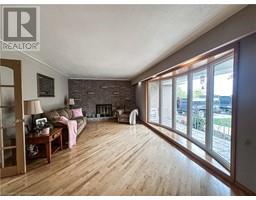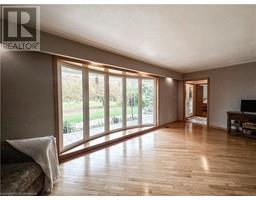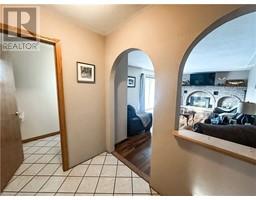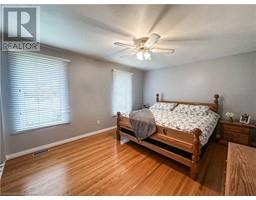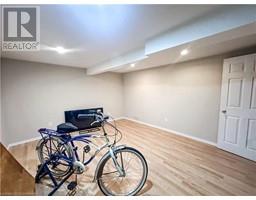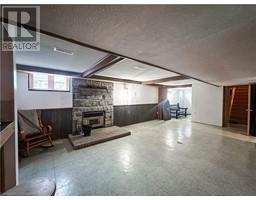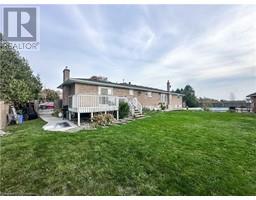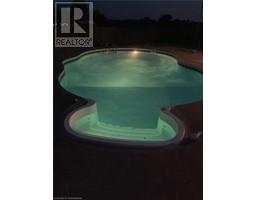5 Bedroom
2 Bathroom
2084 sqft
Bungalow
Fireplace
Inground Pool
Central Air Conditioning
Forced Air
$1,149,700
Discover the perfect blend of comfort and potential at 2320 Hendershot Rd, just outside Binbrook. This spacious home offers over 2000 square feet on one floor, with a full basement that has in-law suite potential and a separate entrance. Inside, stunning hardwood floors and a bow window in the living room create a warm and inviting atmosphere. The elegant plaster walls add sophistication, while the teak wood kitchen caters to culinary enthusiasts. The great room features a cozy gas fireplace, and the basement includes a wood fireplace for added warmth. Modern conveniences include central air, central vac, a heated garage, and a roughed-in bathroom. Set on a generous lot with a heated in-ground pool, this private retreat is perfect for relaxation and entertainment. Enjoy low voltage lighting around the pool and deck for a serene ambiance. Don’t miss this exceptional home—schedule your viewing today! (id:47351)
Property Details
|
MLS® Number
|
40671870 |
|
Property Type
|
Single Family |
|
CommunicationType
|
High Speed Internet |
|
Features
|
Paved Driveway, Country Residential, Automatic Garage Door Opener |
|
ParkingSpaceTotal
|
10 |
|
PoolType
|
Inground Pool |
|
Structure
|
Porch |
Building
|
BathroomTotal
|
2 |
|
BedroomsAboveGround
|
3 |
|
BedroomsBelowGround
|
2 |
|
BedroomsTotal
|
5 |
|
ArchitecturalStyle
|
Bungalow |
|
BasementDevelopment
|
Finished |
|
BasementType
|
Full (finished) |
|
ConstructedDate
|
1971 |
|
ConstructionStyleAttachment
|
Detached |
|
CoolingType
|
Central Air Conditioning |
|
ExteriorFinish
|
Brick |
|
FireplaceFuel
|
Electric,wood |
|
FireplacePresent
|
Yes |
|
FireplaceTotal
|
2 |
|
FireplaceType
|
Other - See Remarks,other - See Remarks |
|
HeatingFuel
|
Natural Gas |
|
HeatingType
|
Forced Air |
|
StoriesTotal
|
1 |
|
SizeInterior
|
2084 Sqft |
|
Type
|
House |
|
UtilityWater
|
Drilled Well |
Parking
Land
|
AccessType
|
Road Access, Highway Access |
|
Acreage
|
No |
|
Sewer
|
Septic System |
|
SizeDepth
|
150 Ft |
|
SizeFrontage
|
120 Ft |
|
SizeTotalText
|
Under 1/2 Acre |
|
ZoningDescription
|
A1 |
Rooms
| Level |
Type |
Length |
Width |
Dimensions |
|
Basement |
Storage |
|
|
14'1'' x 12'10'' |
|
Basement |
Utility Room |
|
|
18'2'' x 9'8'' |
|
Basement |
Laundry Room |
|
|
17'5'' x 12'7'' |
|
Basement |
Bedroom |
|
|
14'0'' x 10'7'' |
|
Basement |
Bedroom |
|
|
12'2'' x 10'7'' |
|
Basement |
Great Room |
|
|
21'11'' x 11'6'' |
|
Basement |
Recreation Room |
|
|
28'0'' x 14' |
|
Main Level |
Primary Bedroom |
|
|
17'3'' x 11'10'' |
|
Main Level |
Bedroom |
|
|
15'8'' x 9'10'' |
|
Main Level |
Bedroom |
|
|
15'8'' x 9'10'' |
|
Main Level |
3pc Bathroom |
|
|
7'6'' x 5'6'' |
|
Main Level |
4pc Bathroom |
|
|
9'0'' x 8'0'' |
|
Main Level |
Family Room |
|
|
23'2'' x 13'5'' |
|
Main Level |
Living Room |
|
|
22'10'' x 12'11'' |
|
Main Level |
Dining Room |
|
|
13'1'' x 12'6'' |
|
Main Level |
Eat In Kitchen |
|
|
17'1'' x 12'6'' |
Utilities
https://www.realtor.ca/real-estate/27605515/2320-hendershot-road-binbrook


