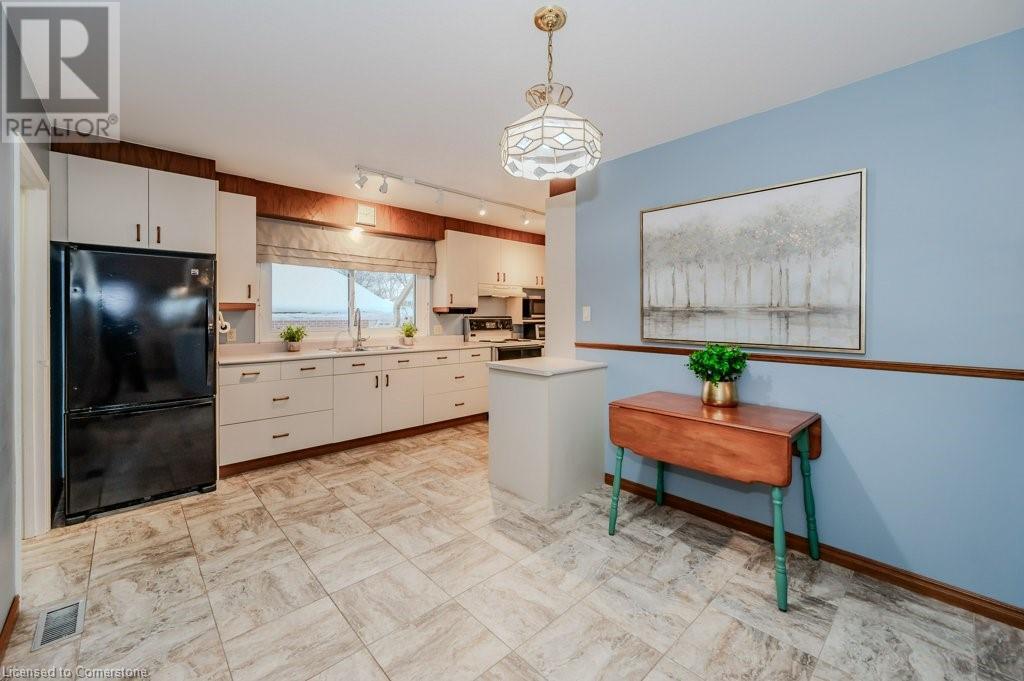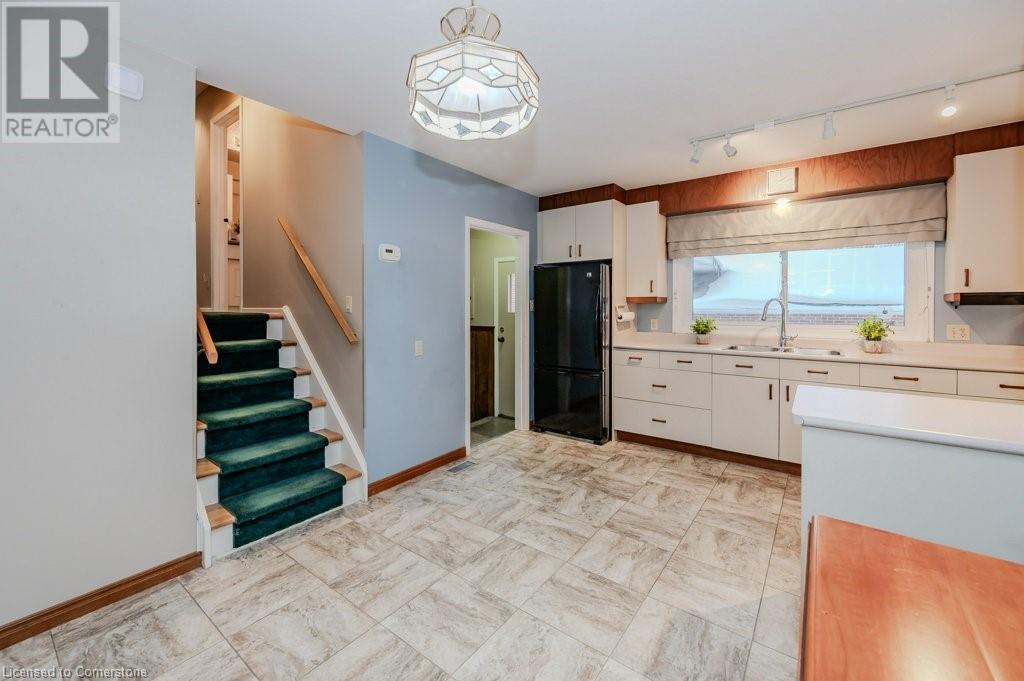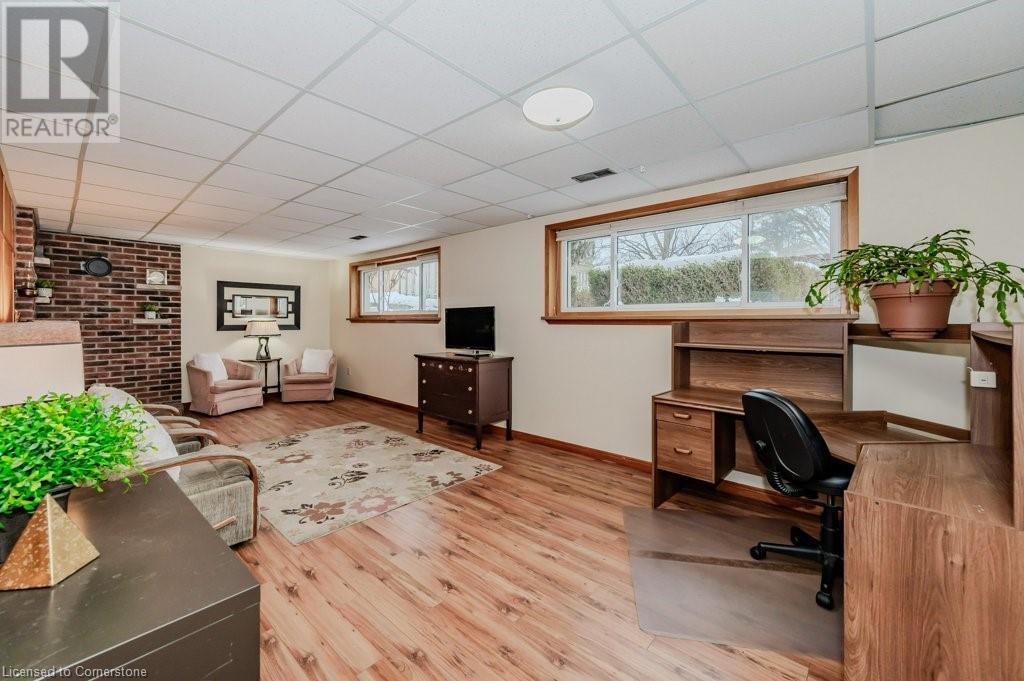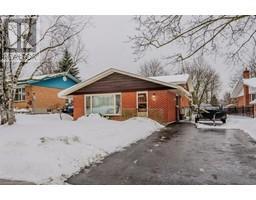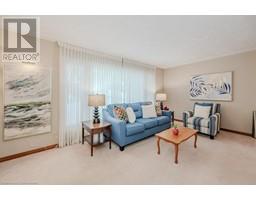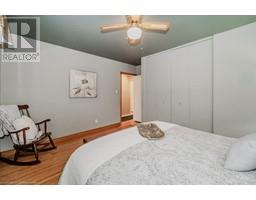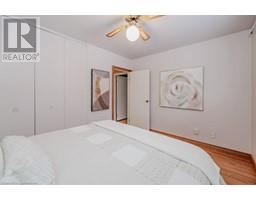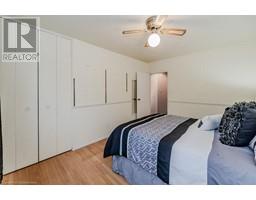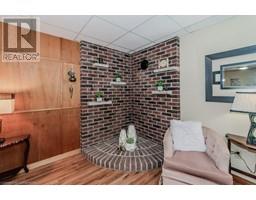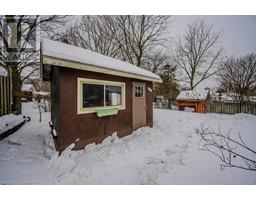3 Bedroom
2 Bathroom
1,910 ft2
Central Air Conditioning
Forced Air
$699,900
LOCATION! LOCATION! LOCATION! Meticulously maintained single detached backsplit on an Extra Large lot! This home offers 3 large bedrooms, with extra deep closets, two full baths and a finished basement with a separate entrance. Main floor features a spacious kitchen equipped with pot and pan drawers, double sink, fridge, stove, dishwasher and a breakfast nook. Open concept great room and dining room with lots of natural light. A few steps up to the bedroom level featuring hardwood and a large 4 pc bath with an oversized vanity. The lower level features a rec-room with large Look-out windows and another 3pc bath and a separate side entrance. Laundry and workshop room are also located on this level. Another great feature about a back split is the large storage in the crawl space. Ample of parking in the large driveway for 4+ vehicles. Great public transportation, minutes to parks, shopping and more. Don't miss this amazing opportunity, book your showing today! Newer windows, New Roof 2023, (shed roof 2024) Furnace 2014 on a Reliance Service plan with regular maintenance. Leaf Gutter installed for low maintenance. Fully fenced yard (black fence 2025). (id:47351)
Property Details
|
MLS® Number
|
40693020 |
|
Property Type
|
Single Family |
|
Amenities Near By
|
Park, Playground, Public Transit, Schools, Shopping |
|
Community Features
|
School Bus |
|
Features
|
Southern Exposure, Paved Driveway |
|
Parking Space Total
|
4 |
|
Structure
|
Shed |
Building
|
Bathroom Total
|
2 |
|
Bedrooms Above Ground
|
3 |
|
Bedrooms Total
|
3 |
|
Appliances
|
Dishwasher, Dryer, Refrigerator, Stove, Water Softener, Washer, Window Coverings |
|
Basement Development
|
Finished |
|
Basement Type
|
Full (finished) |
|
Constructed Date
|
1963 |
|
Construction Style Attachment
|
Detached |
|
Cooling Type
|
Central Air Conditioning |
|
Exterior Finish
|
Brick, Vinyl Siding |
|
Foundation Type
|
Poured Concrete |
|
Heating Fuel
|
Natural Gas |
|
Heating Type
|
Forced Air |
|
Size Interior
|
1,910 Ft2 |
|
Type
|
House |
|
Utility Water
|
Municipal Water |
Land
|
Access Type
|
Highway Nearby |
|
Acreage
|
No |
|
Fence Type
|
Fence |
|
Land Amenities
|
Park, Playground, Public Transit, Schools, Shopping |
|
Sewer
|
Municipal Sewage System |
|
Size Depth
|
148 Ft |
|
Size Frontage
|
63 Ft |
|
Size Total Text
|
Under 1/2 Acre |
|
Zoning Description
|
Sr2 |
Rooms
| Level |
Type |
Length |
Width |
Dimensions |
|
Second Level |
Primary Bedroom |
|
|
13'3'' x 12'11'' |
|
Second Level |
Bedroom |
|
|
11'9'' x 9'4'' |
|
Second Level |
Bedroom |
|
|
13'2'' x 10'3'' |
|
Second Level |
4pc Bathroom |
|
|
8'5'' x 6'11'' |
|
Basement |
Laundry Room |
|
|
13'2'' x 11'6'' |
|
Basement |
3pc Bathroom |
|
|
8'2'' x 8'2'' |
|
Basement |
Family Room |
|
|
24'10'' x 11'2'' |
|
Main Level |
Dining Room |
|
|
10'2'' x 9'9'' |
|
Main Level |
Great Room |
|
|
17'10'' x 11'5'' |
|
Main Level |
Dinette |
|
|
9'11'' x 8'0'' |
|
Main Level |
Kitchen |
|
|
16'5'' x 7'4'' |
|
Main Level |
Foyer |
|
|
Measurements not available |
https://www.realtor.ca/real-estate/27867655/231-winfield-avenue-waterloo









