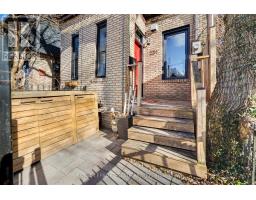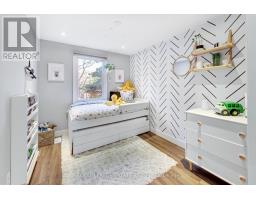2 Bedroom
2 Bathroom
Fireplace
Central Air Conditioning
Forced Air
$999,000
Stunning and charming 1880-built gem featuring a gorgeous blend of historic charm with modern updates. With lots of windows, this bright, loft-like home boasts tall ceilings, a striking staircase, a gas-burning fireplace, a modern eat-in kitchen with ample storage, renovated bathrooms, and two large bedrooms, including a generous walk-in closet for the primary. Close to all the downtown amenities, this home is a vibrant place to relax, spend time with family (there is a big community of families with kids in the neighbourhood) and pets, entertain friends, and enjoy the many surrounding parks, cafes, restaurants and stores. This low-traffic one way street features a walk score of 99, a transit score of 98 and a bike score of 99. A grocery stores is conveniently located nearby, as well as TTC and easy highways access. **** EXTRAS **** Doors/Windows (2017), Broadloom (2024), Kitchen floor (2024), Backyard Fence (2020), Backyard Interlocking (2021). Shelving Included: below TV, laundry room, nursery above dresser (wood and leather), bathroom wooden, living & primary wooden (id:47351)
Property Details
|
MLS® Number
|
C11919779 |
|
Property Type
|
Single Family |
|
Community Name
|
Moss Park |
Building
|
BathroomTotal
|
2 |
|
BedroomsAboveGround
|
2 |
|
BedroomsTotal
|
2 |
|
Appliances
|
Dishwasher, Dryer, Refrigerator, Stove, Washer, Window Coverings |
|
BasementDevelopment
|
Finished |
|
BasementType
|
N/a (finished) |
|
ConstructionStyleAttachment
|
Semi-detached |
|
CoolingType
|
Central Air Conditioning |
|
ExteriorFinish
|
Brick, Stucco |
|
FireplacePresent
|
Yes |
|
FlooringType
|
Hardwood |
|
FoundationType
|
Block |
|
HeatingFuel
|
Natural Gas |
|
HeatingType
|
Forced Air |
|
StoriesTotal
|
2 |
|
Type
|
House |
|
UtilityWater
|
Municipal Water |
Land
|
Acreage
|
No |
|
Sewer
|
Sanitary Sewer |
|
SizeDepth
|
70 Ft ,8 In |
|
SizeFrontage
|
11 Ft ,10 In |
|
SizeIrregular
|
11.89 X 70.69 Ft |
|
SizeTotalText
|
11.89 X 70.69 Ft |
Rooms
| Level |
Type |
Length |
Width |
Dimensions |
|
Second Level |
Primary Bedroom |
3.5 m |
3.4 m |
3.5 m x 3.4 m |
|
Second Level |
Bedroom 2 |
3.2 m |
2.6 m |
3.2 m x 2.6 m |
|
Basement |
Recreational, Games Room |
3.8 m |
3.1 m |
3.8 m x 3.1 m |
|
Main Level |
Living Room |
5.7 m |
3.5 m |
5.7 m x 3.5 m |
|
Main Level |
Kitchen |
2.9 m |
2.4 m |
2.9 m x 2.4 m |
|
Main Level |
Dining Room |
3.2 m |
2.4 m |
3.2 m x 2.4 m |
https://www.realtor.ca/real-estate/27793713/231-ontario-street-toronto-moss-park-moss-park












































