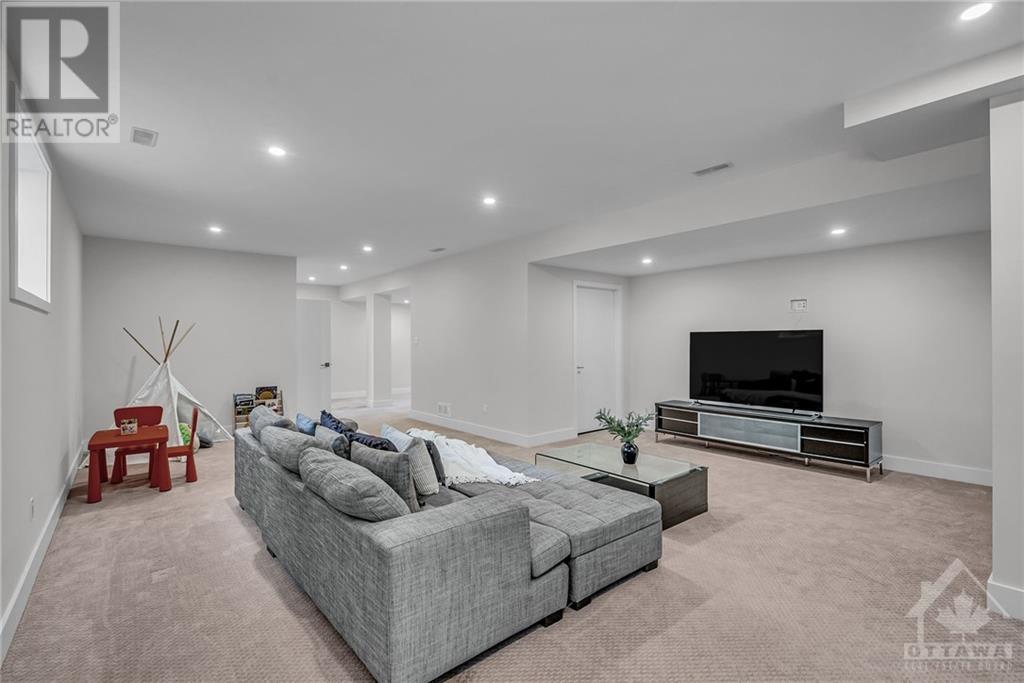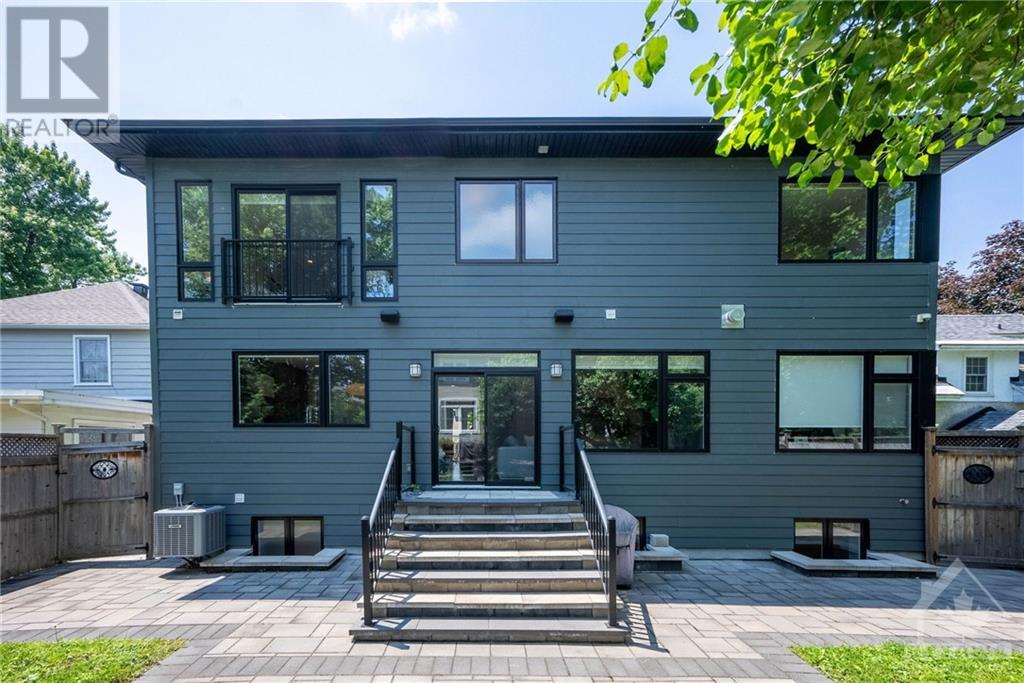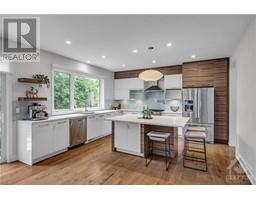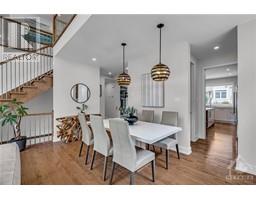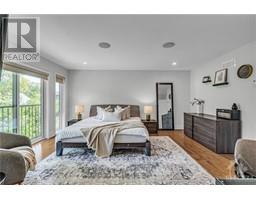4 Bedroom
5 Bathroom
Fireplace
Central Air Conditioning, Air Exchanger
Forced Air
Landscaped
$2,598,000
Meet Daniel, custom-built by Sierra Gate Homes, 2016 GOHBA award winner, located in the prestigious Champlain Park. This exquisite residence offers 4700 sq ft total living space, a double car garage with extended ceiling height, 4 spacious bedrooms, 5 opulent bathrooms, a main floor den with double sided fireplace, and a fully finished basement with 9ft ceilings. The grand living and dining areas, with their impressive 18-foot cathedral ceilings, creating an expansive and airy ambiance ideal for relaxation and elegant gatherings. The gourmet kitchen, a culinary haven, is equipped with custom cabinetry, a butler’s kitchen, and a walk-in pantry. Built-in wireless Bluetooth speakers throughout provides seamless entertainment. The fully landscaped yard offers a peaceful retreat. Walking distance to Ottawa River, Westboro, Wellington Village, parks and schools. This home is a sanctuary of modern luxury, designed to enhance your lifestyle. It's your turn to explore what Daniel has to offer. (id:47351)
Property Details
|
MLS® Number
|
1411785 |
|
Property Type
|
Single Family |
|
Neigbourhood
|
Champlain Park |
|
AmenitiesNearBy
|
Public Transit, Shopping, Water Nearby |
|
CommunityFeatures
|
Family Oriented |
|
Features
|
Automatic Garage Door Opener |
|
ParkingSpaceTotal
|
4 |
Building
|
BathroomTotal
|
5 |
|
BedroomsAboveGround
|
4 |
|
BedroomsTotal
|
4 |
|
Appliances
|
Refrigerator, Dishwasher, Dryer, Hood Fan, Microwave, Stove, Washer, Alarm System, Blinds |
|
BasementDevelopment
|
Finished |
|
BasementType
|
Full (finished) |
|
ConstructedDate
|
2016 |
|
ConstructionStyleAttachment
|
Detached |
|
CoolingType
|
Central Air Conditioning, Air Exchanger |
|
ExteriorFinish
|
Stone, Siding |
|
FireProtection
|
Smoke Detectors |
|
FireplacePresent
|
Yes |
|
FireplaceTotal
|
3 |
|
Fixture
|
Drapes/window Coverings |
|
FlooringType
|
Wall-to-wall Carpet, Mixed Flooring, Hardwood, Tile |
|
FoundationType
|
Poured Concrete |
|
HalfBathTotal
|
1 |
|
HeatingFuel
|
Natural Gas |
|
HeatingType
|
Forced Air |
|
StoriesTotal
|
2 |
|
Type
|
House |
|
UtilityWater
|
Municipal Water |
Parking
Land
|
Acreage
|
No |
|
FenceType
|
Fenced Yard |
|
LandAmenities
|
Public Transit, Shopping, Water Nearby |
|
LandscapeFeatures
|
Landscaped |
|
Sewer
|
Municipal Sewage System |
|
SizeDepth
|
96 Ft |
|
SizeFrontage
|
50 Ft |
|
SizeIrregular
|
50 Ft X 96 Ft |
|
SizeTotalText
|
50 Ft X 96 Ft |
|
ZoningDescription
|
Residential |
Rooms
| Level |
Type |
Length |
Width |
Dimensions |
|
Second Level |
Laundry Room |
|
|
8'9" x 5'10" |
|
Second Level |
Primary Bedroom |
|
|
17'9" x 14'10" |
|
Second Level |
5pc Ensuite Bath |
|
|
11'7" x 10'6" |
|
Second Level |
Other |
|
|
7'2" x 7'2" |
|
Second Level |
Bedroom |
|
|
13'2" x 11'10" |
|
Second Level |
Bedroom |
|
|
13'3" x 11'10" |
|
Second Level |
Bedroom |
|
|
14'2" x 11'9" |
|
Second Level |
3pc Ensuite Bath |
|
|
7'8" x 7'6" |
|
Second Level |
4pc Bathroom |
|
|
13'5" x 5'2" |
|
Basement |
Recreation Room |
|
|
33'4" x 15'7" |
|
Basement |
Recreation Room |
|
|
28'8" x 20'7" |
|
Basement |
3pc Bathroom |
|
|
10'4" x 7'5" |
|
Main Level |
Foyer |
|
|
6'10" x 5'11" |
|
Main Level |
Living Room/fireplace |
|
|
21'11" x 14'2" |
|
Main Level |
Family Room/fireplace |
|
|
14'9" x 10'2" |
|
Main Level |
Kitchen |
|
|
14'9" x 14'0" |
|
Main Level |
Dining Room |
|
|
14'9" x 7'0" |
|
Main Level |
Pantry |
|
|
5'4" x 4'5" |
|
Main Level |
Den |
|
|
13'0" x 8'9" |
|
Main Level |
Partial Bathroom |
|
|
7'1" x 3'0" |
|
Main Level |
Mud Room |
|
|
8'1" x 5'6" |
https://www.realtor.ca/real-estate/27407461/231-daniel-avenue-ottawa-champlain-park



























