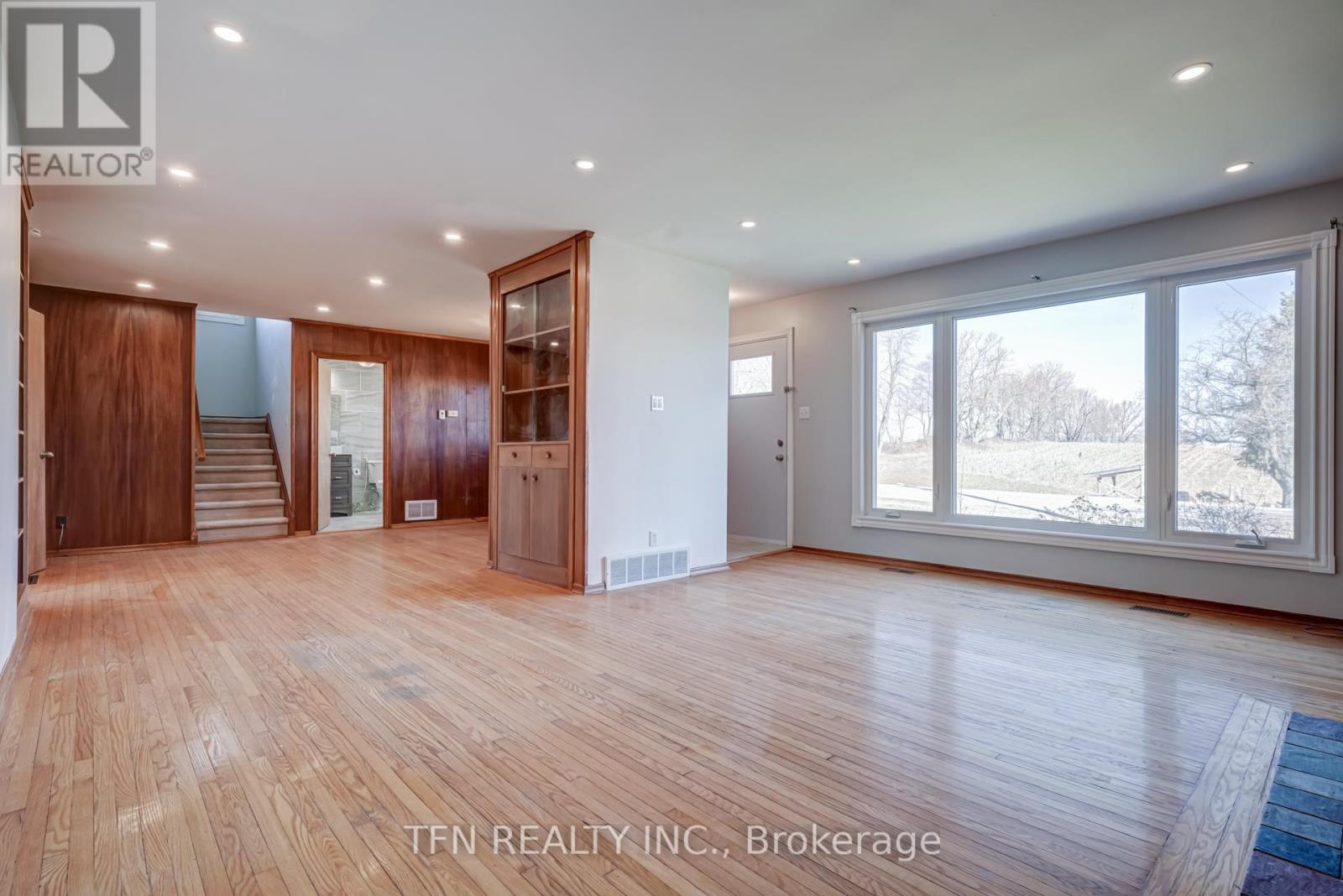4 Bedroom
2 Bathroom
Central Air Conditioning
Forced Air
Acreage
$1,149,000
100 Acres of Countryside Living in The Rolling Hills of Northumberland County. Enjoy Trails, Pasture, Paddocks, And Breath-Taking Sunsets with A Superb Hilltop View! 75 Workable Acres, 6 Acres of Hardwood, Original Barn from 1900s And Custom Built 4 Bed 2 Bath house, Sturdy Drive Sheds, Loading Yard, And Other Outbuildings. 2 Road Frontages Border This Land Improving Access for Farm Equipment. If You Have A Vision For Biodiversity, Appreciate Environmentally Friendly Farming Practices, Or See Cash Cropping Or A Hobby Horse Farm In Your Future. **** EXTRAS **** 100 Acres of primeland with scenicview of countyside. Ideal for crop production (corn, soybeans, wheat), livestocks or horticulture (fruits & vegetables) (id:47351)
Property Details
|
MLS® Number
|
X9389445 |
|
Property Type
|
Agriculture |
|
Community Name
|
Brighton |
|
FarmType
|
Farm |
|
Features
|
Rolling |
|
ParkingSpaceTotal
|
21 |
|
Structure
|
Barn, Shed |
Building
|
BathroomTotal
|
2 |
|
BedroomsAboveGround
|
4 |
|
BedroomsTotal
|
4 |
|
Appliances
|
Dryer, Garage Door Opener, Stove, Washer |
|
BasementDevelopment
|
Unfinished |
|
BasementType
|
N/a (unfinished) |
|
CoolingType
|
Central Air Conditioning |
|
ExteriorFinish
|
Aluminum Siding, Brick Facing |
|
FlooringType
|
Hardwood, Ceramic, Carpeted |
|
HeatingFuel
|
Oil |
|
HeatingType
|
Forced Air |
|
StoriesTotal
|
2 |
Parking
Land
|
Acreage
|
Yes |
|
Sewer
|
Septic System |
|
SizeFrontage
|
1425 Ft |
|
SizeIrregular
|
1425 Ft ; 100.8 |
|
SizeTotalText
|
1425 Ft ; 100.8|100+ Acres |
|
ZoningDescription
|
A2 |
Rooms
| Level |
Type |
Length |
Width |
Dimensions |
|
Second Level |
Primary Bedroom |
4.88 m |
3.56 m |
4.88 m x 3.56 m |
|
Second Level |
Bedroom 2 |
4.88 m |
3.56 m |
4.88 m x 3.56 m |
|
Second Level |
Bedroom 3 |
3.86 m |
2.67 m |
3.86 m x 2.67 m |
|
Second Level |
Bedroom 4 |
3.86 m |
2.67 m |
3.86 m x 2.67 m |
|
Second Level |
Bathroom |
1.8 m |
2.2 m |
1.8 m x 2.2 m |
|
Basement |
Utility Room |
10 m |
8 m |
10 m x 8 m |
|
Main Level |
Living Room |
4.62 m |
5.36 m |
4.62 m x 5.36 m |
|
Main Level |
Dining Room |
5.54 m |
3.25 m |
5.54 m x 3.25 m |
|
Main Level |
Kitchen |
5.36 m |
4.52 m |
5.36 m x 4.52 m |
|
Main Level |
Bathroom |
2.35 m |
2.49 m |
2.35 m x 2.49 m |
|
Main Level |
Mud Room |
4.34 m |
2.49 m |
4.34 m x 2.49 m |
Utilities
|
Cable
|
Available |
|
Sewer
|
Available |
https://www.realtor.ca/real-estate/27522779/231-carman-road-brighton-brighton














































































