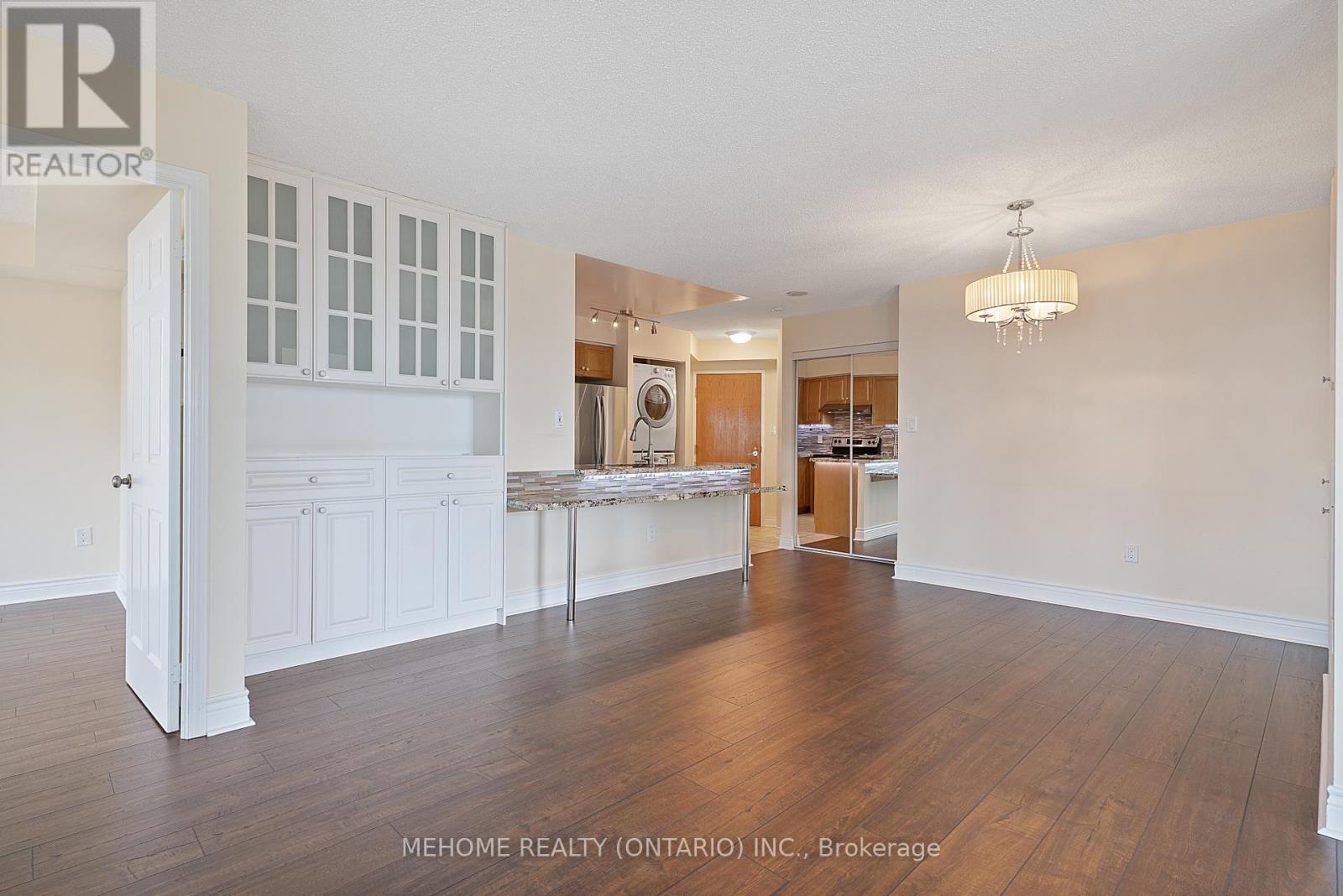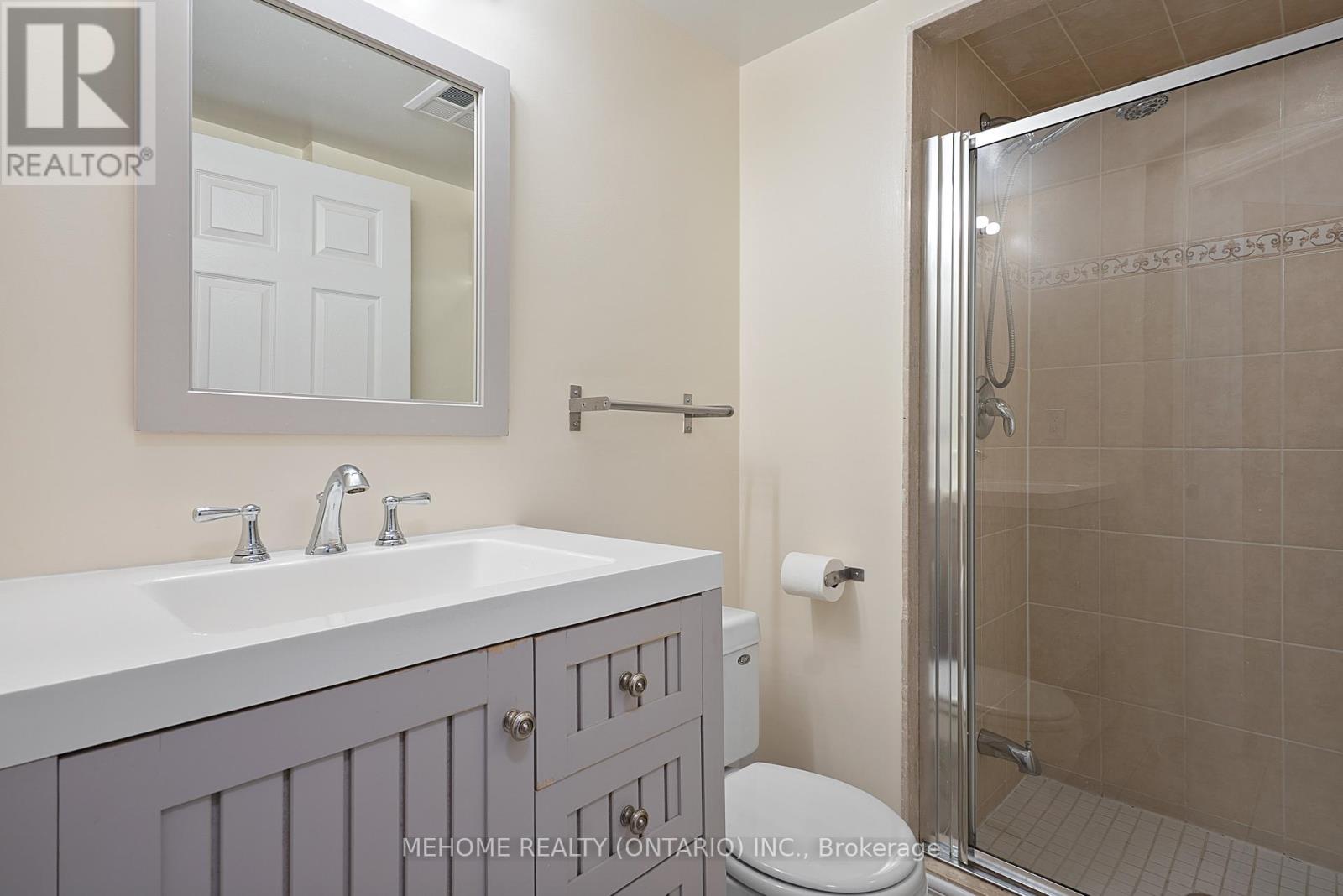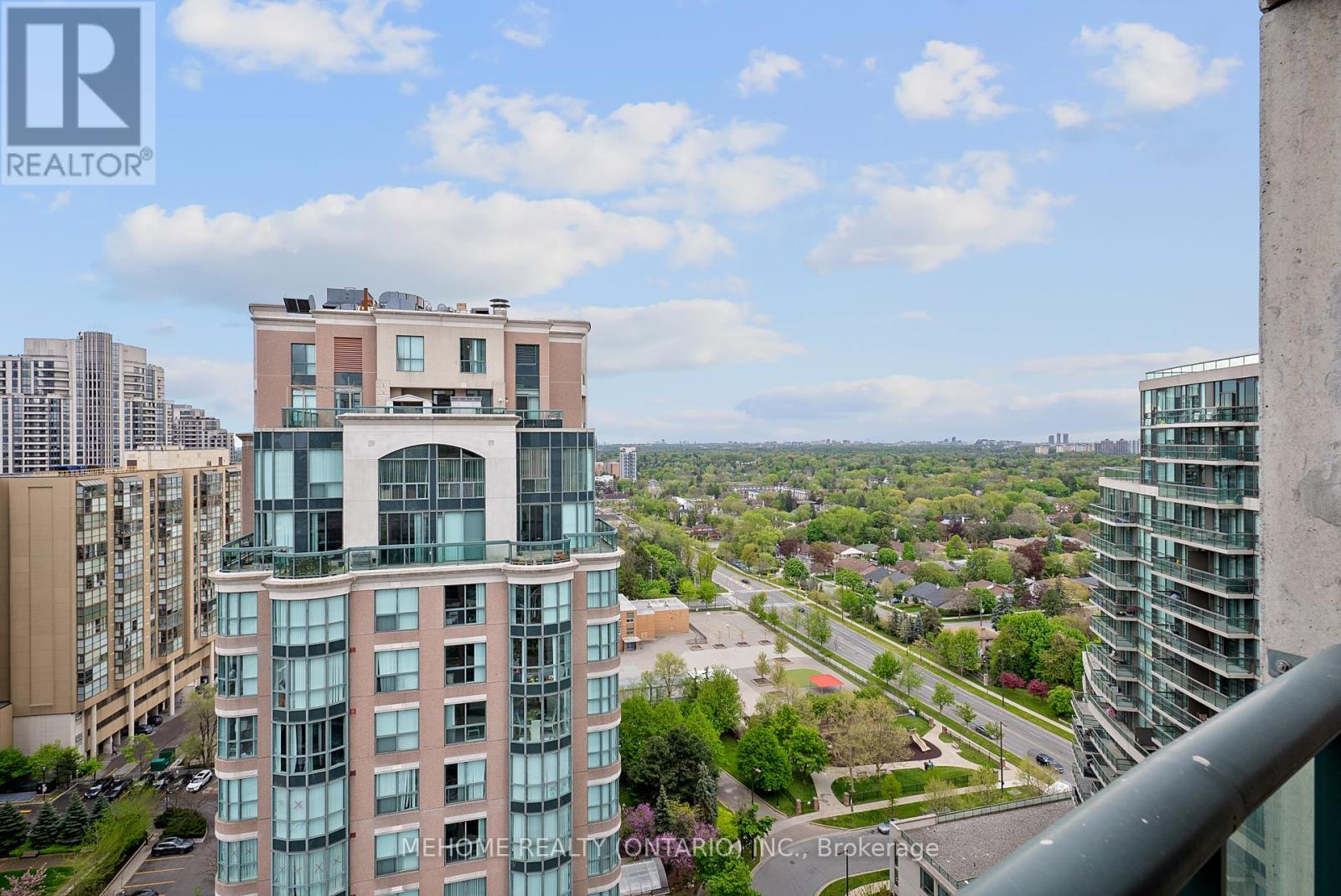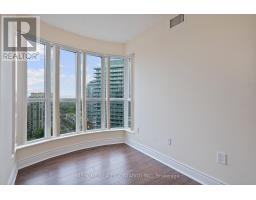$799,000Maintenance, Water, Heat, Insurance, Parking, Common Area Maintenance
$710.33 Monthly
Maintenance, Water, Heat, Insurance, Parking, Common Area Maintenance
$710.33 MonthlyLocation! Location! Corner Unit. South and East Exposure. Spacious 3 Bedroom 2 Bathroom High Level Corner Suite in the Heart of Yonge and Finch. Large Windows and Great South / East View. Spectacular View of the CN Tower. Steps to Finch Subway, Restaurants, Shopping, Banks , All kind Amenities and High Ranking Schools. Everything you need within walking distance. Open Concept Living and Dining Room, Bright Kitchen with Breakfast Bar. Built-in Custom Cabinetry. Stainless Steel Appliances. 3 Spacious Bedrooms, 2 Full Bathrooms including 4 Pc Primary Bathroom Ensuite. Recently Renovated Living / Dining Floor. Indoor Pool, Sauna, Party Rm, Gym, bike racks, 24Hr Concierge. 3D Virtual Tour Available. (id:47351)
Property Details
| MLS® Number | C9238759 |
| Property Type | Single Family |
| Community Name | Willowdale West |
| AmenitiesNearBy | Hospital, Park, Schools |
| CommunityFeatures | Pet Restrictions, Community Centre |
| Features | Balcony |
| ParkingSpaceTotal | 1 |
| PoolType | Indoor Pool |
| ViewType | View |
Building
| BathroomTotal | 2 |
| BedroomsAboveGround | 3 |
| BedroomsTotal | 3 |
| Amenities | Party Room, Security/concierge, Recreation Centre, Exercise Centre, Storage - Locker |
| Appliances | Dishwasher, Dryer, Hood Fan, Refrigerator, Stove, Washer, Window Coverings |
| CoolingType | Central Air Conditioning |
| ExteriorFinish | Concrete |
| FlooringType | Laminate, Ceramic |
| HeatingFuel | Natural Gas |
| HeatingType | Forced Air |
| Type | Apartment |
Parking
| Underground |
Land
| Acreage | No |
| LandAmenities | Hospital, Park, Schools |
Rooms
| Level | Type | Length | Width | Dimensions |
|---|---|---|---|---|
| Main Level | Living Room | 5.61 m | 3.95 m | 5.61 m x 3.95 m |
| Main Level | Dining Room | 5.61 m | 3.95 m | 5.61 m x 3.95 m |
| Main Level | Kitchen | 2.44 m | 2.44 m | 2.44 m x 2.44 m |
| Main Level | Primary Bedroom | 4.01 m | 3.12 m | 4.01 m x 3.12 m |
| Main Level | Bedroom 2 | 2.59 m | 3.1 m | 2.59 m x 3.1 m |
| Main Level | Bedroom 3 | 3.05 m | 2.44 m | 3.05 m x 2.44 m |
https://www.realtor.ca/real-estate/27250575/2303-7-lorraine-drive-toronto-willowdale-west








































