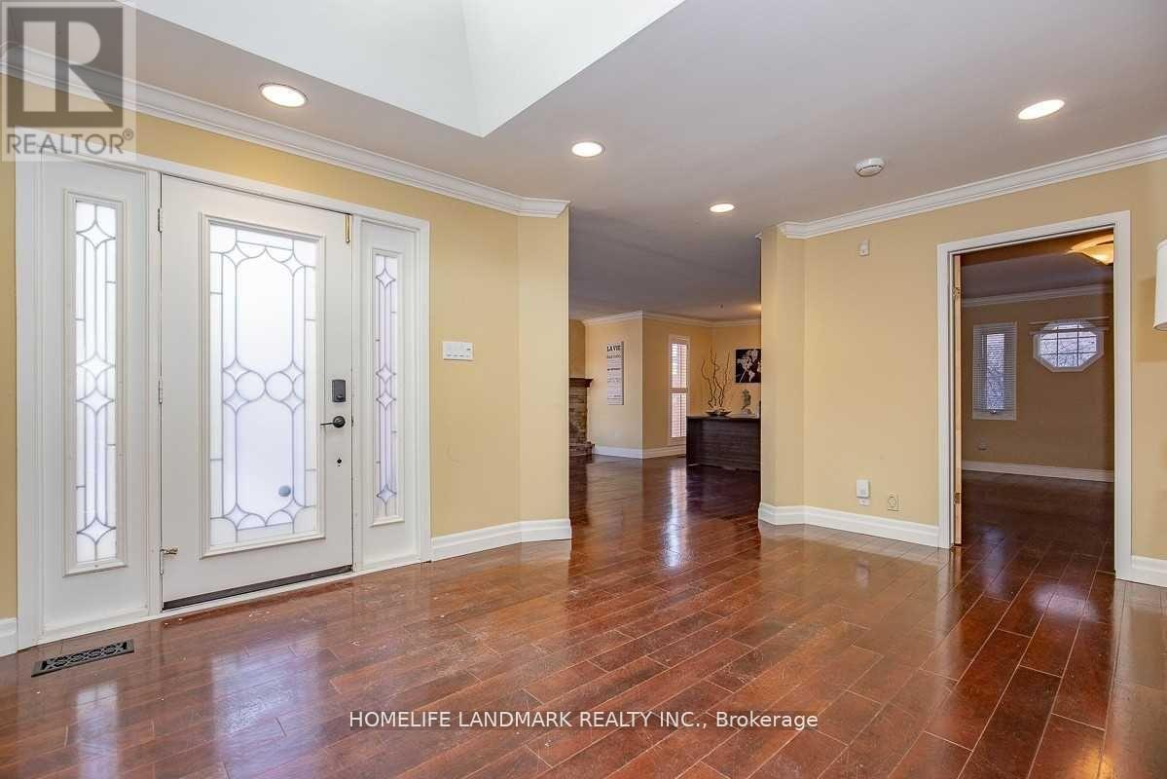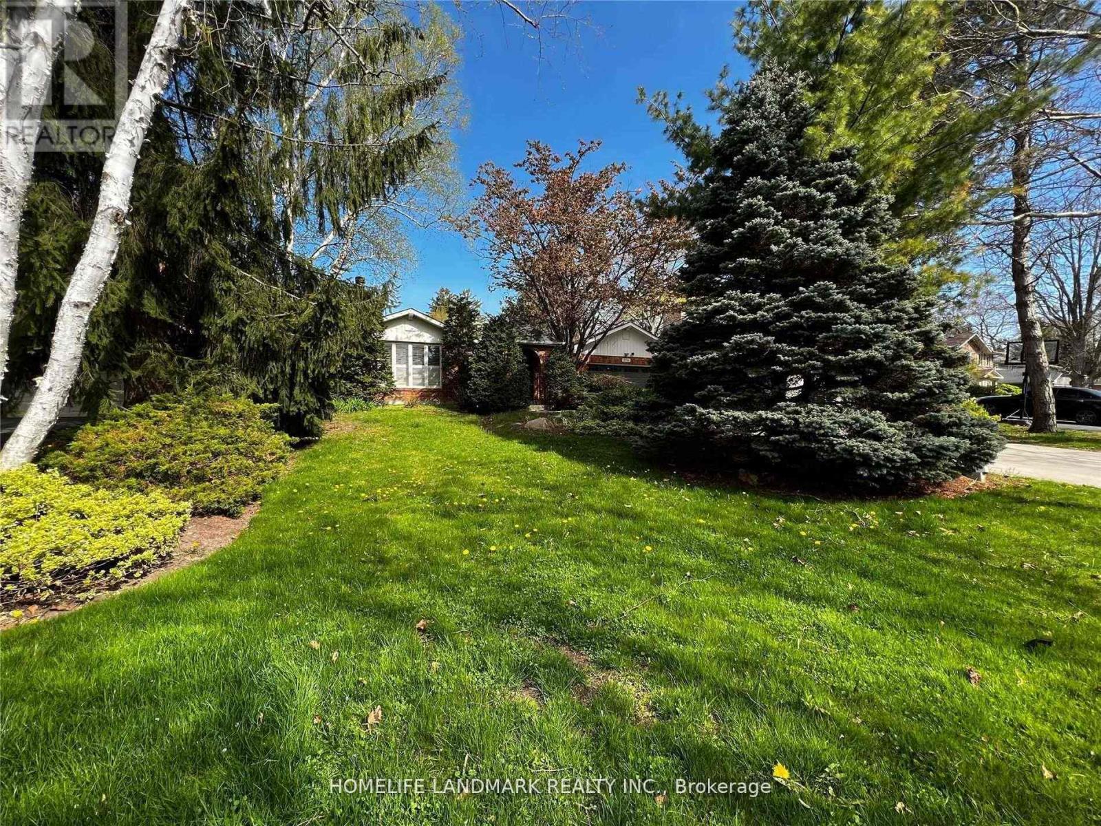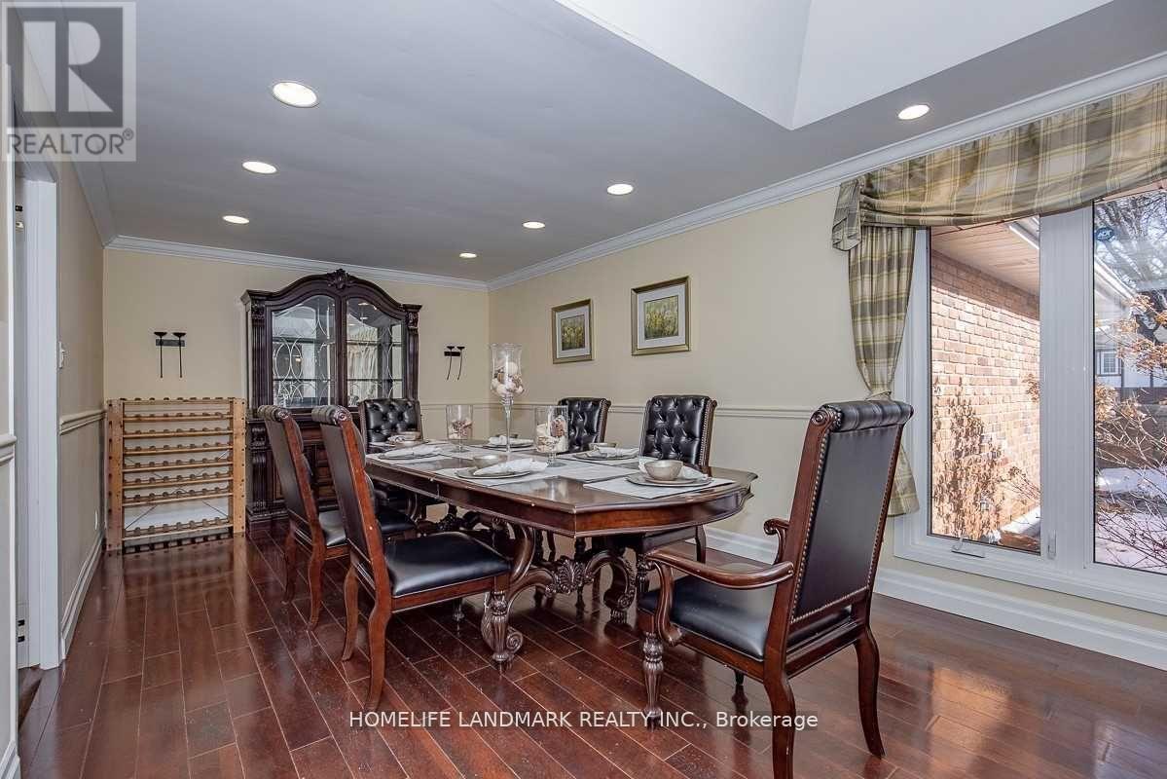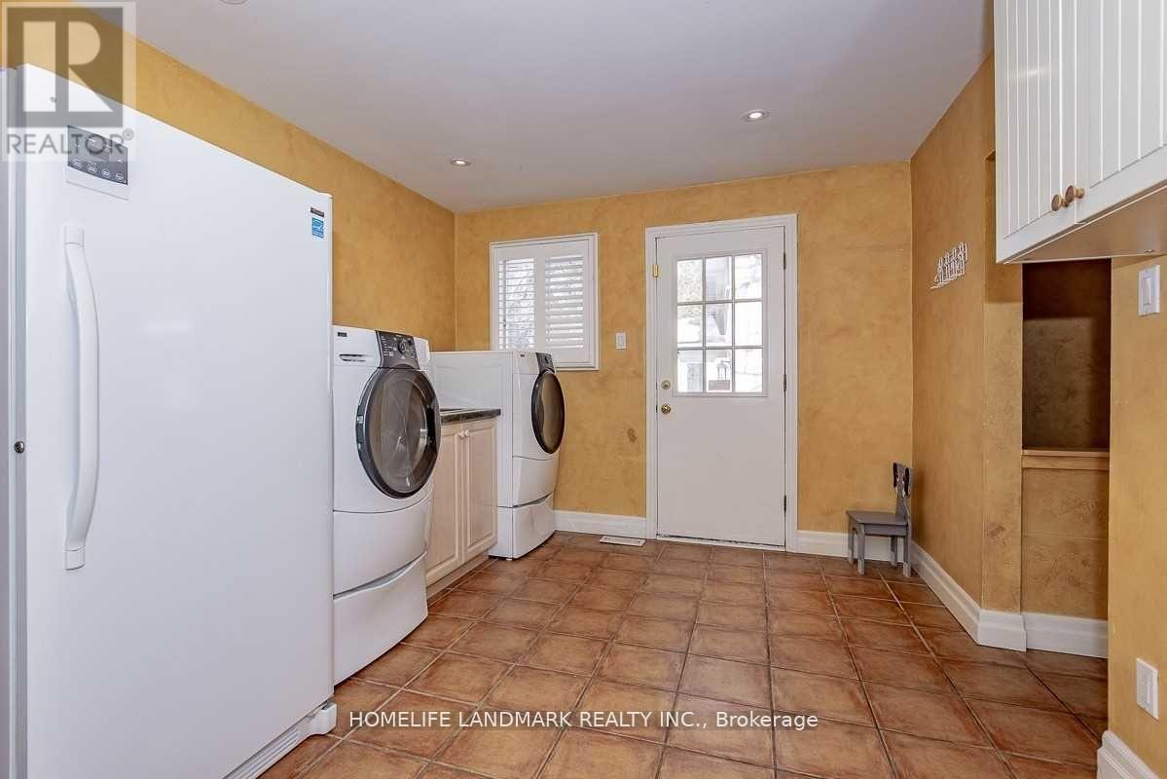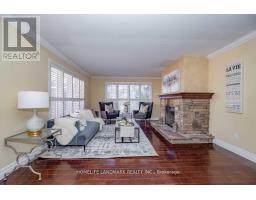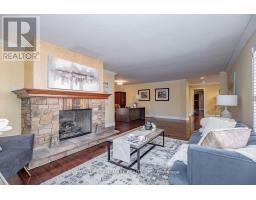4 Bedroom
3 Bathroom
Bungalow
Fireplace
Central Air Conditioning
Forced Air
$6,550 Monthly
One Of A Kind Custom Bungalow In Southeast. Front Courtyard Entrance W/Iron Gate. Spacious Front Entry. Sep 20' D/R For Entertaining. Gourmet Kitchen. Hardwoods. W/ B/I Appl & F/P, Mstr Bdrm Retreat W/ F/P & Plenty Of Storage. Guest Bdrm W/Walkout To Private Backyard. Finish Ll W/Wet Bar & 4th Bdrm & 4 Pc Bath. 5 Skylights. Updated Mechanics & Roof. New Furnace, New Hot Water Tank. Perfect Layout. Heated Basement Bathroom Floor **** EXTRAS **** Incl: Bi Cooktop, Fridge, 2 Ovens, Dw,W/D, All Elf, All Wdw Cvrngs, Gdo (id:47351)
Property Details
|
MLS® Number
|
W8375744 |
|
Property Type
|
Single Family |
|
Community Name
|
Eastlake |
|
Features
|
Carpet Free |
|
Parking Space Total
|
8 |
Building
|
Bathroom Total
|
3 |
|
Bedrooms Above Ground
|
3 |
|
Bedrooms Below Ground
|
1 |
|
Bedrooms Total
|
4 |
|
Architectural Style
|
Bungalow |
|
Basement Development
|
Finished |
|
Basement Type
|
N/a (finished) |
|
Construction Style Attachment
|
Detached |
|
Cooling Type
|
Central Air Conditioning |
|
Exterior Finish
|
Brick |
|
Fireplace Present
|
Yes |
|
Foundation Type
|
Concrete |
|
Heating Fuel
|
Natural Gas |
|
Heating Type
|
Forced Air |
|
Stories Total
|
1 |
|
Type
|
House |
|
Utility Water
|
Municipal Water |
Parking
Land
|
Acreage
|
No |
|
Sewer
|
Sanitary Sewer |
|
Size Irregular
|
68.35x149.91x15053x80 |
|
Size Total Text
|
68.35x149.91x15053x80 |
Rooms
| Level |
Type |
Length |
Width |
Dimensions |
|
Basement |
Recreational, Games Room |
|
|
Measurements not available |
|
Basement |
Bedroom 4 |
|
|
Measurements not available |
|
Main Level |
Living Room |
8.28 m |
6.65 m |
8.28 m x 6.65 m |
|
Main Level |
Dining Room |
5.97 m |
3.47 m |
5.97 m x 3.47 m |
|
Main Level |
Kitchen |
6.4 m |
4.11 m |
6.4 m x 4.11 m |
|
Main Level |
Family Room |
6.05 m |
3.69 m |
6.05 m x 3.69 m |
|
Main Level |
Primary Bedroom |
5.6 m |
4.22 m |
5.6 m x 4.22 m |
|
Main Level |
Bedroom 2 |
4.62 m |
3.45 m |
4.62 m x 3.45 m |
|
Main Level |
Bedroom 3 |
4.88 m |
3.84 m |
4.88 m x 3.84 m |
|
Main Level |
Other |
4.59 m |
3.47 m |
4.59 m x 3.47 m |
|
Main Level |
Laundry Room |
4.47 m |
3.07 m |
4.47 m x 3.07 m |
https://www.realtor.ca/real-estate/26948723/2301-bennington-gate-oakville-eastlake


