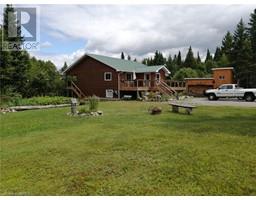4 Bedroom
2 Bathroom
2600 sqft
Bungalow
Central Air Conditioning
Stove
Acreage
$729,000
Just Listed! 230 Burke Road 80+acres of privacy. 4bedrooms. Bungalow. 2 Bathrooms. Wood stove in Rec. Room. Wood stove & new propane forced air heating. New central air. Sunroom. Large covered deck. Walk-out basement. Main floor laundry. 30x50 Quonset garage. ATV/snowmobile trails. 5 minutes to Ski-Hill. Lots of wildlife; fruit trees; 3 km of trails; Greenhouse; shopping and amenities; property backs on to 100 acres of Crown Land (id:47351)
Property Details
|
MLS® Number
|
40573555 |
|
Property Type
|
Single Family |
|
AmenitiesNearBy
|
Beach, Hospital, Park, Place Of Worship, Schools, Shopping, Ski Area |
|
CommunicationType
|
Internet Access |
|
CommunityFeatures
|
Quiet Area, School Bus |
|
Features
|
Crushed Stone Driveway, Country Residential, Recreational |
|
ParkingSpaceTotal
|
4 |
|
Structure
|
Workshop, Greenhouse, Shed, Porch |
Building
|
BathroomTotal
|
2 |
|
BedroomsAboveGround
|
2 |
|
BedroomsBelowGround
|
2 |
|
BedroomsTotal
|
4 |
|
Appliances
|
Central Vacuum, Dishwasher, Dryer, Microwave, Refrigerator, Stove, Washer |
|
ArchitecturalStyle
|
Bungalow |
|
BasementDevelopment
|
Finished |
|
BasementType
|
Full (finished) |
|
ConstructedDate
|
2004 |
|
ConstructionMaterial
|
Wood Frame |
|
ConstructionStyleAttachment
|
Detached |
|
CoolingType
|
Central Air Conditioning |
|
ExteriorFinish
|
Wood |
|
FireProtection
|
None |
|
Fixture
|
Ceiling Fans |
|
FoundationType
|
Block |
|
HeatingFuel
|
Propane |
|
HeatingType
|
Stove |
|
StoriesTotal
|
1 |
|
SizeInterior
|
2600 Sqft |
|
Type
|
House |
|
UtilityWater
|
Drilled Well |
Parking
Land
|
AccessType
|
Road Access, Highway Access |
|
Acreage
|
Yes |
|
LandAmenities
|
Beach, Hospital, Park, Place Of Worship, Schools, Shopping, Ski Area |
|
Sewer
|
Septic System |
|
SizeFrontage
|
872 Ft |
|
SizeIrregular
|
81.58 |
|
SizeTotal
|
81.58 Ac|50 - 100 Acres |
|
SizeTotalText
|
81.58 Ac|50 - 100 Acres |
|
ZoningDescription
|
R |
Rooms
| Level |
Type |
Length |
Width |
Dimensions |
|
Basement |
4pc Bathroom |
|
|
Measurements not available |
|
Basement |
Bonus Room |
|
|
8'9'' x 5'9'' |
|
Basement |
Office |
|
|
11'7'' x 6'4'' |
|
Basement |
Bedroom |
|
|
12'7'' x 11'4'' |
|
Basement |
Bedroom |
|
|
10'4'' x 9'3'' |
|
Basement |
Recreation Room |
|
|
13'10'' x 11'6'' |
|
Main Level |
Sunroom |
|
|
12'8'' x 9'4'' |
|
Main Level |
Bedroom |
|
|
15'7'' x 11'9'' |
|
Main Level |
Primary Bedroom |
|
|
13'4'' x 14'0'' |
|
Main Level |
4pc Bathroom |
|
|
11'4'' x 11'0'' |
|
Main Level |
Living Room |
|
|
16'0'' x 15'0'' |
|
Main Level |
Kitchen |
|
|
15'0'' x 15'4'' |
Utilities
|
Electricity
|
Available |
|
Telephone
|
Available |
https://www.realtor.ca/real-estate/26770450/230-burke-drive-mattawa






















































