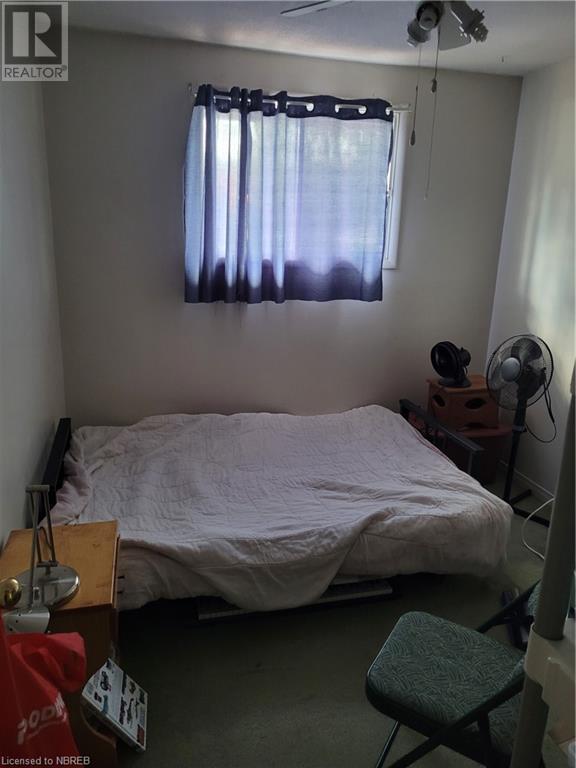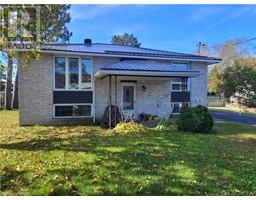3 Bedroom
2 Bathroom
896 sqft
Bungalow
None
Hot Water Radiator Heat
$399,000
Brick siding bungalow. Steel roof. Gas hot water heat. 2 bedrooms upstairs & 1 down. Private yard. Paved driveway and interlocking brick. Walking distance to the river. 1 bedroom downstairs granny-suite. Many updates in the last 4 years. Detached garage. (id:47351)
Property Details
|
MLS® Number
|
40659986 |
|
Property Type
|
Single Family |
|
AmenitiesNearBy
|
Beach, Golf Nearby, Hospital, Marina, Park, Place Of Worship, Playground, Schools, Shopping, Ski Area |
|
CommunicationType
|
High Speed Internet |
|
CommunityFeatures
|
Quiet Area, School Bus |
|
EquipmentType
|
Water Heater |
|
Features
|
Recreational, In-law Suite |
|
ParkingSpaceTotal
|
6 |
|
RentalEquipmentType
|
Water Heater |
Building
|
BathroomTotal
|
2 |
|
BedroomsAboveGround
|
3 |
|
BedroomsTotal
|
3 |
|
ArchitecturalStyle
|
Bungalow |
|
BasementDevelopment
|
Finished |
|
BasementType
|
Full (finished) |
|
ConstructedDate
|
1974 |
|
ConstructionStyleAttachment
|
Detached |
|
CoolingType
|
None |
|
ExteriorFinish
|
Brick Veneer |
|
FoundationType
|
Block |
|
HeatingType
|
Hot Water Radiator Heat |
|
StoriesTotal
|
1 |
|
SizeInterior
|
896 Sqft |
|
Type
|
House |
|
UtilityWater
|
Municipal Water |
Parking
Land
|
AccessType
|
Road Access |
|
Acreage
|
No |
|
LandAmenities
|
Beach, Golf Nearby, Hospital, Marina, Park, Place Of Worship, Playground, Schools, Shopping, Ski Area |
|
Sewer
|
Municipal Sewage System |
|
SizeDepth
|
165 Ft |
|
SizeFrontage
|
66 Ft |
|
SizeIrregular
|
0.25 |
|
SizeTotal
|
0.25 Ac|under 1/2 Acre |
|
SizeTotalText
|
0.25 Ac|under 1/2 Acre |
|
ZoningDescription
|
R1 |
Rooms
| Level |
Type |
Length |
Width |
Dimensions |
|
Basement |
3pc Bathroom |
|
|
Measurements not available |
|
Basement |
Living Room |
|
|
12'6'' x 17'10'' |
|
Basement |
Kitchen |
|
|
9'0'' x 11'8'' |
|
Main Level |
4pc Bathroom |
|
|
Measurements not available |
|
Main Level |
Primary Bedroom |
|
|
12'10'' x 14'4'' |
|
Main Level |
Bedroom |
|
|
10'2'' x 8'9'' |
|
Main Level |
Primary Bedroom |
|
|
11'2'' x 10'2'' |
|
Main Level |
Living Room |
|
|
15'0'' x 13'0'' |
|
Main Level |
Dining Room |
|
|
9'7'' x 7'6'' |
|
Main Level |
Kitchen |
|
|
10'10'' x 7'0'' |
Utilities
|
Cable
|
Available |
|
Natural Gas
|
Available |
https://www.realtor.ca/real-estate/27517746/230-10th-street-mattawa




























