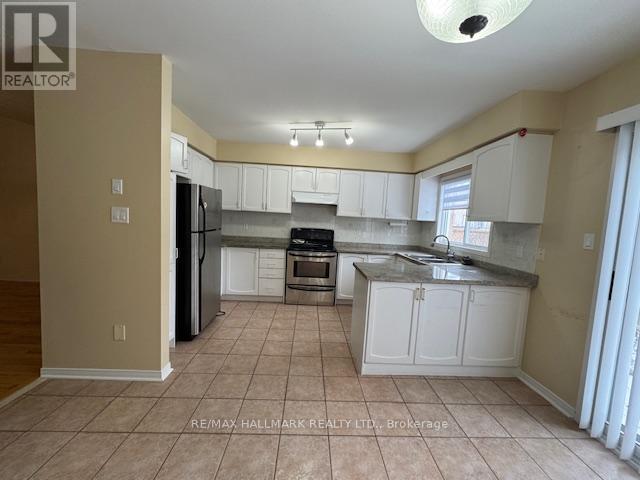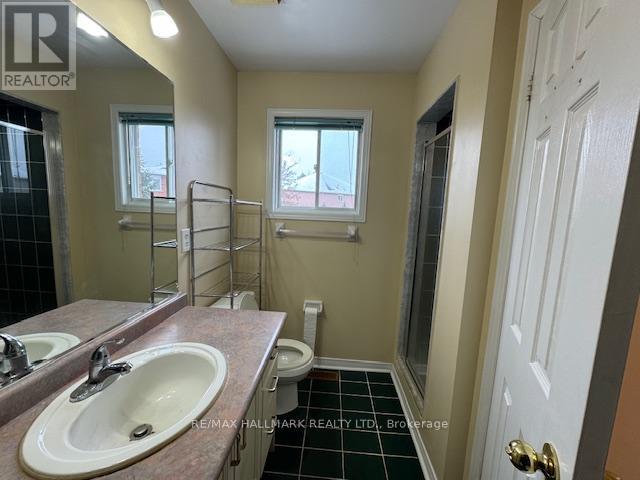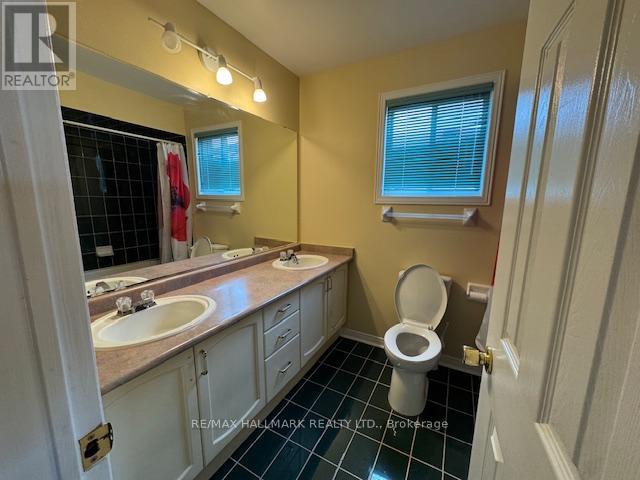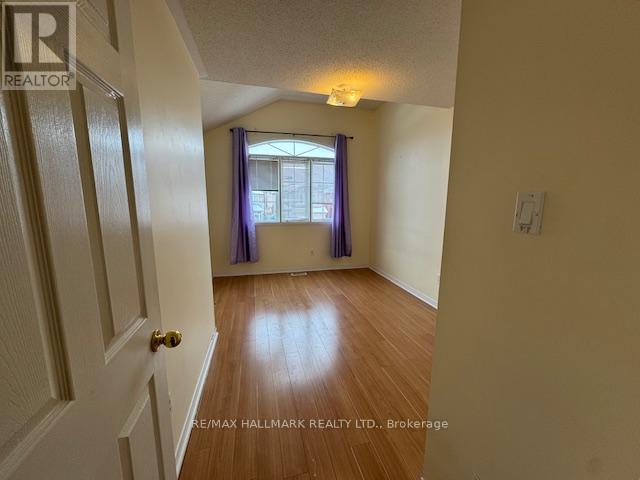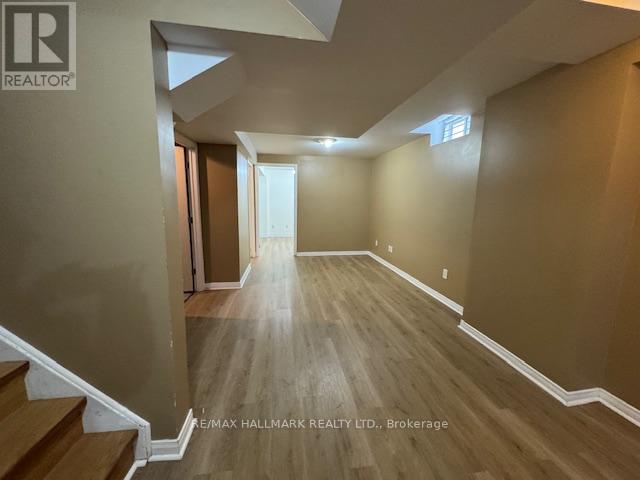4 Bedroom
4 Bathroom
Central Air Conditioning, Air Exchanger
Forced Air
$3,600 Monthly
Your chance To live in Family Orientated Area with Finished Basement. This property has doubledoor entrance and direct access from garage to house. From the kitchen, you can walked out tofenced backyard. Closed To Community Centre, Public Transit, walking distance to BayviewSecondary School and Richmond Rose Public School. **EXTRAS** Fridge, Stove, Washer & Dryer, Built-In Dishwasher, Central Air Conditional, Auto Garage DoorOpener (id:47351)
Property Details
|
MLS® Number
|
N11882788 |
|
Property Type
|
Single Family |
|
Community Name
|
Rouge Woods |
|
Amenities Near By
|
Public Transit, Schools |
|
Parking Space Total
|
3 |
Building
|
Bathroom Total
|
4 |
|
Bedrooms Above Ground
|
3 |
|
Bedrooms Below Ground
|
1 |
|
Bedrooms Total
|
4 |
|
Basement Development
|
Finished |
|
Basement Type
|
N/a (finished) |
|
Construction Style Attachment
|
Semi-detached |
|
Cooling Type
|
Central Air Conditioning, Air Exchanger |
|
Exterior Finish
|
Brick |
|
Flooring Type
|
Ceramic, Hardwood |
|
Foundation Type
|
Concrete |
|
Half Bath Total
|
1 |
|
Heating Fuel
|
Natural Gas |
|
Heating Type
|
Forced Air |
|
Stories Total
|
2 |
|
Type
|
House |
|
Utility Water
|
Municipal Water |
Parking
Land
|
Acreage
|
No |
|
Fence Type
|
Fenced Yard |
|
Land Amenities
|
Public Transit, Schools |
|
Sewer
|
Sanitary Sewer |
Rooms
| Level |
Type |
Length |
Width |
Dimensions |
|
Second Level |
Primary Bedroom |
5.13 m |
3.38 m |
5.13 m x 3.38 m |
|
Second Level |
Bedroom 2 |
4.5 m |
2.64 m |
4.5 m x 2.64 m |
|
Second Level |
Bedroom 3 |
3.56 m |
2.64 m |
3.56 m x 2.64 m |
|
Basement |
Bedroom 4 |
4.47 m |
2.95 m |
4.47 m x 2.95 m |
|
Basement |
Recreational, Games Room |
6.88 m |
3.3 m |
6.88 m x 3.3 m |
|
Main Level |
Kitchen |
3.35 m |
2.54 m |
3.35 m x 2.54 m |
|
Main Level |
Dining Room |
3.23 m |
2.67 m |
3.23 m x 2.67 m |
|
Main Level |
Living Room |
5.21 m |
5.31 m |
5.21 m x 5.31 m |
https://www.realtor.ca/real-estate/27715820/23-indigo-street-richmond-hill-rouge-woods-rouge-woods




