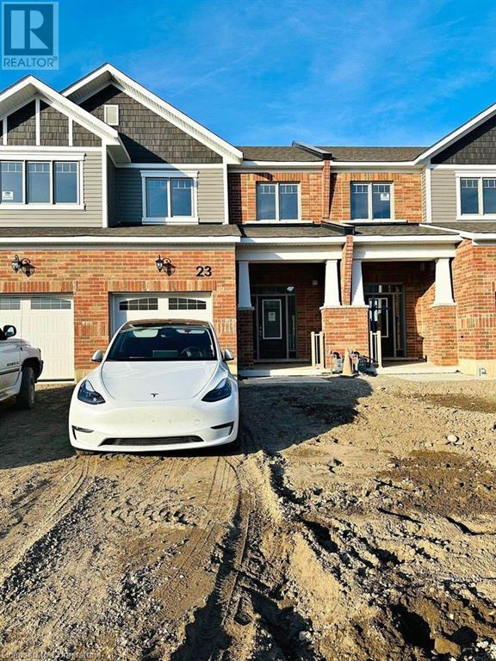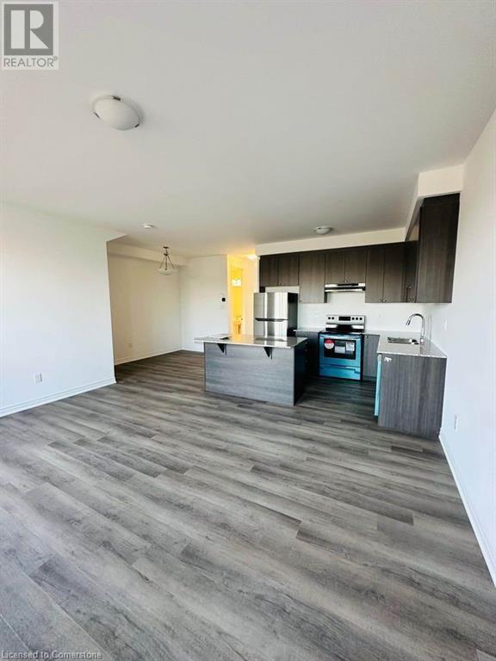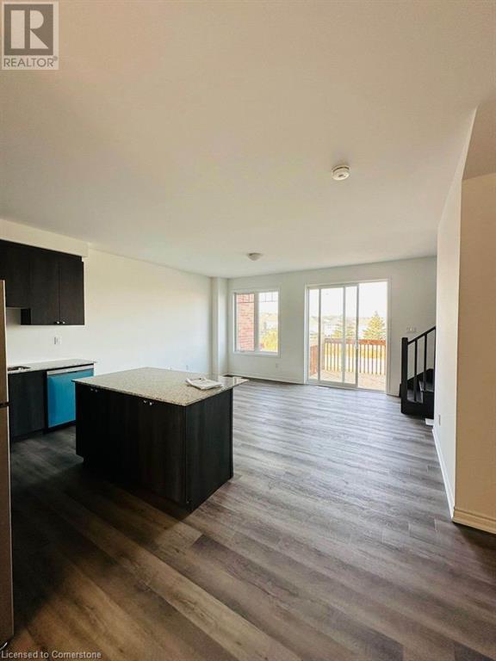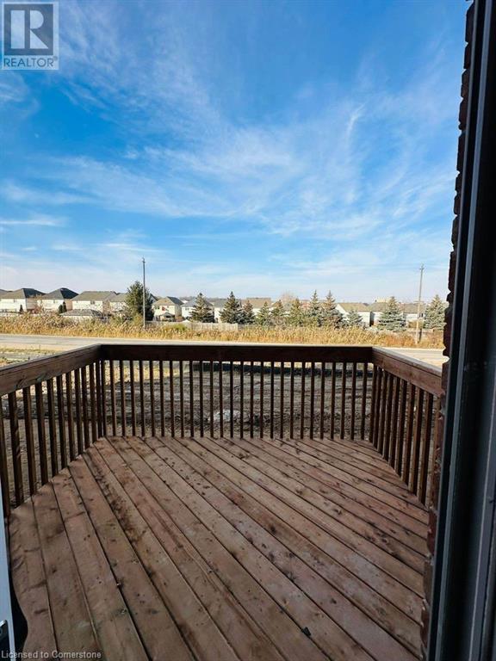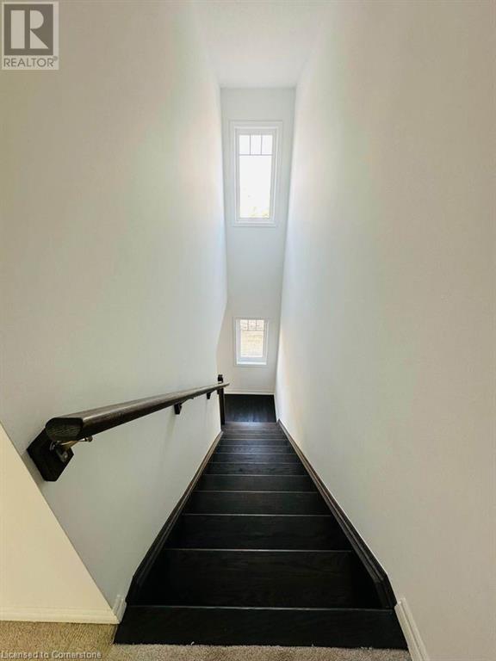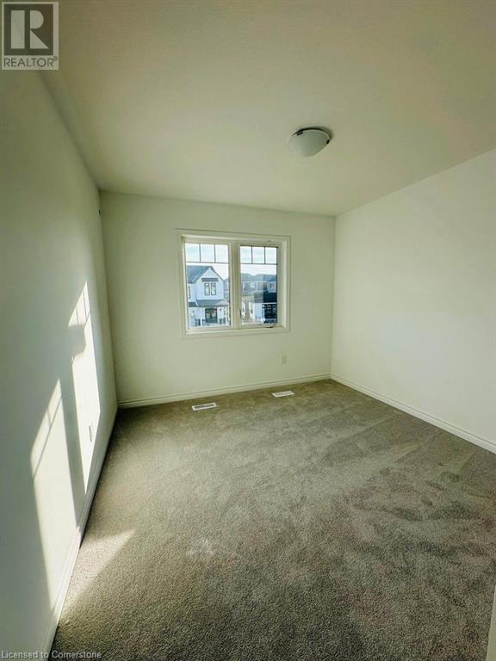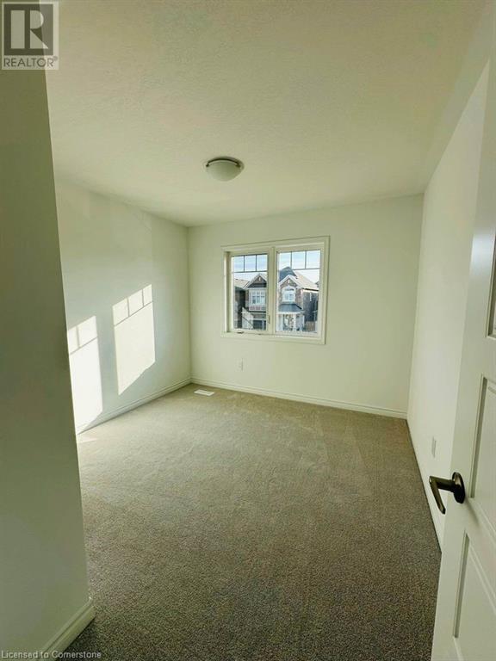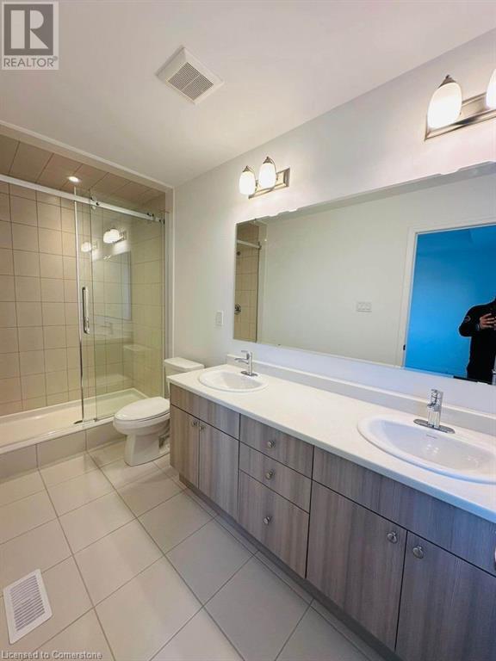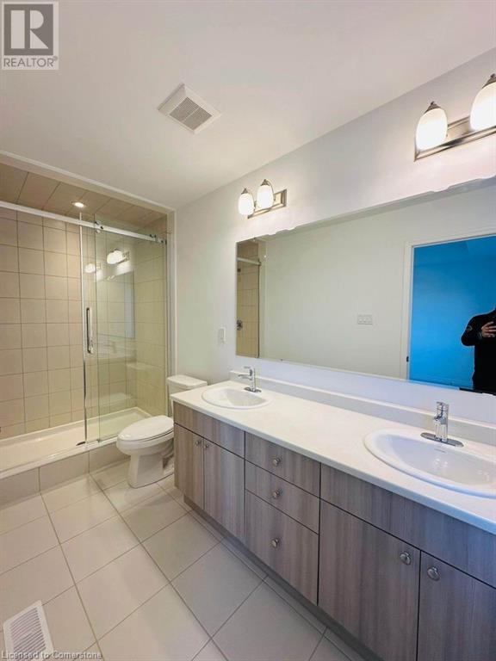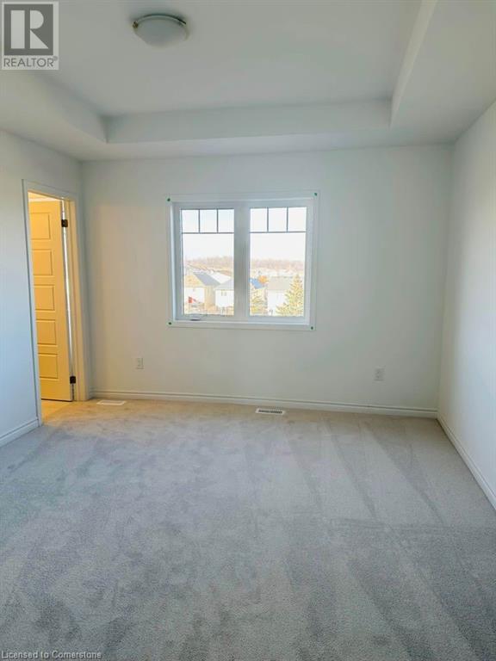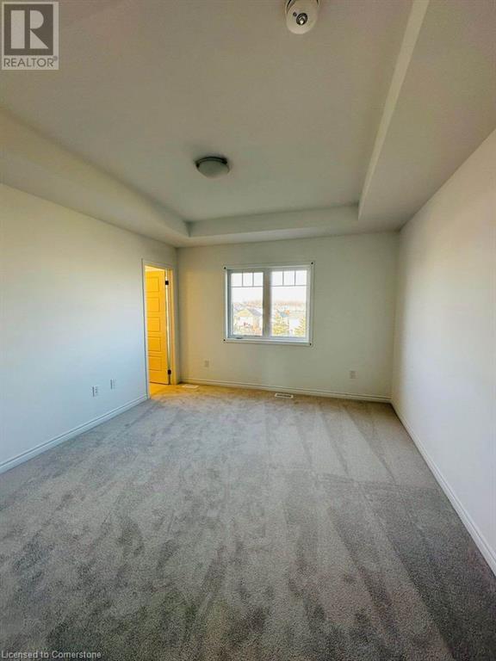3 Bedroom
3 Bathroom
1386 sqft
2 Level
Central Air Conditioning
Forced Air
$2,695 Monthly
Simply Charming Offering A Desirable Combination Of Comfort, Convenience & Contemporary Living. Modern Open Concept Floor Plan. Gorgeous Upgrades Including Main Level With 9Ft Smooth Ceilings, Modern Vinyl Floors, Hardwood Staircase & Upgraded Bathrooms. Modern Kitchen, S/S Appliances & Backsplash. This House Offers 3 Bedrooms And 2.5 Bathrooms. Primary Bedroom With A Walk-In Closet & A Luxurious Ensuite Including Double Vanity & Standup Shower. Other Two Bedrooms Of Good Size. This Home Features A Second-Floor Laundry, Making Chores A Breeze. This Property Can Accommodate A Family With 3 Cars. There Is No Sidewalk In Front Of The House, Meaning A Deep Driveway With Parking For Two Cars In The Driveway & One In The Garage. Enjoy The Privacy As There Are No Neighboring Properties Behind This House. This Home Boasts A Prime Location, With Schools, Highways, Parks, Shopping Centers, And Public Transit All Conveniently Nearby. Experience The Ease And Convenience Of Daily Living At Its Finest. Don't Miss Out On This Lease Opportunity. (id:47351)
Property Details
|
MLS® Number
|
40687693 |
|
Property Type
|
Single Family |
|
AmenitiesNearBy
|
Park, Schools |
|
ParkingSpaceTotal
|
2 |
Building
|
BathroomTotal
|
3 |
|
BedroomsAboveGround
|
3 |
|
BedroomsTotal
|
3 |
|
Appliances
|
Window Coverings |
|
ArchitecturalStyle
|
2 Level |
|
BasementDevelopment
|
Unfinished |
|
BasementType
|
Full (unfinished) |
|
ConstructionStyleAttachment
|
Attached |
|
CoolingType
|
Central Air Conditioning |
|
ExteriorFinish
|
Brick Veneer |
|
HalfBathTotal
|
1 |
|
HeatingType
|
Forced Air |
|
StoriesTotal
|
2 |
|
SizeInterior
|
1386 Sqft |
|
Type
|
Row / Townhouse |
|
UtilityWater
|
Municipal Water |
Parking
Land
|
Acreage
|
No |
|
LandAmenities
|
Park, Schools |
|
Sewer
|
Municipal Sewage System |
|
SizeDepth
|
126 Ft |
|
SizeFrontage
|
21 Ft |
|
SizeTotalText
|
Under 1/2 Acre |
|
ZoningDescription
|
R-6 |
Rooms
| Level |
Type |
Length |
Width |
Dimensions |
|
Second Level |
4pc Bathroom |
|
|
Measurements not available |
|
Second Level |
4pc Bathroom |
|
|
Measurements not available |
|
Second Level |
Bedroom |
|
|
10'0'' x 9'1'' |
|
Second Level |
Bedroom |
|
|
10'1'' x 10'6'' |
|
Second Level |
Bedroom |
|
|
15'0'' x 12'0'' |
|
Main Level |
Kitchen |
|
|
8'8'' x 10'0'' |
|
Main Level |
2pc Bathroom |
|
|
Measurements not available |
|
Main Level |
Dining Room |
|
|
10'0'' x 9'7'' |
|
Main Level |
Great Room |
|
|
11'10'' x 17'7'' |
https://www.realtor.ca/real-estate/27774704/23-histand-trail-kitchener
