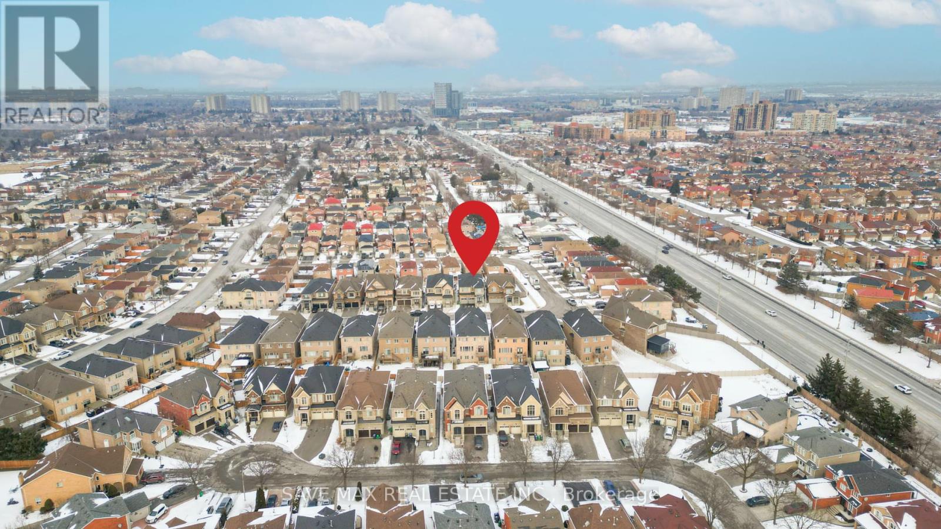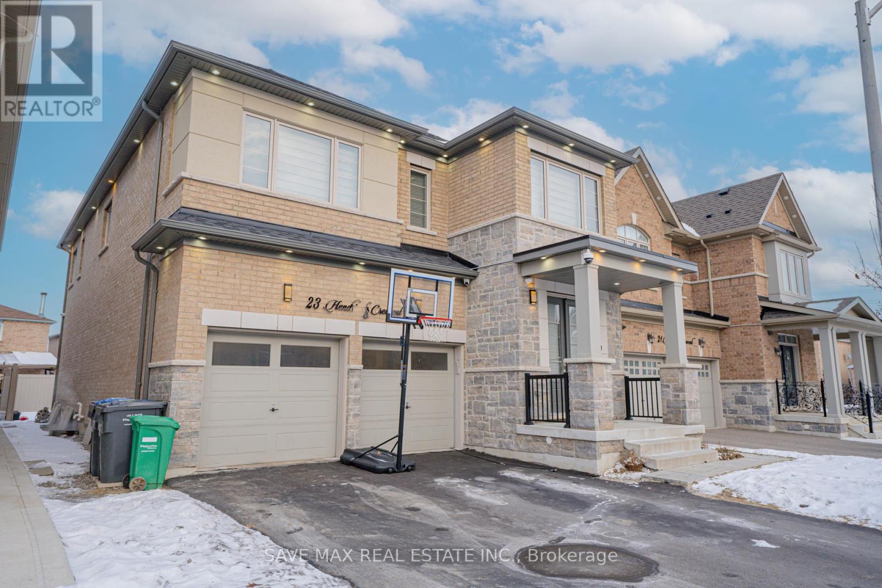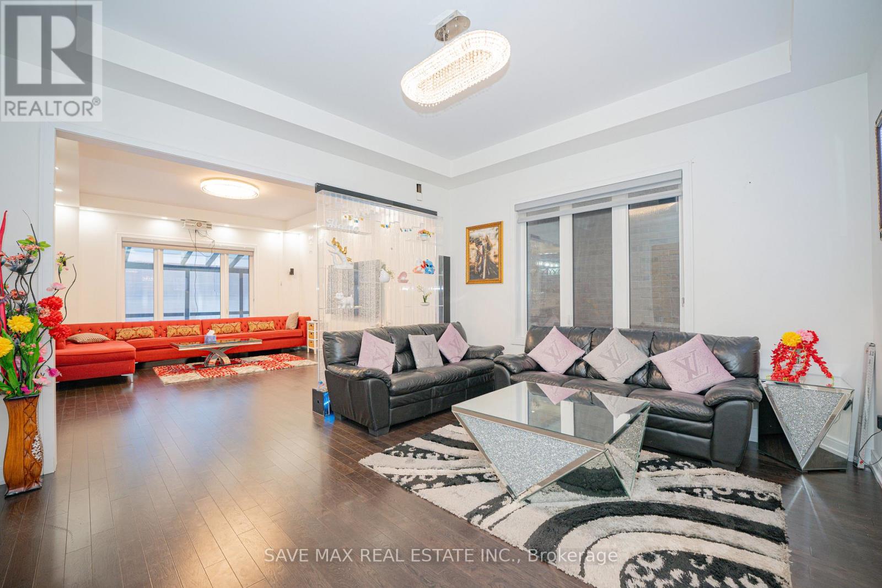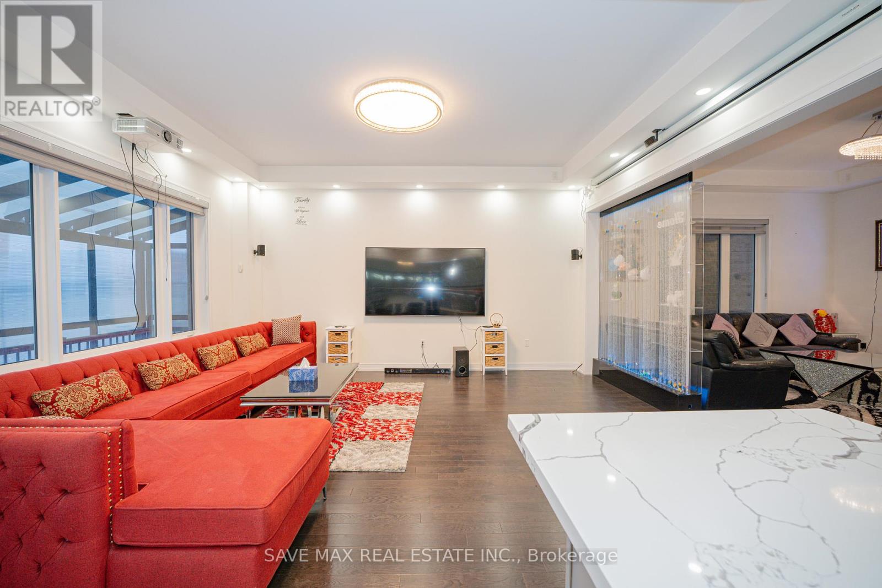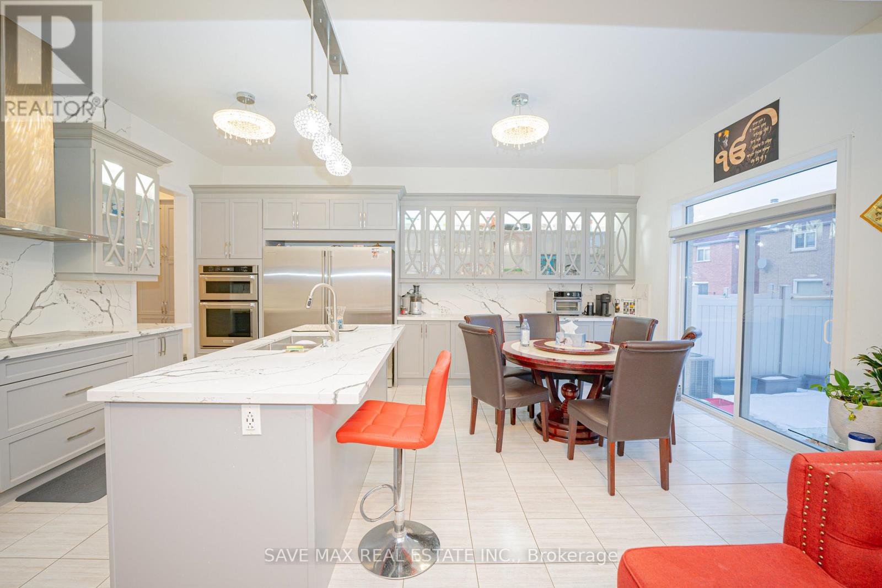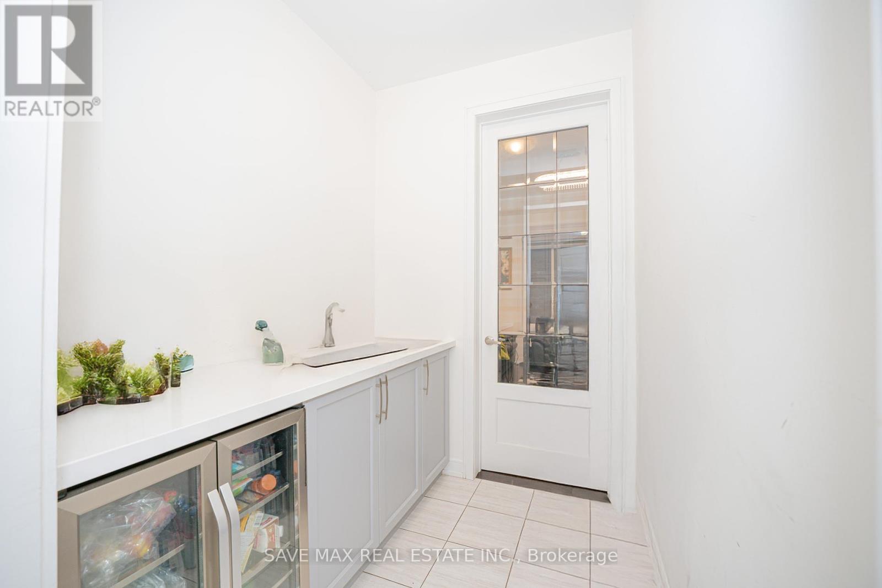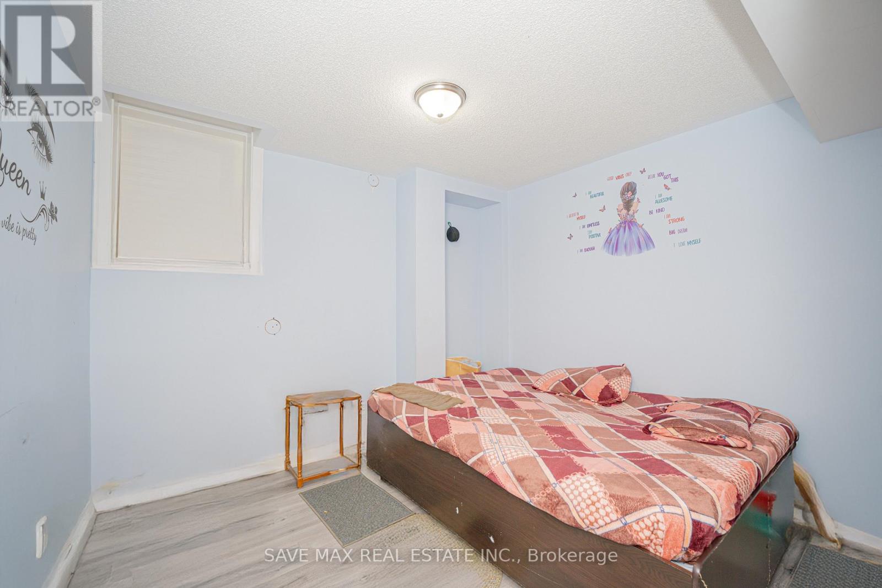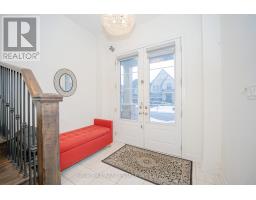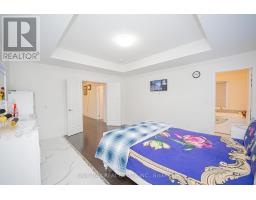7 Bedroom
5 Bathroom
Central Air Conditioning
Forced Air
$1,499,999
Stunning 4-bedroom, 5-washroom detached home on a premium 38x100 lot at Steeles & Chinguacousy, featuring a double car garage, pot lights, elegant chandeliers, and a jacuzzi in the primary ensuite.Finished Basement w/Side Entrance in Fletchers neighborhood of Brampton. Fully upgraded kitchen with an extended layout, double-door fridge, built-in oven, microwave, and in-built stove. Includes a legal 2+1 bedroom basement generating $2,100+ monthly with two separate entrances. Additional glass-enclosed room upstairs. Close to transit, Shoppers World, parks, schools, and all amenities luxury meets convenience. (id:47351)
Property Details
|
MLS® Number
|
W11941215 |
|
Property Type
|
Single Family |
|
Community Name
|
Fletcher's West |
|
Features
|
Irregular Lot Size, Carpet Free |
|
Parking Space Total
|
4 |
Building
|
Bathroom Total
|
5 |
|
Bedrooms Above Ground
|
4 |
|
Bedrooms Below Ground
|
3 |
|
Bedrooms Total
|
7 |
|
Appliances
|
Garage Door Opener Remote(s), Oven - Built-in, Central Vacuum, Dishwasher, Dryer, Microwave, Stove, Washer, Refrigerator |
|
Basement Development
|
Finished |
|
Basement Features
|
Separate Entrance |
|
Basement Type
|
N/a (finished) |
|
Construction Style Attachment
|
Detached |
|
Cooling Type
|
Central Air Conditioning |
|
Exterior Finish
|
Brick, Stone |
|
Flooring Type
|
Hardwood |
|
Foundation Type
|
Brick |
|
Half Bath Total
|
1 |
|
Heating Fuel
|
Natural Gas |
|
Heating Type
|
Forced Air |
|
Stories Total
|
2 |
|
Type
|
House |
|
Utility Water
|
Municipal Water |
Parking
|
Attached Garage
|
|
|
Covered
|
|
|
Inside Entry
|
|
Land
|
Acreage
|
No |
|
Sewer
|
Sanitary Sewer |
|
Size Depth
|
100 Ft |
|
Size Frontage
|
38 Ft |
|
Size Irregular
|
38.06 X 100.07 Ft |
|
Size Total Text
|
38.06 X 100.07 Ft |
Rooms
| Level |
Type |
Length |
Width |
Dimensions |
|
Basement |
Primary Bedroom |
3.96 m |
3.048 m |
3.96 m x 3.048 m |
|
Basement |
Bedroom 2 |
3.04 m |
3.2 m |
3.04 m x 3.2 m |
|
Main Level |
Living Room |
4.41 m |
5.18 m |
4.41 m x 5.18 m |
|
Main Level |
Family Room |
5.18 m |
4.2 m |
5.18 m x 4.2 m |
|
Main Level |
Dining Room |
2.95 m |
3.35 m |
2.95 m x 3.35 m |
|
Main Level |
Pantry |
1.21 m |
1.21 m |
1.21 m x 1.21 m |
|
Upper Level |
Primary Bedroom |
4.2 m |
4.72 m |
4.2 m x 4.72 m |
|
Upper Level |
Bedroom 2 |
3.2 m |
3.08 m |
3.2 m x 3.08 m |
|
Upper Level |
Bedroom 3 |
3.35 m |
3.08 m |
3.35 m x 3.08 m |
|
Upper Level |
Bedroom 4 |
3.2 m |
3.08 m |
3.2 m x 3.08 m |
Utilities
|
Cable
|
Installed |
|
Sewer
|
Installed |
https://www.realtor.ca/real-estate/27843754/23-hendricks-crescent-brampton-fletchers-west-fletchers-west

