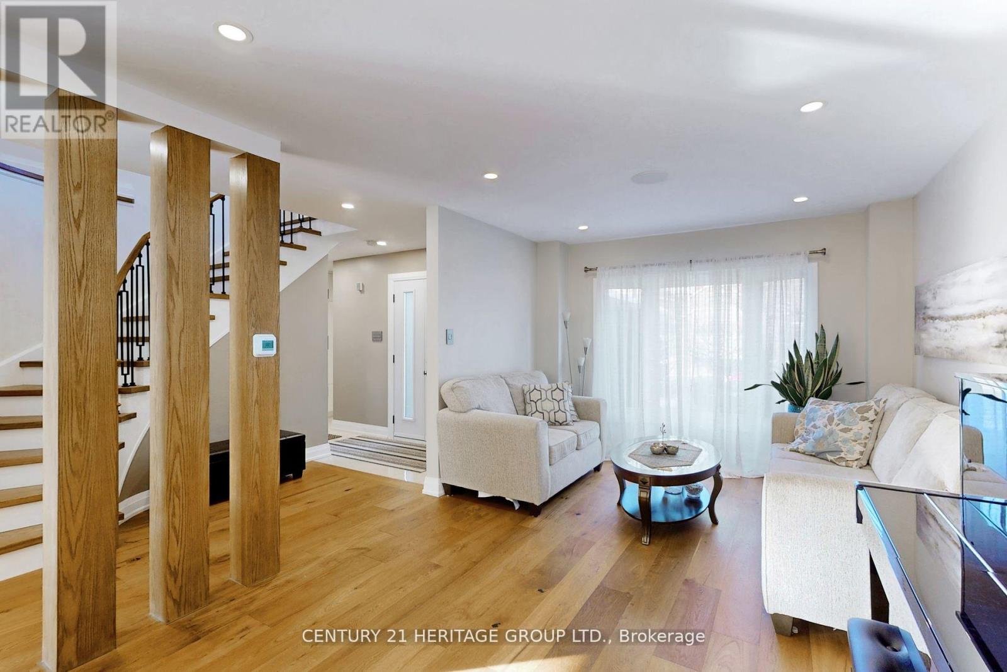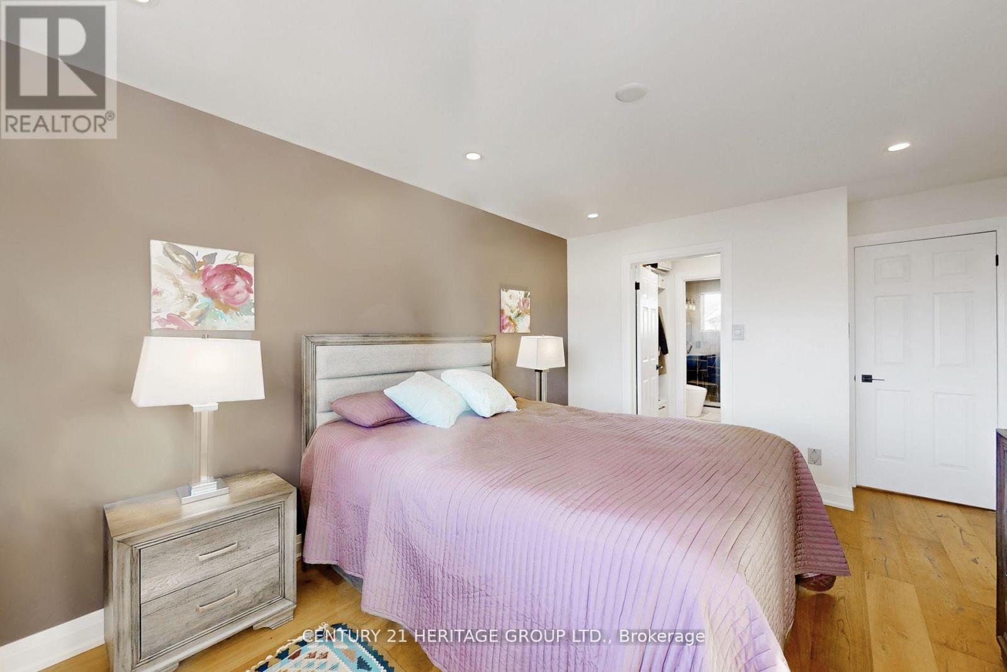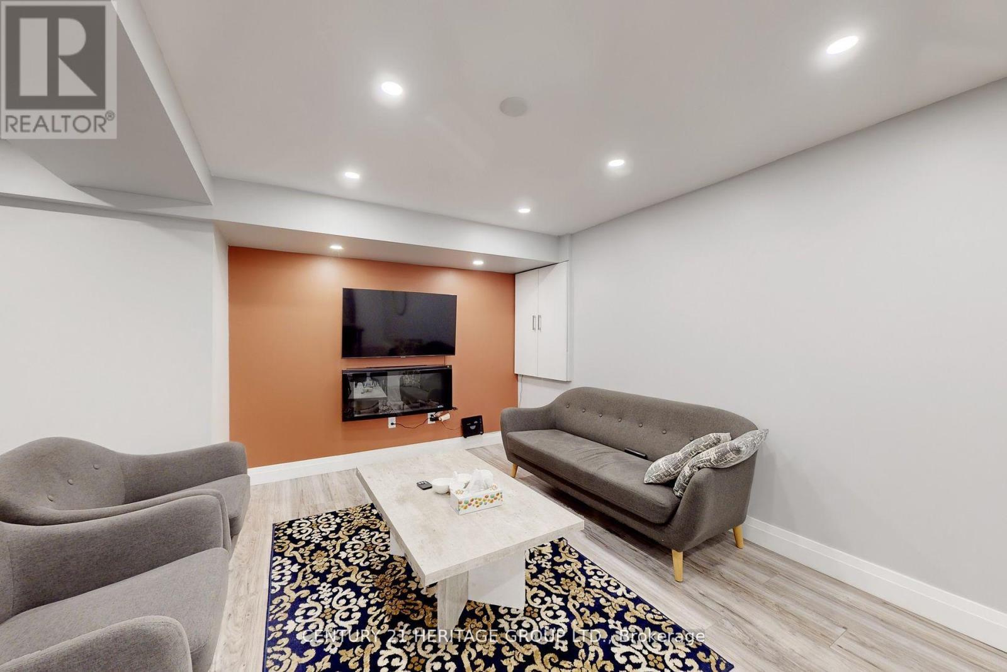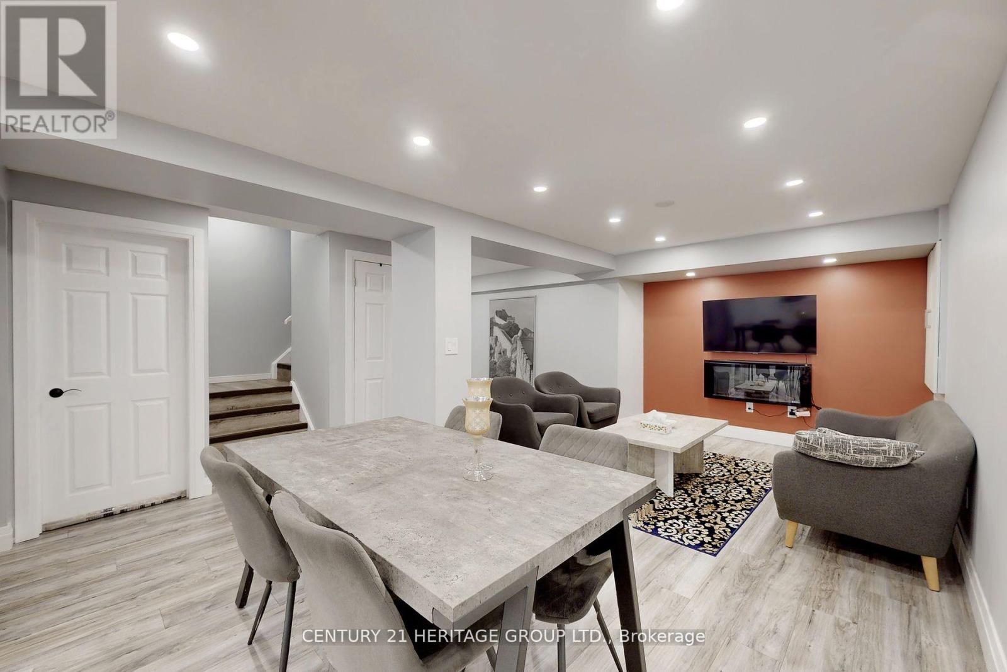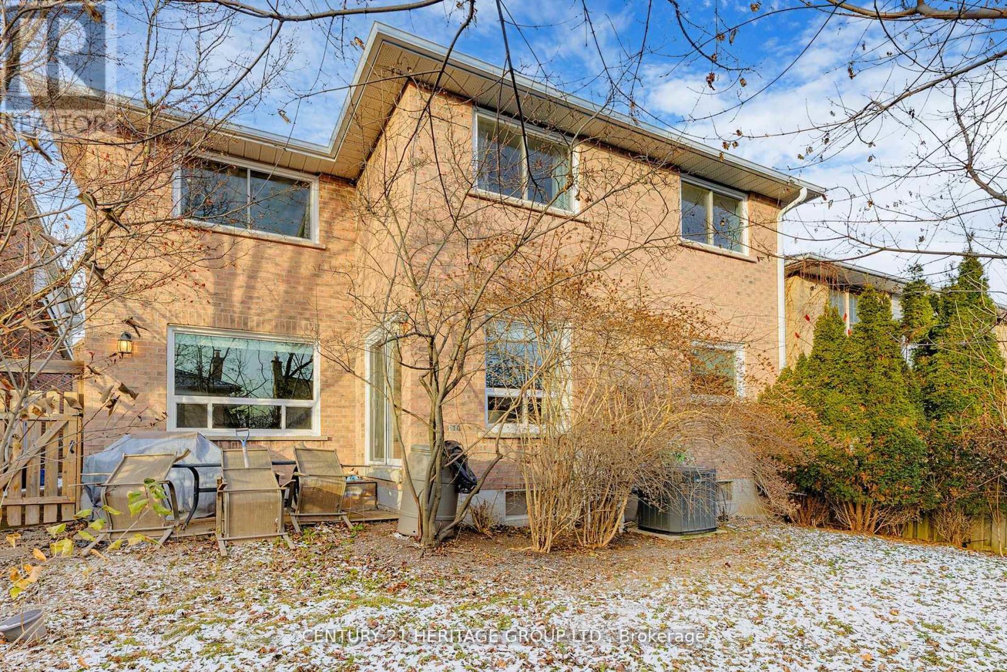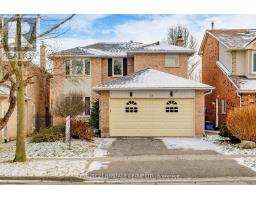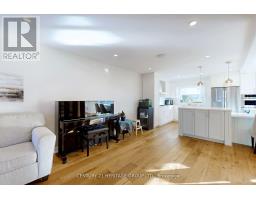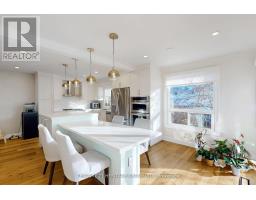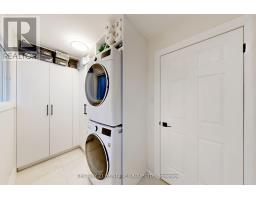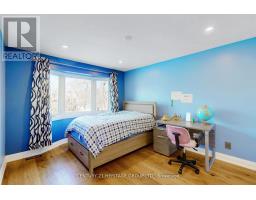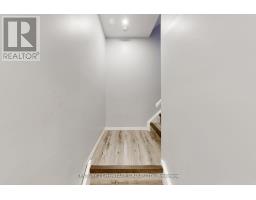6 Bedroom
4 Bathroom
Fireplace
Central Air Conditioning
Forced Air
$1,688,000
Absolutely Gorgeous Cozy Family Home, Fully renovated 4+2 Bedrooms, 4 Bathrooms. Bright Breakfast Area,Canadian engineered hardwood Floors , Large windows, Modern Electrical Fireplace. Custom built wall unit, Quartz Countertops. Big Primary Suite With Custom-Built Her and His Walk-In Closet, New Roof (2020), Finished basement with separate door and laundry, New entrance and patio doors (2022),New furnace (2021),Central Vacuum, New Stairs and rails,4 Wired ceiling Yamaha speakers ,All Legrand switches and plugs, B/in storage in laundry room. (id:47351)
Property Details
|
MLS® Number
|
N11938497 |
|
Property Type
|
Single Family |
|
Community Name
|
Aurora Heights |
|
Amenities Near By
|
Park, Public Transit |
|
Parking Space Total
|
4 |
Building
|
Bathroom Total
|
4 |
|
Bedrooms Above Ground
|
4 |
|
Bedrooms Below Ground
|
2 |
|
Bedrooms Total
|
6 |
|
Appliances
|
Garage Door Opener Remote(s), Oven - Built-in, Central Vacuum, Water Heater, Cooktop, Dishwasher, Dryer, Hood Fan, Microwave, Oven, Range, Stove, Washer, Window Coverings, Refrigerator |
|
Basement Development
|
Finished |
|
Basement Features
|
Separate Entrance |
|
Basement Type
|
N/a (finished) |
|
Construction Style Attachment
|
Detached |
|
Cooling Type
|
Central Air Conditioning |
|
Exterior Finish
|
Brick |
|
Fireplace Present
|
Yes |
|
Flooring Type
|
Hardwood |
|
Foundation Type
|
Concrete |
|
Half Bath Total
|
1 |
|
Heating Fuel
|
Natural Gas |
|
Heating Type
|
Forced Air |
|
Stories Total
|
2 |
|
Type
|
House |
|
Utility Water
|
Municipal Water |
Parking
Land
|
Acreage
|
No |
|
Fence Type
|
Fenced Yard |
|
Land Amenities
|
Park, Public Transit |
|
Sewer
|
Sanitary Sewer |
|
Size Depth
|
102 Ft ,7 In |
|
Size Frontage
|
39 Ft ,5 In |
|
Size Irregular
|
39.44 X 102.64 Ft |
|
Size Total Text
|
39.44 X 102.64 Ft |
Rooms
| Level |
Type |
Length |
Width |
Dimensions |
|
Second Level |
Primary Bedroom |
4.3 m |
3.35 m |
4.3 m x 3.35 m |
|
Second Level |
Bedroom 2 |
4.5 m |
3.1 m |
4.5 m x 3.1 m |
|
Second Level |
Bedroom 3 |
3.9 m |
3.35 m |
3.9 m x 3.35 m |
|
Second Level |
Bedroom 4 |
3.5 m |
3.1 m |
3.5 m x 3.1 m |
|
Main Level |
Kitchen |
6.3 m |
3 m |
6.3 m x 3 m |
|
Main Level |
Dining Room |
6.3 m |
3.3 m |
6.3 m x 3.3 m |
|
Main Level |
Living Room |
6.3 m |
3.3 m |
6.3 m x 3.3 m |
|
Main Level |
Family Room |
5 m |
3.3 m |
5 m x 3.3 m |
Utilities
https://www.realtor.ca/real-estate/27837452/23-gilbank-drive-aurora-aurora-heights-aurora-heights



