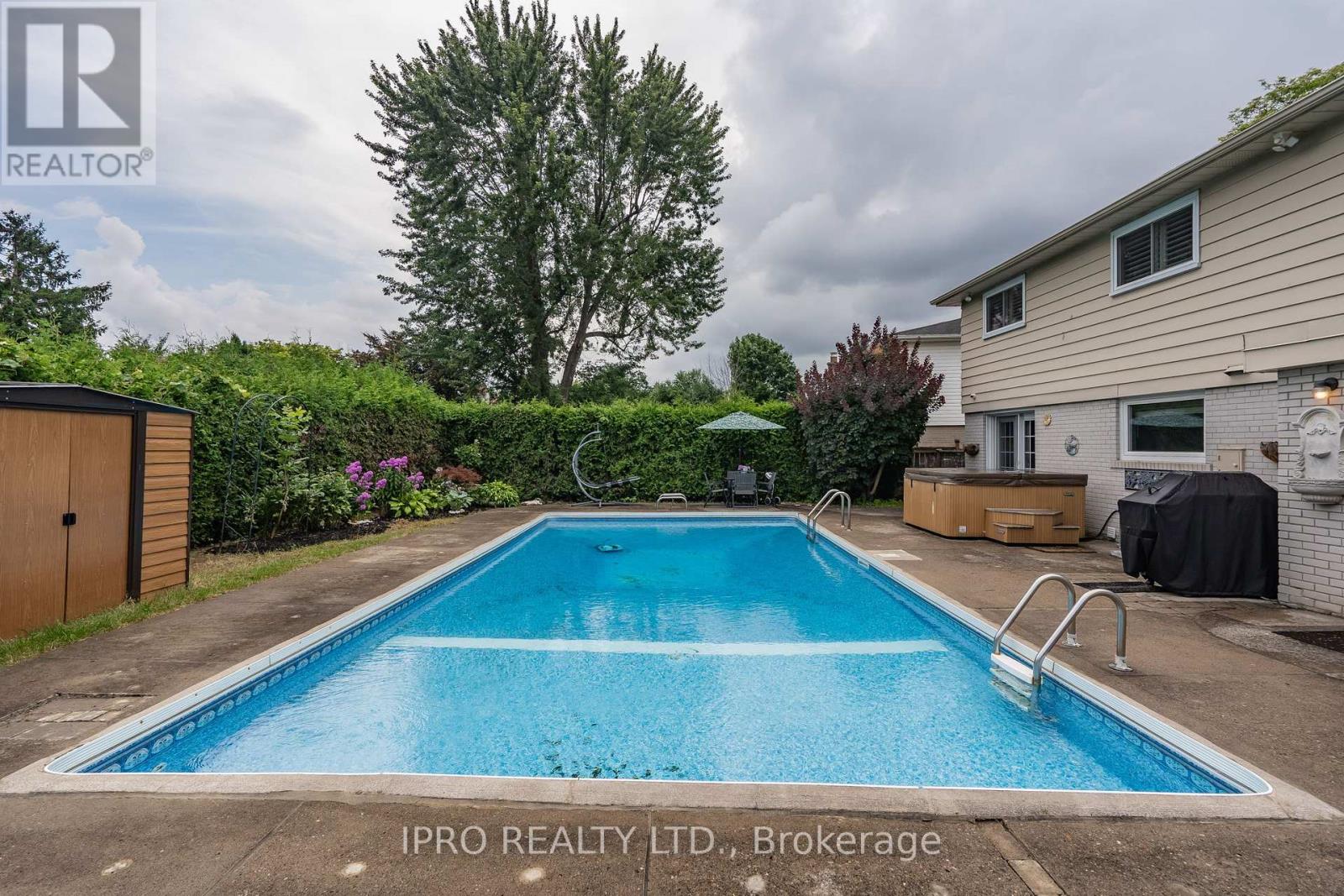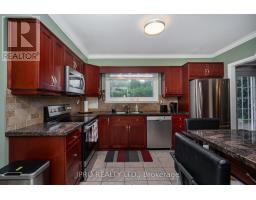5 Bedroom
3 Bathroom
Fireplace
Inground Pool
Central Air Conditioning
Forced Air
$1,250,000
An Oasis in The City, Located In Serene West Peel Village. Welcome To 23 Ferndale Crescent. This Lovely 4+1 Bedroom House Has Ample Space For A Growing Family. Hardwood Flooring Throughout Family Room and Bedrooms. Beautiful Eat In Kitchen With Granite Countertops, Wood Cabinetry And Build In Pantry. Be Pleased By A Spacious Well Designed Main Floor Layout. Relax In A Wide Open Family Room With Gas Fireplace. Good Sized Living Room With Bay Window That Overlooks The Scenic Front yard. Separate Dining Room That Overlooks and Walk Out To The Backyard Patio. Make Beautiful Memories While Enjoying A Private Inground Salt Water Solar Heated Pool And Hot Tub. Four Sizable Bedrooms With California Shutters and Hardwood Flooring. Located Minutes From Gage Park, Schools and Shopping. 2 Separate Car Garage With Entrance To Home. Large Driveway With 4 Car Parking. (id:47351)
Property Details
|
MLS® Number
|
W9382964 |
|
Property Type
|
Single Family |
|
Community Name
|
Bram East |
|
ParkingSpaceTotal
|
6 |
|
PoolType
|
Inground Pool |
Building
|
BathroomTotal
|
3 |
|
BedroomsAboveGround
|
4 |
|
BedroomsBelowGround
|
1 |
|
BedroomsTotal
|
5 |
|
Appliances
|
Dishwasher, Dryer, Hot Tub, Refrigerator, Stove |
|
BasementDevelopment
|
Finished |
|
BasementType
|
N/a (finished) |
|
ConstructionStyleAttachment
|
Detached |
|
CoolingType
|
Central Air Conditioning |
|
ExteriorFinish
|
Aluminum Siding, Brick |
|
FireplacePresent
|
Yes |
|
FlooringType
|
Hardwood, Laminate, Tile, Carpeted |
|
FoundationType
|
Concrete |
|
HalfBathTotal
|
1 |
|
HeatingFuel
|
Electric |
|
HeatingType
|
Forced Air |
|
StoriesTotal
|
2 |
|
Type
|
House |
|
UtilityWater
|
Municipal Water |
Parking
Land
|
Acreage
|
No |
|
Sewer
|
Sanitary Sewer |
|
SizeDepth
|
95 Ft ,7 In |
|
SizeFrontage
|
60 Ft ,6 In |
|
SizeIrregular
|
60.56 X 95.63 Ft |
|
SizeTotalText
|
60.56 X 95.63 Ft|under 1/2 Acre |
Rooms
| Level |
Type |
Length |
Width |
Dimensions |
|
Lower Level |
Laundry Room |
|
|
Measurements not available |
|
Lower Level |
Bedroom 5 |
2.65 m |
3.3 m |
2.65 m x 3.3 m |
|
Lower Level |
Recreational, Games Room |
6.6 m |
3.34 m |
6.6 m x 3.34 m |
|
Main Level |
Living Room |
5.25 m |
3.25 m |
5.25 m x 3.25 m |
|
Main Level |
Dining Room |
3.37 m |
3.1 m |
3.37 m x 3.1 m |
|
Main Level |
Kitchen |
3.65 m |
3.3 m |
3.65 m x 3.3 m |
|
Main Level |
Family Room |
6.35 m |
3.35 m |
6.35 m x 3.35 m |
|
Upper Level |
Primary Bedroom |
4 m |
3.13 m |
4 m x 3.13 m |
|
Upper Level |
Bedroom 2 |
3.3 m |
3.16 m |
3.3 m x 3.16 m |
|
Upper Level |
Bedroom 3 |
3.33 m |
2.92 m |
3.33 m x 2.92 m |
|
Upper Level |
Bedroom 4 |
3.15 m |
2.92 m |
3.15 m x 2.92 m |
https://www.realtor.ca/real-estate/27505791/23-ferndale-crescent-brampton-bram-east-bram-east










































































