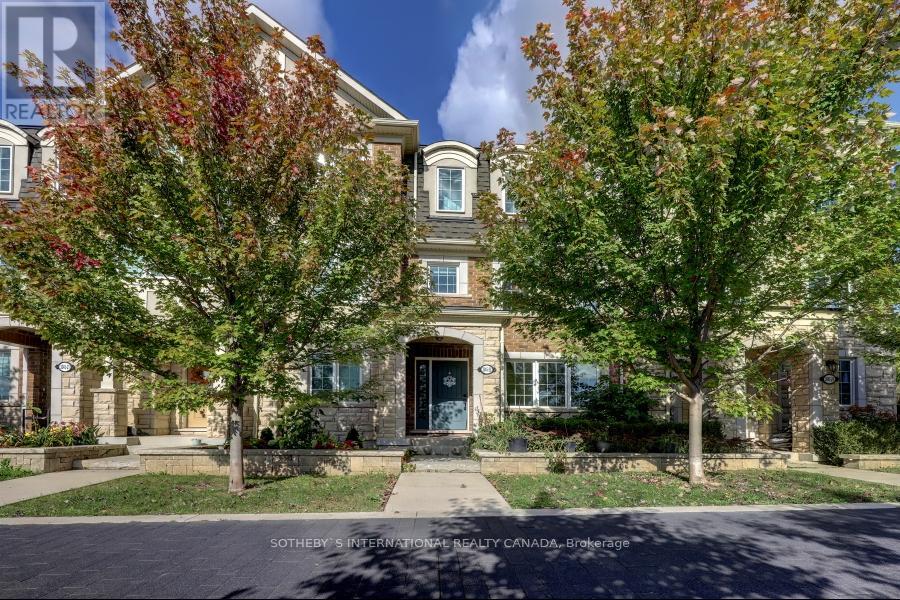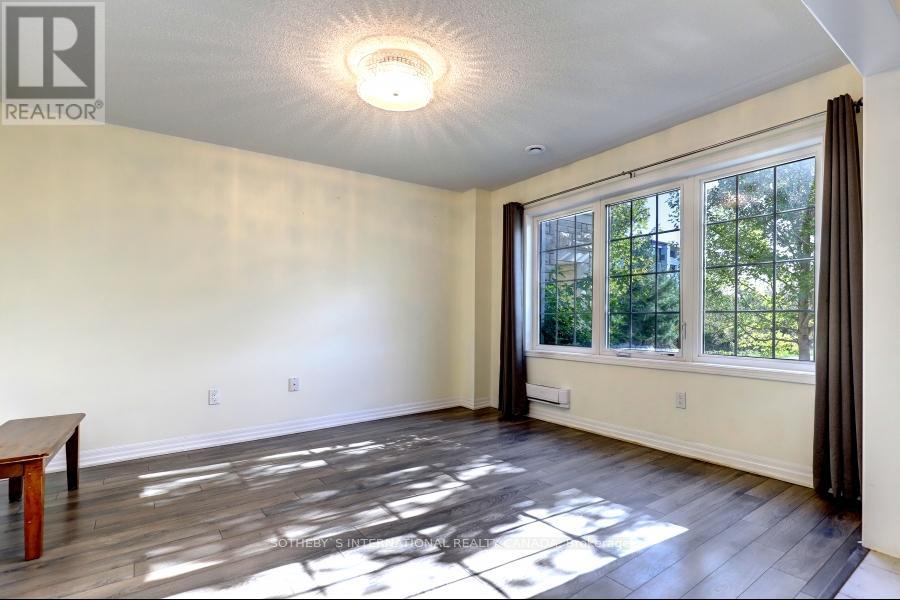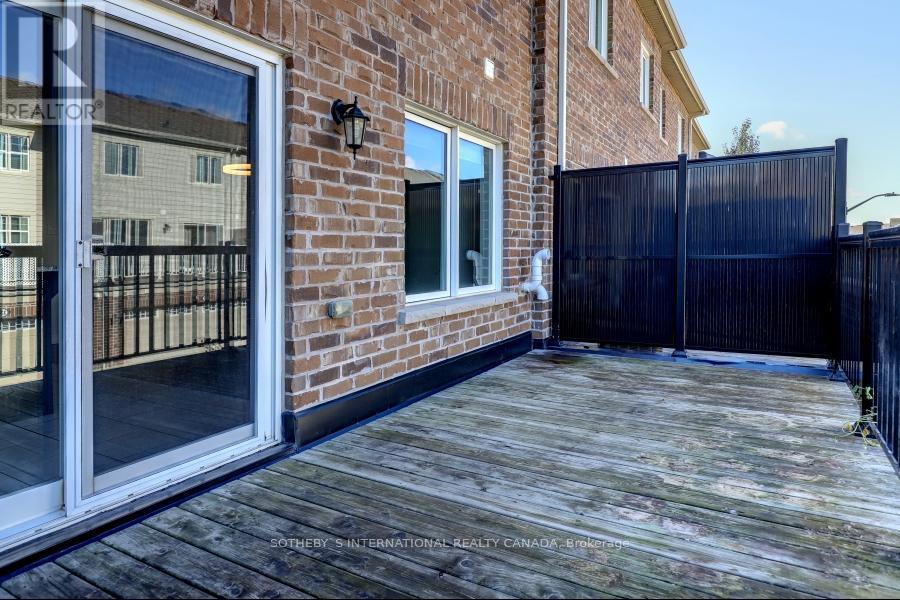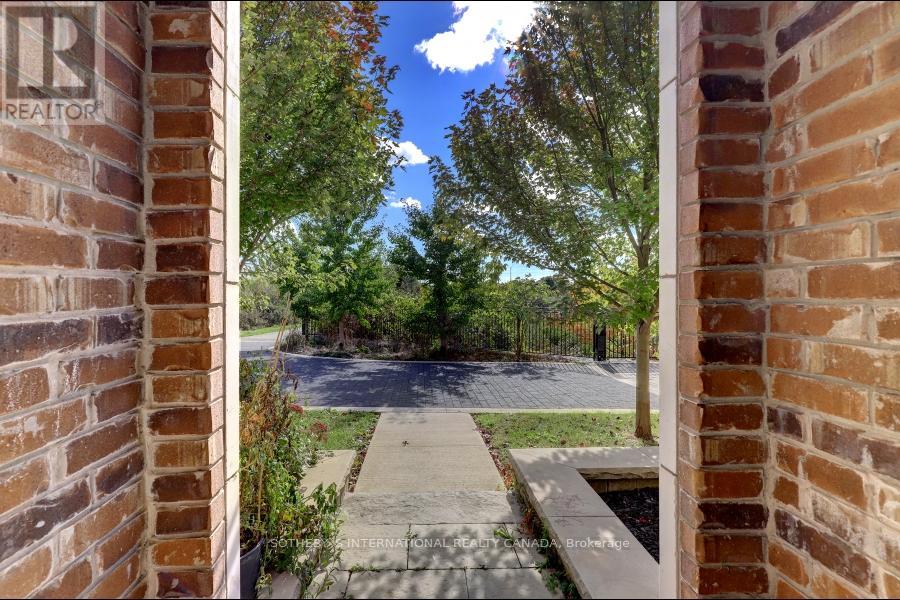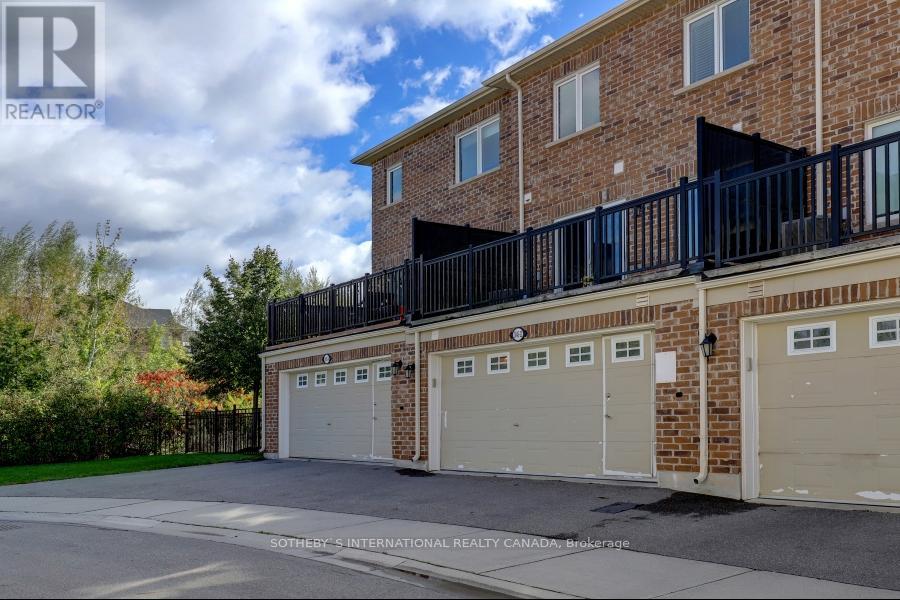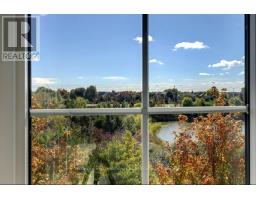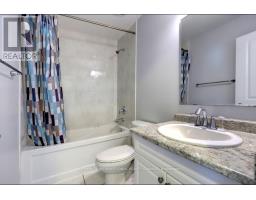4 Bedroom
3 Bathroom
Central Air Conditioning
Forced Air
$3,600 Monthly
*New flooring in all 3 bedrooms. Fresh painting of the entire property, work completed on Friday November 01, 2025. Presenting Mattamy Homes The Preserve's, Beech unit. Boasting natural lighting and open concept on theground and 2nd level. Private laundry and resting quarters located on the 3rd level. Easy access to public transit, local shopping for all purposes, schools and so much more that is offered in the area. Images have been digitally enhanced and primary bedroom virtually staged. (id:47351)
Property Details
|
MLS® Number
|
W9296195 |
|
Property Type
|
Single Family |
|
Community Name
|
Rural Oakville |
|
Features
|
In Suite Laundry |
|
ParkingSpaceTotal
|
2 |
Building
|
BathroomTotal
|
3 |
|
BedroomsAboveGround
|
3 |
|
BedroomsBelowGround
|
1 |
|
BedroomsTotal
|
4 |
|
Appliances
|
Dishwasher, Dryer, Microwave, Range, Refrigerator, Stove, Washer |
|
ConstructionStyleAttachment
|
Attached |
|
CoolingType
|
Central Air Conditioning |
|
ExteriorFinish
|
Brick |
|
FlooringType
|
Laminate, Tile |
|
FoundationType
|
Concrete |
|
HalfBathTotal
|
1 |
|
HeatingFuel
|
Natural Gas |
|
HeatingType
|
Forced Air |
|
StoriesTotal
|
3 |
|
Type
|
Row / Townhouse |
|
UtilityWater
|
Municipal Water |
Parking
Land
|
Acreage
|
No |
|
Sewer
|
Sanitary Sewer |
Rooms
| Level |
Type |
Length |
Width |
Dimensions |
|
Second Level |
Great Room |
4.5 m |
4.2 m |
4.5 m x 4.2 m |
|
Second Level |
Dining Room |
2.4 m |
4.2 m |
2.4 m x 4.2 m |
|
Second Level |
Kitchen |
3 m |
3.9 m |
3 m x 3.9 m |
|
Third Level |
Primary Bedroom |
3.9 m |
3.3 m |
3.9 m x 3.3 m |
|
Third Level |
Bedroom 2 |
2.7 m |
3.3 m |
2.7 m x 3.3 m |
|
Third Level |
Bedroom 3 |
2.7 m |
3.3 m |
2.7 m x 3.3 m |
|
Third Level |
Bathroom |
|
|
Measurements not available |
|
Third Level |
Laundry Room |
|
|
Measurements not available |
|
Ground Level |
Den |
3.35 m |
3.9 m |
3.35 m x 3.9 m |
https://www.realtor.ca/real-estate/27356813/23-3045-george-savage-avenue-oakville-rural-oakville
