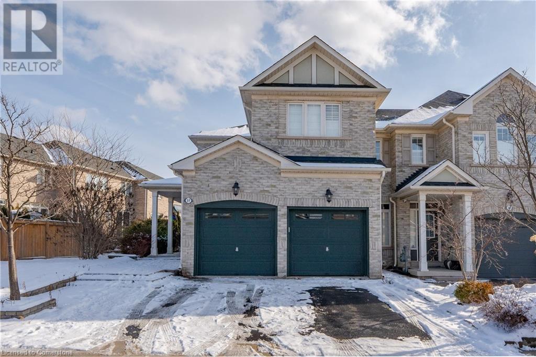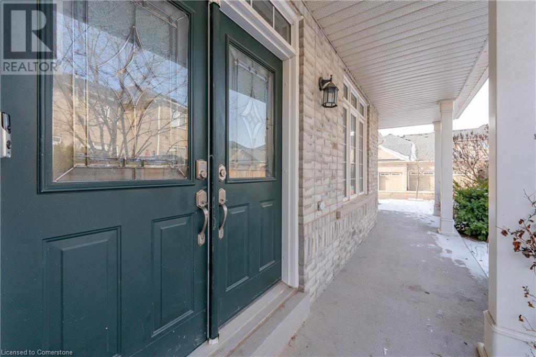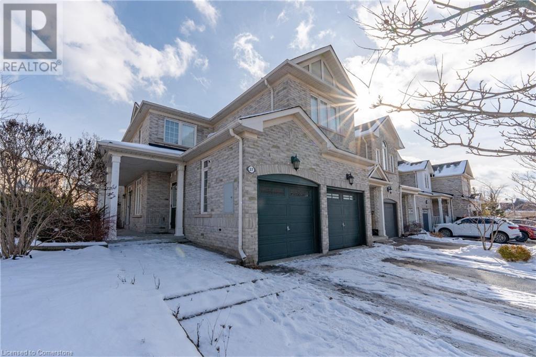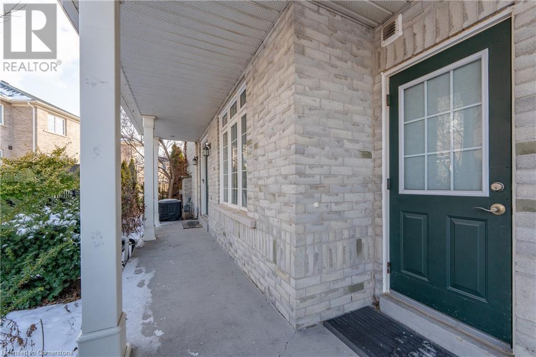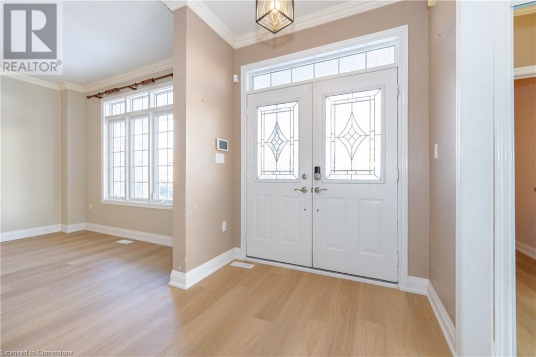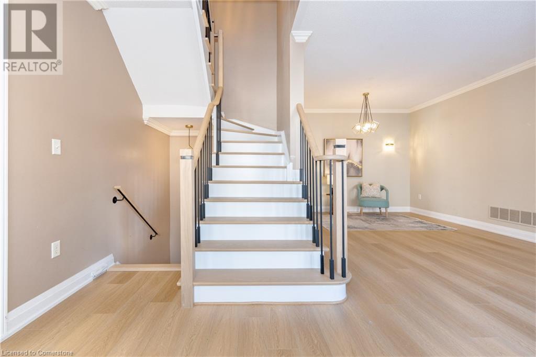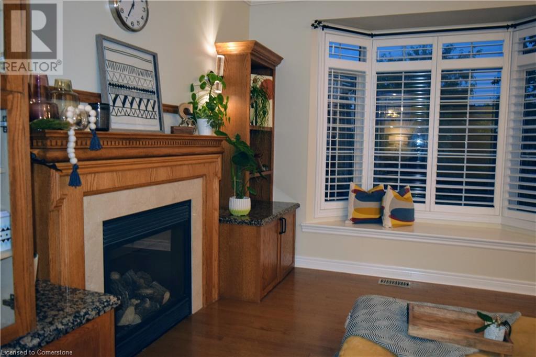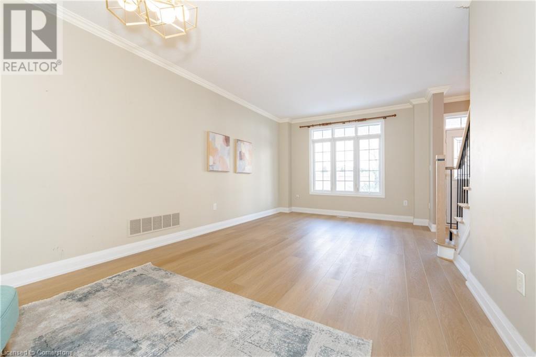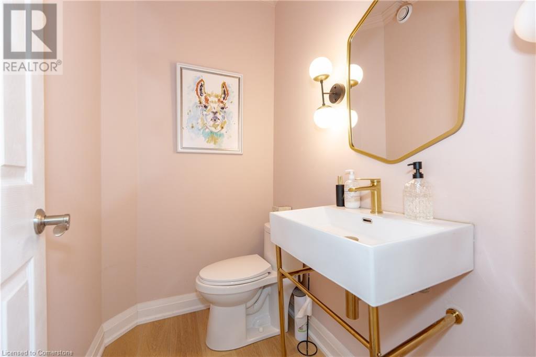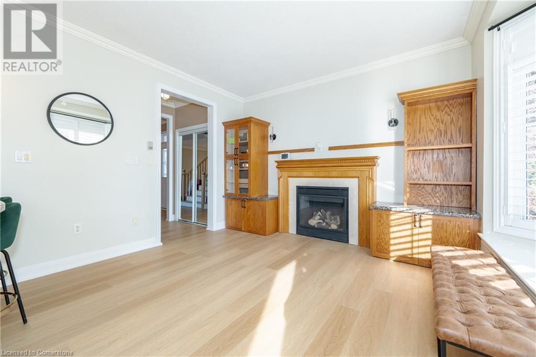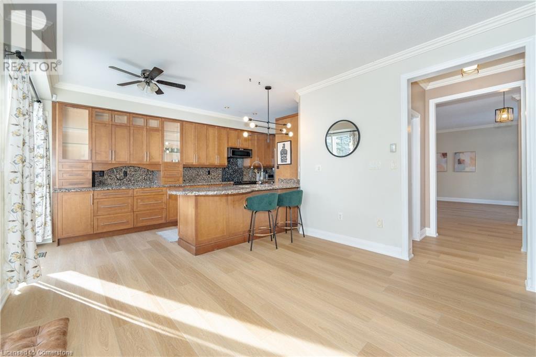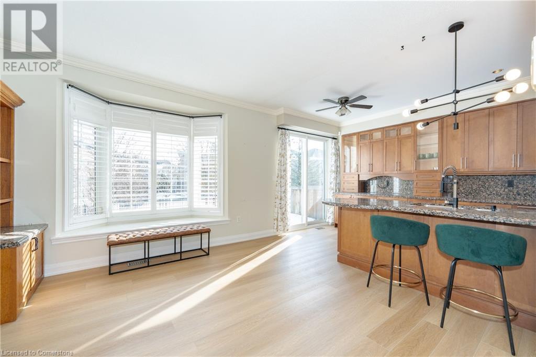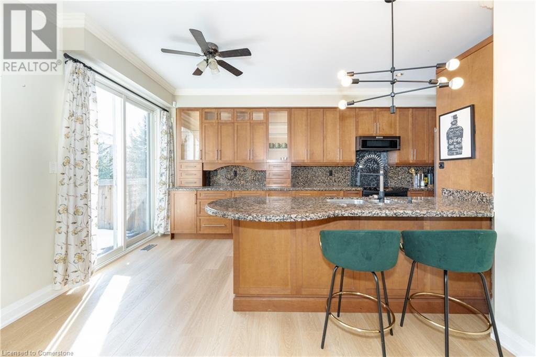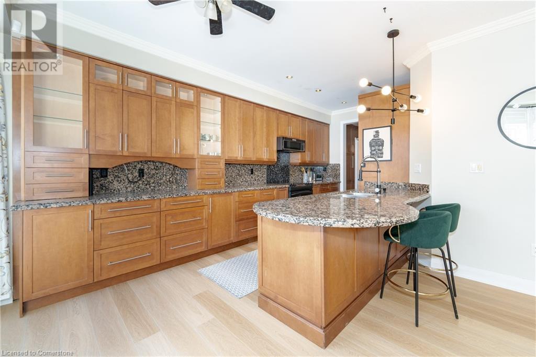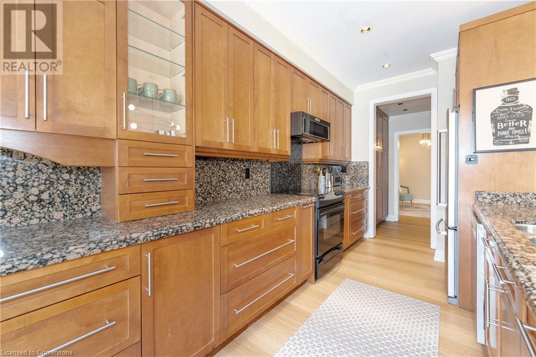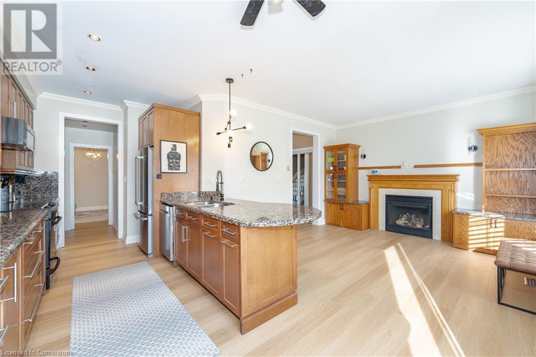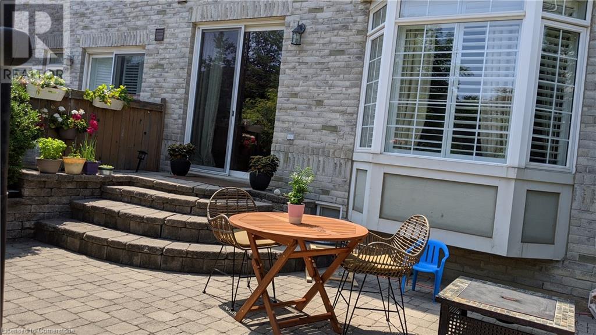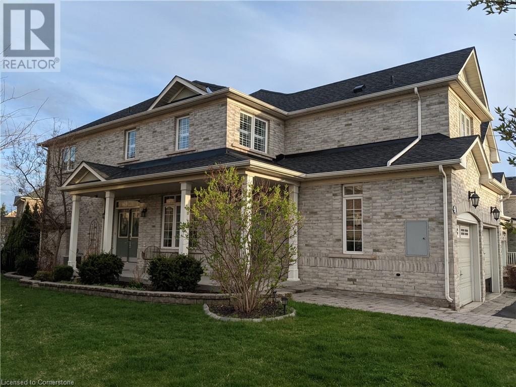3 Bedroom
4 Bathroom
1954 sqft
2 Level
Fireplace
Central Air Conditioning
Forced Air
$4,000 Monthly
Stunning End-Unit Townhome in Bronte Creek! Located in a quiet enclave, this gorgeous home features 2,500+ sqft. of living space with an attached double garage and professional landscaping. The main level offers gleaming hardwood floors, crown moulding, and a gourmet kitchen with maple cabinets, granite countertops, and a butler's pantry. Gas fireplace in Family room. The primary suite includes a spa-like ensuite with a Jacuzzi tub, plus convenient second-floor laundry. The finished basement boasts a rec room, bathroom, wine cellar, and cedar closet. Excellent schools nearby. A perfect blend of style and comfort! Book a showing today! (id:47351)
Property Details
|
MLS® Number
|
40686674 |
|
Property Type
|
Single Family |
|
AmenitiesNearBy
|
Park, Public Transit, Schools |
|
CommunityFeatures
|
Quiet Area |
|
EquipmentType
|
Water Heater |
|
Features
|
Paved Driveway |
|
ParkingSpaceTotal
|
4 |
|
RentalEquipmentType
|
Water Heater |
Building
|
BathroomTotal
|
4 |
|
BedroomsAboveGround
|
3 |
|
BedroomsTotal
|
3 |
|
Appliances
|
Dishwasher, Dryer, Microwave, Refrigerator, Washer, Window Coverings |
|
ArchitecturalStyle
|
2 Level |
|
BasementDevelopment
|
Finished |
|
BasementType
|
Full (finished) |
|
ConstructedDate
|
2005 |
|
ConstructionStyleAttachment
|
Attached |
|
CoolingType
|
Central Air Conditioning |
|
ExteriorFinish
|
Brick Veneer |
|
FireplacePresent
|
Yes |
|
FireplaceTotal
|
1 |
|
FoundationType
|
Poured Concrete |
|
HalfBathTotal
|
1 |
|
HeatingType
|
Forced Air |
|
StoriesTotal
|
2 |
|
SizeInterior
|
1954 Sqft |
|
Type
|
Row / Townhouse |
|
UtilityWater
|
Municipal Water |
Parking
Land
|
Acreage
|
No |
|
LandAmenities
|
Park, Public Transit, Schools |
|
Sewer
|
Municipal Sewage System |
|
SizeDepth
|
111 Ft |
|
SizeFrontage
|
52 Ft |
|
SizeTotalText
|
Under 1/2 Acre |
|
ZoningDescription
|
Rm1 |
Rooms
| Level |
Type |
Length |
Width |
Dimensions |
|
Second Level |
Laundry Room |
|
|
Measurements not available |
|
Second Level |
4pc Bathroom |
|
|
Measurements not available |
|
Second Level |
Bedroom |
|
|
11'9'' x 10'3'' |
|
Second Level |
Bedroom |
|
|
11'9'' x 10'8'' |
|
Second Level |
4pc Bathroom |
|
|
Measurements not available |
|
Second Level |
Primary Bedroom |
|
|
21'4'' x 12'2'' |
|
Basement |
4pc Bathroom |
|
|
Measurements not available |
|
Basement |
Recreation Room |
|
|
Measurements not available |
|
Main Level |
2pc Bathroom |
|
|
Measurements not available |
|
Main Level |
Family Room |
|
|
12'4'' x 12'0'' |
|
Main Level |
Kitchen |
|
|
19'0'' x 9'3'' |
|
Main Level |
Dining Room |
|
|
21'5'' x 11'9'' |
|
Main Level |
Living Room |
|
|
21'5'' x 11'9'' |
https://www.realtor.ca/real-estate/27757243/2295-rochester-circle-oakville
