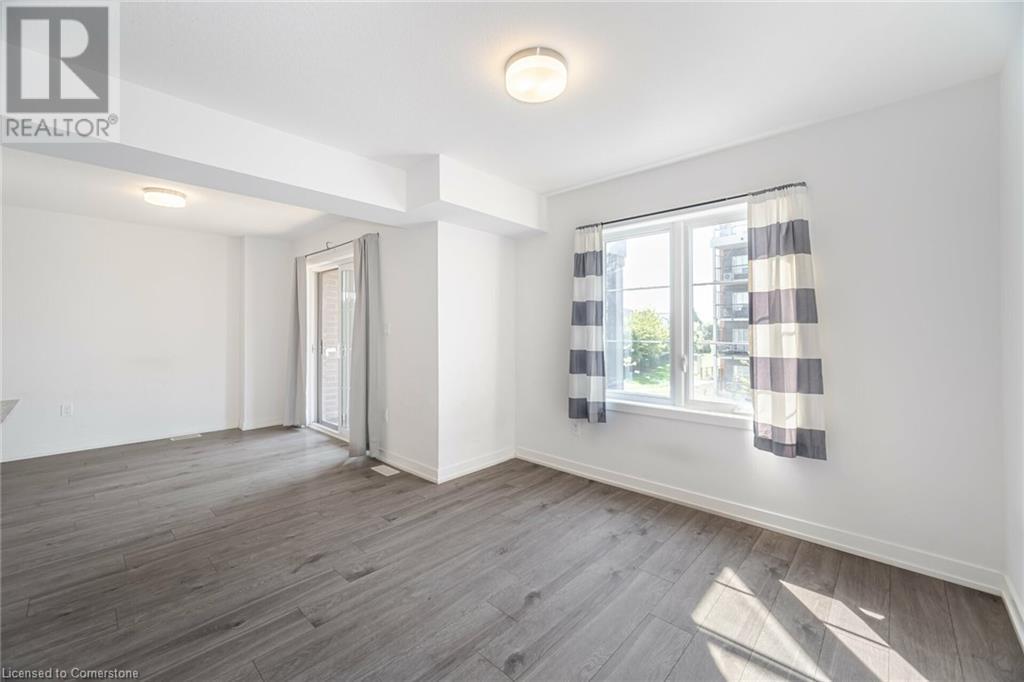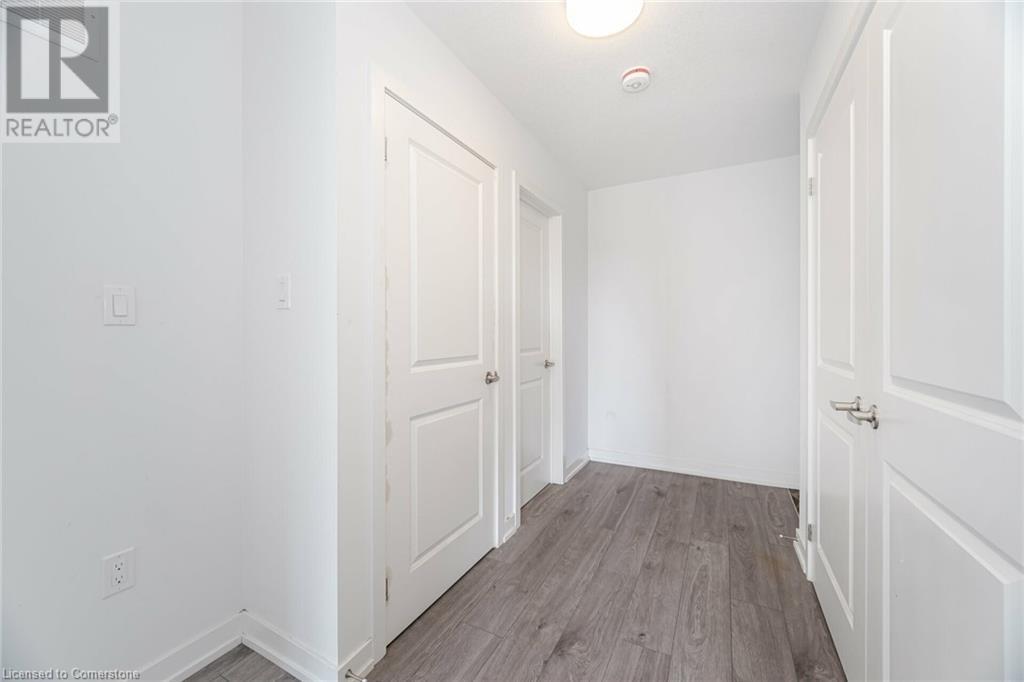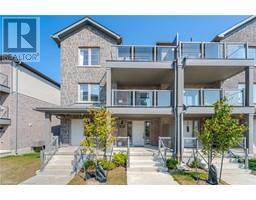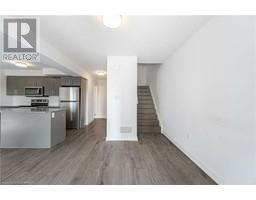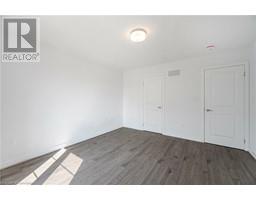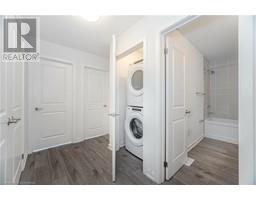2 Bedroom
2 Bathroom
1633.86 sqft
3 Level
Central Air Conditioning
$574,900Maintenance, Insurance
$344.14 Monthly
Welcome to this stunning 3-level condo townhouse spanning 1,404 sq. ft. This 2-bedroom plus den/office unit features two balconies and two bathrooms in a prime location. The kitchen is fully upgraded with stainless steel appliances, and luxury vinyl plank flooring flows throughout the home. On the third floor, you'll find a laundry room complete with a spacious linen closet. Both the kitchen and bathrooms showcase beautiful granite countertops, and curtains add a touch of elegance. Enjoy relaxing on the large covered balcony on the second floor or the walk-out terrace on the third. The entrance offers plenty of space for a potential office or sitting area, with direct garage access. This sun-filled suite is conveniently located near parks, trails, schools, and shopping malls. Its a fantastic opportunity for first-time homebuyers and investors (id:47351)
Property Details
|
MLS® Number
|
40649574 |
|
Property Type
|
Single Family |
|
AmenitiesNearBy
|
Hospital, Park, Place Of Worship, Playground, Public Transit, Schools |
|
Features
|
Southern Exposure, Balcony |
|
ParkingSpaceTotal
|
2 |
Building
|
BathroomTotal
|
2 |
|
BedroomsAboveGround
|
2 |
|
BedroomsTotal
|
2 |
|
Appliances
|
Dishwasher, Dryer, Refrigerator, Water Meter, Washer, Gas Stove(s), Hood Fan, Window Coverings |
|
ArchitecturalStyle
|
3 Level |
|
BasementType
|
None |
|
ConstructedDate
|
2022 |
|
ConstructionStyleAttachment
|
Attached |
|
CoolingType
|
Central Air Conditioning |
|
ExteriorFinish
|
Brick |
|
HalfBathTotal
|
1 |
|
HeatingFuel
|
Natural Gas |
|
StoriesTotal
|
3 |
|
SizeInterior
|
1633.86 Sqft |
|
Type
|
Row / Townhouse |
|
UtilityWater
|
Municipal Water |
Parking
Land
|
Acreage
|
No |
|
LandAmenities
|
Hospital, Park, Place Of Worship, Playground, Public Transit, Schools |
|
Sewer
|
Municipal Sewage System |
|
SizeTotalText
|
Under 1/2 Acre |
|
ZoningDescription
|
Residential |
Rooms
| Level |
Type |
Length |
Width |
Dimensions |
|
Second Level |
Kitchen |
|
|
11'7'' x 10'7'' |
|
Second Level |
2pc Bathroom |
|
|
Measurements not available |
|
Second Level |
Dining Room |
|
|
11'7'' x 11'7'' |
|
Second Level |
Living Room |
|
|
12'9'' x 9'9'' |
|
Third Level |
4pc Bathroom |
|
|
8'1'' x 4'9'' |
|
Third Level |
Bedroom |
|
|
10'2'' x 10'4'' |
|
Third Level |
Primary Bedroom |
|
|
11'7'' x 10'7'' |
|
Lower Level |
Utility Room |
|
|
3'4'' x 3'4'' |
|
Lower Level |
Office |
|
|
10'0'' x 10'0'' |
https://www.realtor.ca/real-estate/27439309/229-west-oak-trail-kitchener
















