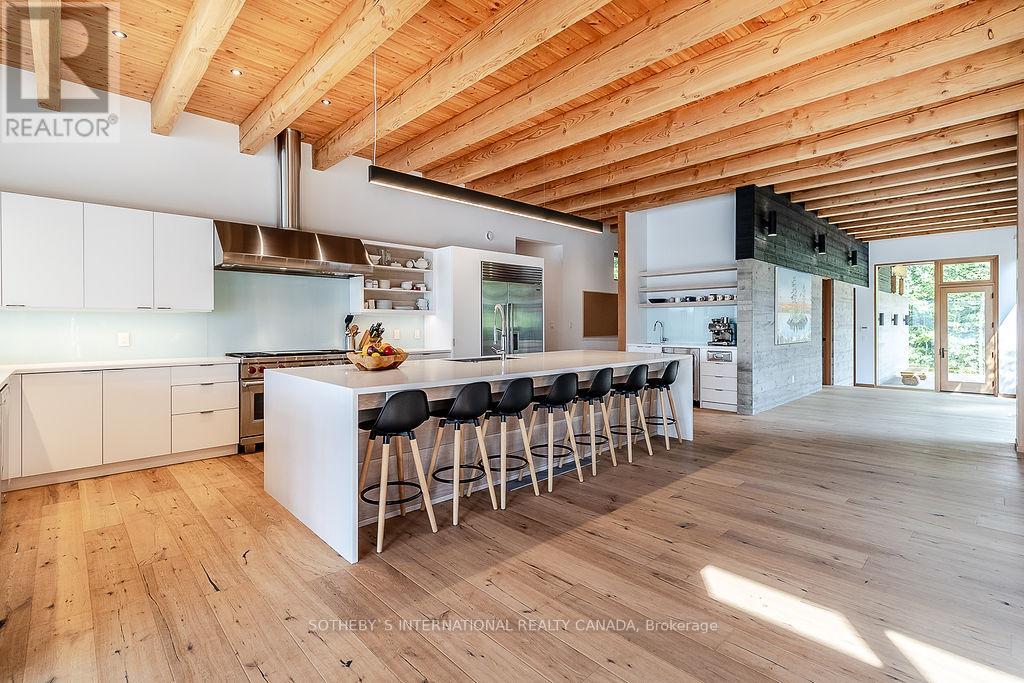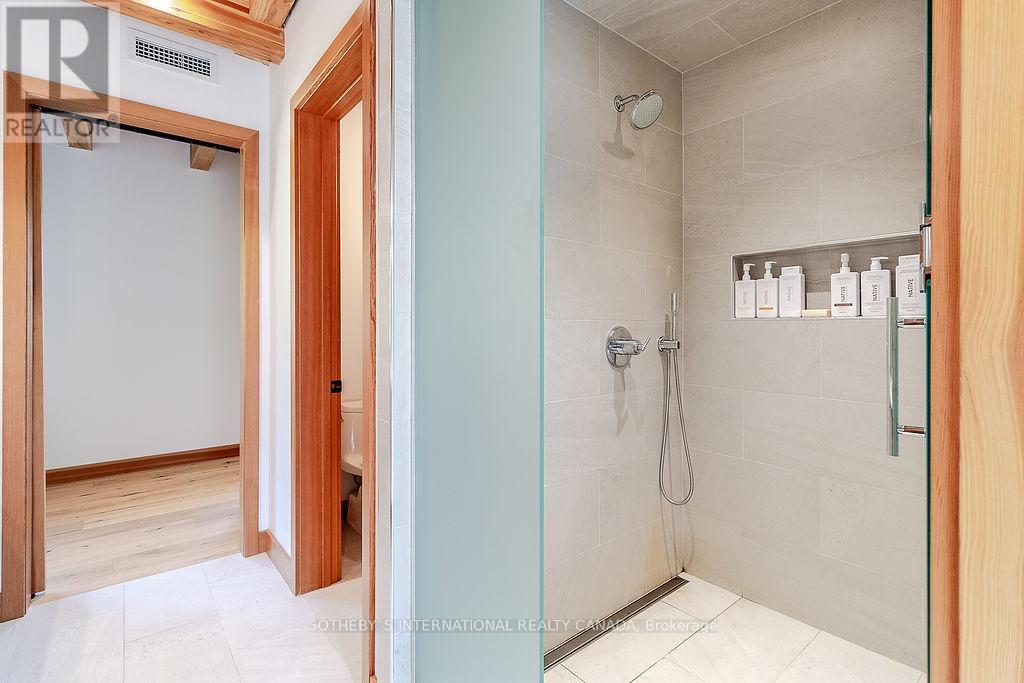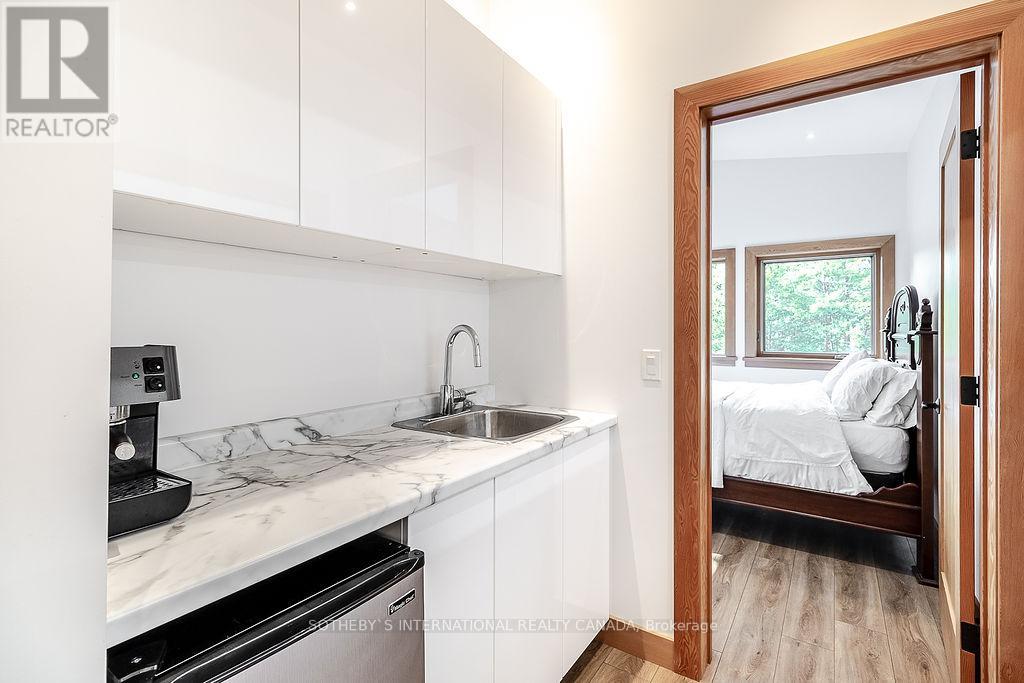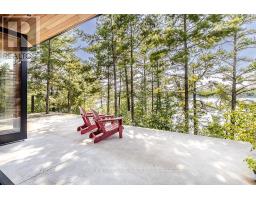5 Bedroom
4 Bathroom
Fireplace
Central Air Conditioning
Forced Air
Waterfront
Acreage
$7,700,000
Discover Long Point, a breathtaking architectural gem crafted by the award-winning Altius of Toronto. Spanning approximately 10,000 square feet of cutting-edge luxury, this modern marvel is nestled on 25 acres of secluded paradise along the serene St. Mary's River, just off Lake Huron. Stroll along granite pathways leading to this unparalleled masterpiece, where open-concept living seamlessly blends with nature. The home's Douglas Fir interiors and soaring beamed ceilings evoke a sense of airy elegance, while floor-to-ceiling custom windows invite the outdoors in, offering panoramic views of the water, Crown Land, and Watson Island. At the heart of the home, a sunken living room features a grand stone hearth and a wood-burning fireplace, creating a cozy yet sophisticated ambiance. The gourmet kitchen, equipped with top-of-the-line appliances and a spacious double-wide center island that seats seven, is perfect for entertaining. Designed with hospitality in mind, this retreat comfortably accommodates 12+ guests, making it ideal for families or large gatherings. The primary suite rivals the worlds finest luxury hotels, boasting built-in storage and a separate bath room with a chandelier-lit soaker tub offering the ultimate haven of relaxation. The property also features a separate 2,000-square-foot double bay garage/guest house that offers an abundance of versatile space. This area includes a dedicated home office, perfect for those who work remotely or serves as an ideal setting for an artist's retreat or music studio, where artists can find inspiration and create in their private sanctuary. Perched on 2,500 feet of pristine waterfront on Lake Huron's North Shore, the property features a natural harbor perfect for paddle boarding and kayaking, as well as a private beach. The custom two-slip dock and 8-person jacuzzi enhance the allure of this waterfront sanctuary and unparalleled lifestyle of tranquility and luxury. **** EXTRAS **** Ideal location to arrive by seaplane or helicopter. 70-minute flights daily w/ Air Canada to Pearson or Porter to Toronto. 90-minutes away from the airport in Michigan. 25-minute drive to Sault Ste. Marie and a 7 hour drive from Toronto. (id:47351)
Property Details
|
MLS® Number
|
X9258879 |
|
Property Type
|
Single Family |
|
Features
|
Wooded Area |
|
ParkingSpaceTotal
|
10 |
|
Structure
|
Shed, Dock |
|
ViewType
|
View, Direct Water View |
|
WaterFrontType
|
Waterfront |
Building
|
BathroomTotal
|
4 |
|
BedroomsAboveGround
|
5 |
|
BedroomsTotal
|
5 |
|
Appliances
|
Dishwasher, Furniture, Range, Refrigerator, Whirlpool |
|
BasementType
|
Crawl Space |
|
ConstructionStyleAttachment
|
Detached |
|
CoolingType
|
Central Air Conditioning |
|
ExteriorFinish
|
Wood |
|
FireplacePresent
|
Yes |
|
FlooringType
|
Concrete, Hardwood, Ceramic |
|
FoundationType
|
Poured Concrete |
|
HalfBathTotal
|
1 |
|
HeatingFuel
|
Natural Gas |
|
HeatingType
|
Forced Air |
|
StoriesTotal
|
2 |
|
Type
|
House |
Parking
Land
|
AccessType
|
Public Road, Private Docking |
|
Acreage
|
Yes |
|
Sewer
|
Septic System |
|
SizeFrontage
|
2788 Ft |
|
SizeIrregular
|
2788 Ft ; Irregular |
|
SizeTotalText
|
2788 Ft ; Irregular|25 - 50 Acres |
|
SurfaceWater
|
Lake/pond |
Rooms
| Level |
Type |
Length |
Width |
Dimensions |
|
Second Level |
Bedroom 4 |
3.5 m |
3.99 m |
3.5 m x 3.99 m |
|
Second Level |
Bathroom |
|
|
Measurements not available |
|
Second Level |
Bedroom |
3.5 m |
3.53 m |
3.5 m x 3.53 m |
|
Second Level |
Bedroom 2 |
3.5 m |
3.53 m |
3.5 m x 3.53 m |
|
Second Level |
Bedroom 3 |
3.5 m |
3.99 m |
3.5 m x 3.99 m |
|
Main Level |
Great Room |
5.92 m |
10.8 m |
5.92 m x 10.8 m |
|
Main Level |
Dining Room |
3.55 m |
7.42 m |
3.55 m x 7.42 m |
|
Main Level |
Kitchen |
3.71 m |
7.42 m |
3.71 m x 7.42 m |
|
Main Level |
Family Room |
6.7 m |
6.29 m |
6.7 m x 6.29 m |
|
Main Level |
Exercise Room |
5.92 m |
6.76 m |
5.92 m x 6.76 m |
|
Main Level |
Primary Bedroom |
3.15 m |
7.82 m |
3.15 m x 7.82 m |
|
Main Level |
Bathroom |
3.15 m |
7.82 m |
3.15 m x 7.82 m |
https://www.realtor.ca/real-estate/27303210/229-macdonald-drive-laird














































































