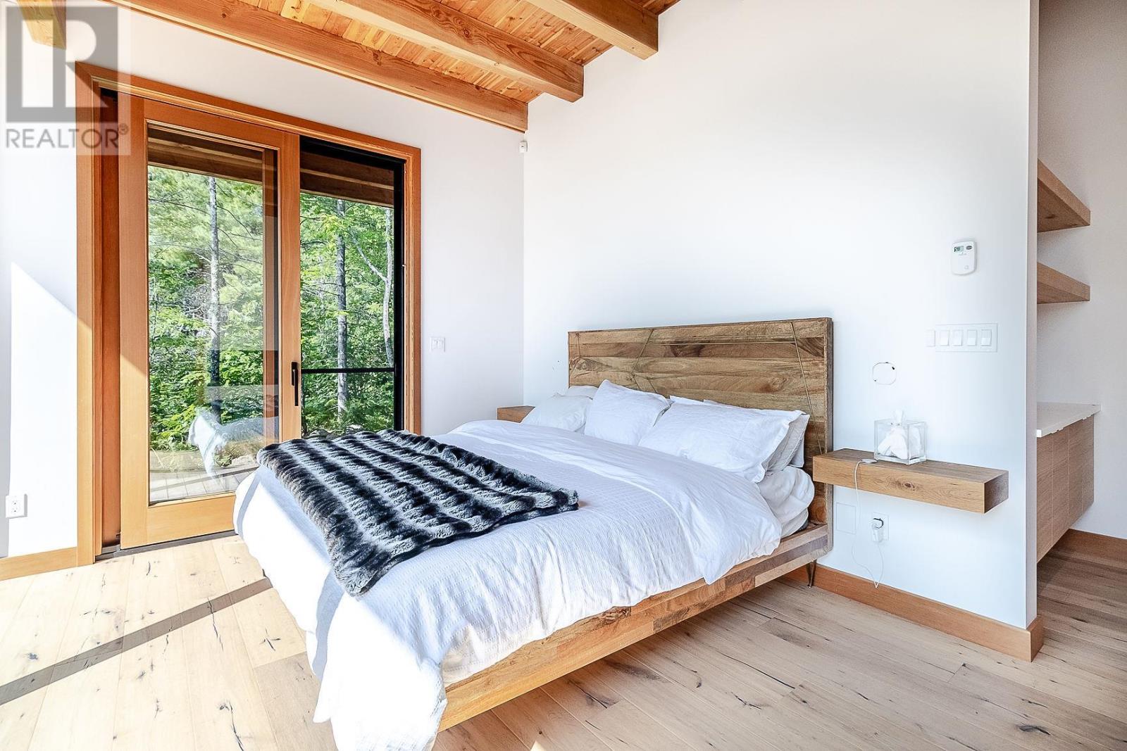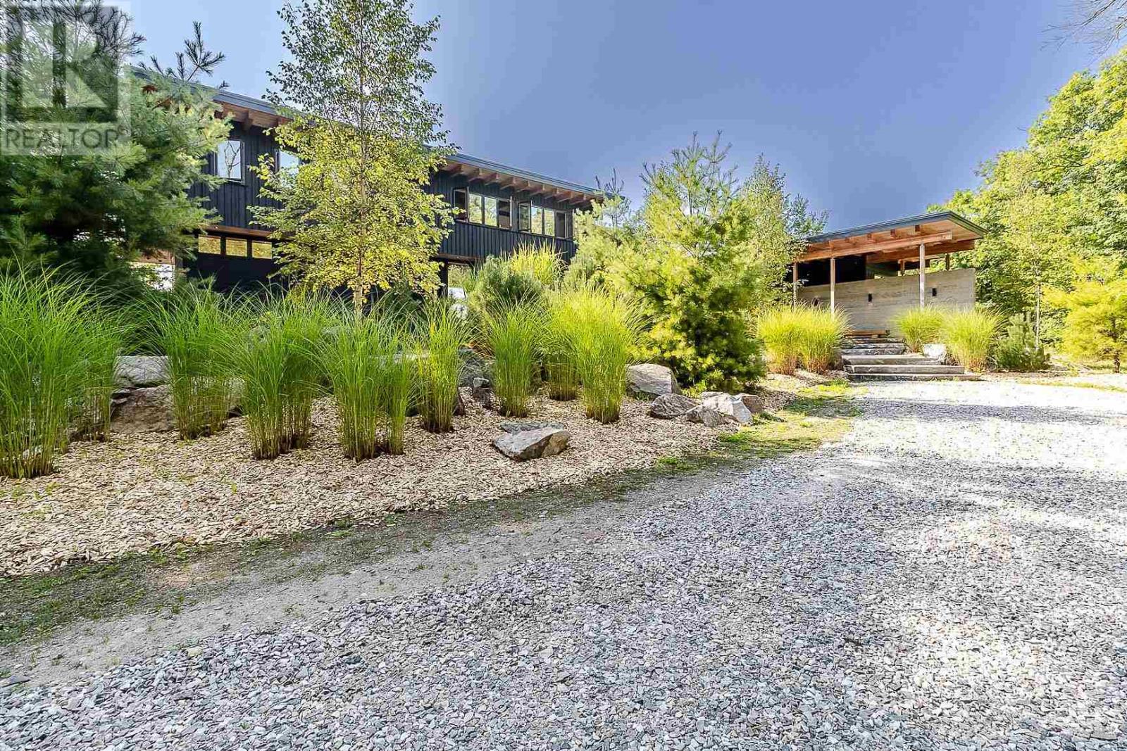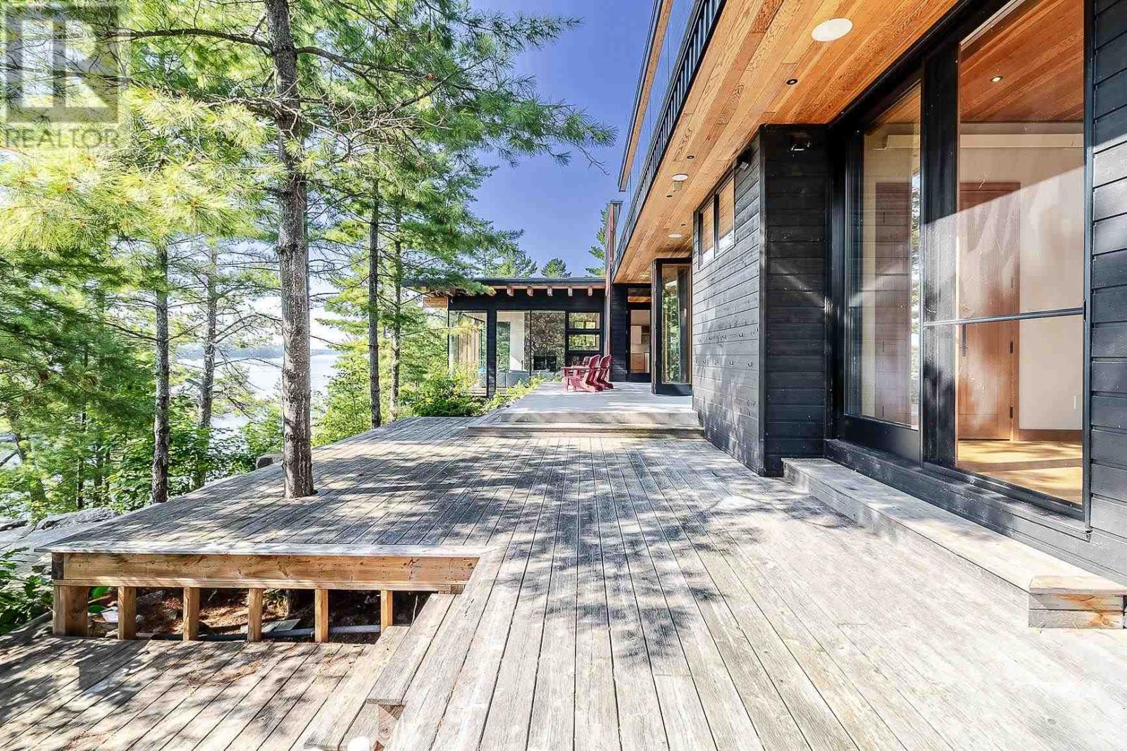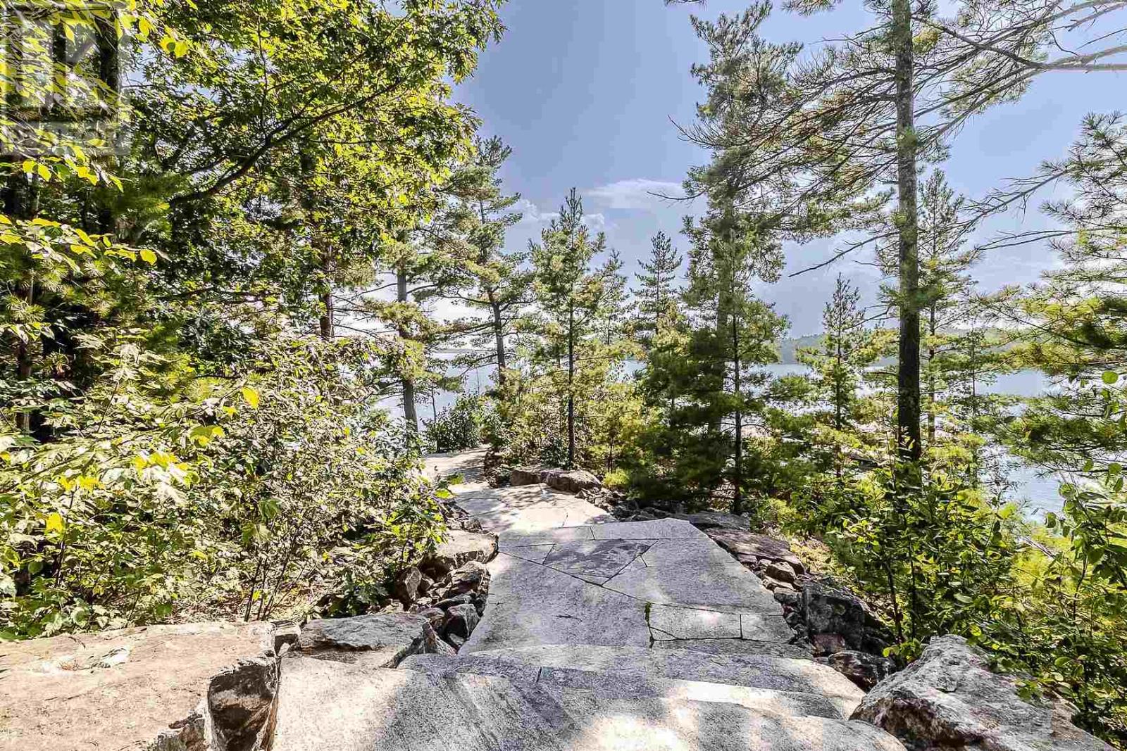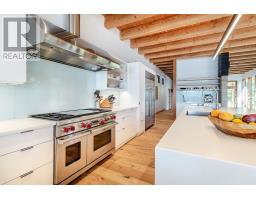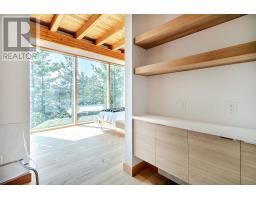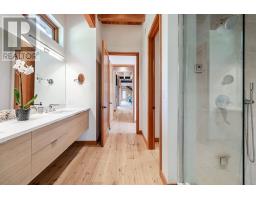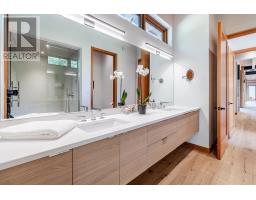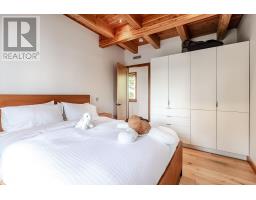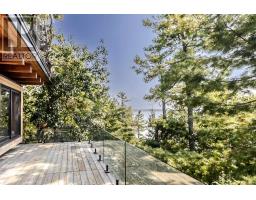5 Bedroom
5 Bathroom
7778 sqft
Central Air Conditioning
Forced Air
Waterfront
Acreage
$7,700,000
Selling Sunset Northern Ontario Introducing Long Point, an exquisite design masterpiece by award-winning Altius of Toronto. This is a Frank Lloyd Wright inspired design. It is ultra cool and modern luxury nestled in 25 acres, on a secluded SW point with over 2500 ft. of shoreline on the North Shore on Lake Huron. The granite outdoor paths lead to this one-of-a-kind work of art featuring Douglas Fir interiors, soaring ceilings, and breezy open concept living flooded with natural light. This contemporary design includes warm elements such as the sunken living room with wood burning fireplace and the vibe of a snow globe. It sits perched on a cantilever, hovering above a rock crop extending into a bird’s nest view of the lake. The kitchen boasts as an island over 12 ft long. Between the dining table which seats eighteen people, and the Great Room, is a two-sided glass gas fireplace to be enjoyed from either vantage point. The floor to ceiling custom windows blends indoor luxury with outdoor splendor. The window walls in the Great Room feature bi-folding doors which when open, offer the ultimate sweeping vantage points of the lake while ensuring unparalleled privacy making it an exceptional and distinctive sanctuary for the discerning buyer. The remote-controlled wall screens ensure comfort and protection from natural elements. The water is deep, ideal for inboard boats. It houses a custom two-slip dock and 8-person Jacuzzi. The cove offers a natural harbor for PWC, paddle boards and kayaks as well as a beach. This fabulous family friendly estate has four guest rooms in addition to the Primary Bedroom. The Primary rivals the luxury of a 5- star hotel; complete with a glass chamber showcasing a soaker tub and chandelier surrounded by trees with views of the sky. The home comfortably sleeps ten guests with additional sleeping quarters above the 2000 sq ft double bay garage with heated floors, office, and workshop. (id:47351)
Property Details
|
MLS® Number
|
SM242136 |
|
Property Type
|
Single Family |
|
Community Name
|
Echo Bay |
|
CommunicationType
|
High Speed Internet |
|
Features
|
Crushed Stone Driveway |
|
StorageType
|
Storage Shed |
|
Structure
|
Deck, Dock, Patio(s), Shed |
|
ViewType
|
View |
|
WaterFrontType
|
Waterfront |
Building
|
BathroomTotal
|
5 |
|
BedroomsAboveGround
|
5 |
|
BedroomsTotal
|
5 |
|
Age
|
6 To 10 Years |
|
Appliances
|
Dishwasher, Alarm System, Water Softener, Refrigerator |
|
BasementType
|
Crawl Space |
|
ConstructionStyleAttachment
|
Detached |
|
CoolingType
|
Central Air Conditioning |
|
ExteriorFinish
|
Other, Wood |
|
FlooringType
|
Hardwood |
|
FoundationType
|
Poured Concrete |
|
HalfBathTotal
|
2 |
|
HeatingFuel
|
Propane |
|
HeatingType
|
Forced Air |
|
StoriesTotal
|
2 |
|
SizeInterior
|
7778 Sqft |
|
UtilityWater
|
Drilled Well |
Parking
Land
|
AccessType
|
Road Access |
|
Acreage
|
Yes |
|
Sewer
|
Septic System |
|
SizeFrontage
|
2500.0000 |
|
SizeIrregular
|
25 |
|
SizeTotal
|
25 Ac|10 - 49.99 Acres |
|
SizeTotalText
|
25 Ac|10 - 49.99 Acres |
Rooms
| Level |
Type |
Length |
Width |
Dimensions |
|
Second Level |
Bedroom |
|
|
10 x 11.7 |
|
Second Level |
Bedroom |
|
|
10 x 11.7 |
|
Second Level |
Bedroom |
|
|
10 x 13.1 |
|
Second Level |
Bedroom |
|
|
10 x 13.1 |
|
Second Level |
Bathroom |
|
|
8 PC |
|
Main Level |
Great Room |
|
|
19.5 x 33.1 |
|
Main Level |
Kitchen |
|
|
21.2 x 24.4 |
|
Main Level |
Dining Room |
|
|
11.8 x 24.4 |
|
Main Level |
Family Room |
|
|
19.11 x 20.8 |
|
Main Level |
Primary Bedroom |
|
|
10.4 x 25.8 |
|
Main Level |
Ensuite |
|
|
10.4 x 25.8 (4 PC) |
|
Main Level |
Bathroom |
|
|
7.6 x 9.2 |
|
Main Level |
Bonus Room |
|
|
19.5 x 22.2 |
|
Main Level |
Bathroom |
|
|
2 PC |
|
Main Level |
Bathroom |
|
|
2 PC |
Utilities
|
Electricity
|
Available |
|
Telephone
|
Available |
https://www.realtor.ca/real-estate/27303890/229-macdonald-dr-echo-bay-echo-bay





























