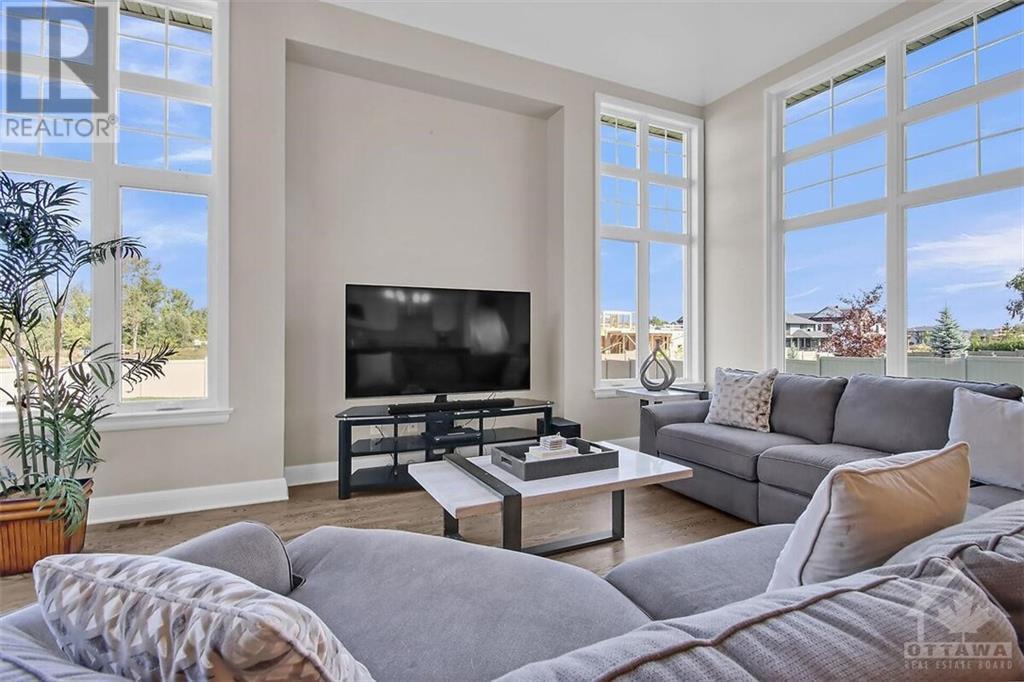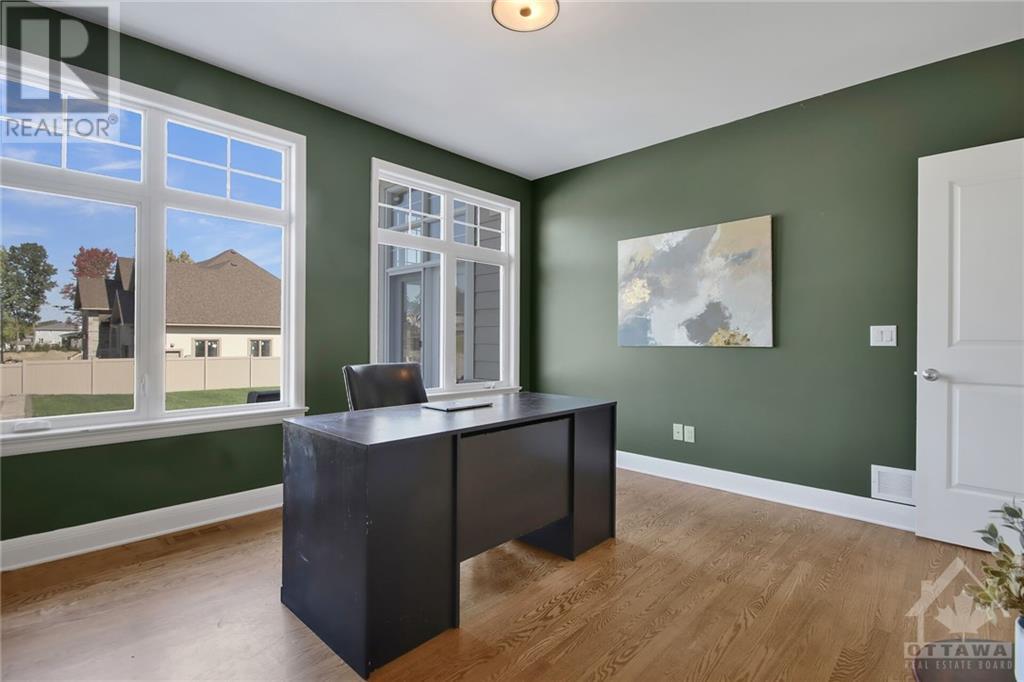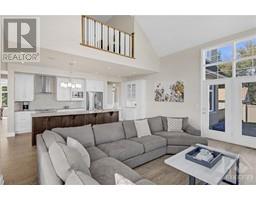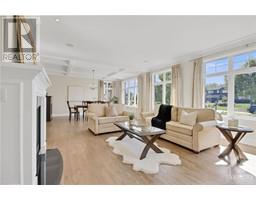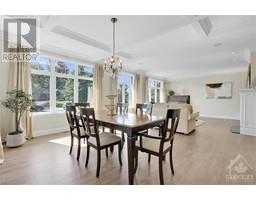5 Bedroom
5 Bathroom
Fireplace
Central Air Conditioning
Forced Air
$2,138,000
**OPEN HOUSE SUNDAY SEPTEMBER 22ND FROM 2-4PM** This stunning UNIFORM CUSTOM BUILT HOME, designed by one of Ottawa’s leading architects, Barry Hobin, is located in beautiful Manotick. This 5 bedroom, 5 bathroom house is in excellent condition! Main floor features a large living & dining room that leads to an open concept kitchen. The gourmet eat-in kitchen is open to the family room with astounding 18 ft vaulted ceilings. The wonderfully large windows offer plenty of natural light in this bright and spacious home. Upstairs features 4 bedrooms with multiple en-suites, & sitting area! The primary bedroom has a lovely en-suite & 2 walk-in closets. The lower level features a fully equipped in-law suite with kitchen, living room, bedroom, full bath & recreational area. The stunning backyard is sure to wow you! With are beautiful patio area, an in-ground pool featuring a waterfall,& a large grassy area, you will love spending your time here! Act now to secure this gem! Generac included (id:47351)
Open House
This property has open houses!
Starts at:
2:00 pm
Ends at:
4:00 pm
Property Details
|
MLS® Number
|
1409885 |
|
Property Type
|
Single Family |
|
Neigbourhood
|
Manotick |
|
AmenitiesNearBy
|
Golf Nearby, Recreation Nearby, Shopping |
|
ParkingSpaceTotal
|
8 |
Building
|
BathroomTotal
|
5 |
|
BedroomsAboveGround
|
4 |
|
BedroomsBelowGround
|
1 |
|
BedroomsTotal
|
5 |
|
BasementDevelopment
|
Finished |
|
BasementType
|
Full (finished) |
|
ConstructedDate
|
2012 |
|
ConstructionStyleAttachment
|
Detached |
|
CoolingType
|
Central Air Conditioning |
|
ExteriorFinish
|
Brick, Wood Shingles |
|
FireplacePresent
|
Yes |
|
FireplaceTotal
|
1 |
|
FlooringType
|
Wall-to-wall Carpet, Hardwood, Ceramic |
|
FoundationType
|
Poured Concrete |
|
HalfBathTotal
|
1 |
|
HeatingFuel
|
Natural Gas |
|
HeatingType
|
Forced Air |
|
StoriesTotal
|
2 |
|
Type
|
House |
|
UtilityWater
|
Drilled Well |
Parking
Land
|
Acreage
|
No |
|
LandAmenities
|
Golf Nearby, Recreation Nearby, Shopping |
|
Sewer
|
Septic System |
|
SizeDepth
|
192 Ft |
|
SizeFrontage
|
101 Ft |
|
SizeIrregular
|
101 Ft X 192 Ft (irregular Lot) |
|
SizeTotalText
|
101 Ft X 192 Ft (irregular Lot) |
|
ZoningDescription
|
V1p[506r] |
Rooms
| Level |
Type |
Length |
Width |
Dimensions |
|
Second Level |
Sitting Room |
|
|
16'8" x 12'5" |
|
Second Level |
Bedroom |
|
|
12'2" x 14'3" |
|
Second Level |
Bedroom |
|
|
15'8" x 10'8" |
|
Second Level |
Bedroom |
|
|
15'5" x 13'3" |
|
Second Level |
3pc Bathroom |
|
|
11'7" x 6'1" |
|
Second Level |
3pc Ensuite Bath |
|
|
6'5" x 4'11" |
|
Second Level |
Primary Bedroom |
|
|
17'0" x 16'1" |
|
Second Level |
4pc Ensuite Bath |
|
|
13'1" x 6'5" |
|
Second Level |
Other |
|
|
6'5" x 6'1" |
|
Second Level |
Other |
|
|
6'3" x 6'1" |
|
Lower Level |
Recreation Room |
|
|
17'5" x 12'8" |
|
Lower Level |
Living Room |
|
|
23'2" x 15'9" |
|
Lower Level |
Dining Room |
|
|
17'1" x 12'1" |
|
Lower Level |
Bedroom |
|
|
17'2" x 11'6" |
|
Lower Level |
3pc Bathroom |
|
|
12'8" x 8'2" |
|
Lower Level |
Kitchen |
|
|
14'2" x 11'7" |
|
Lower Level |
Gym |
|
|
14'4" x 11'7" |
|
Main Level |
Foyer |
|
|
8'3" x 8'0" |
|
Main Level |
Mud Room |
|
|
12'3" x 5'11" |
|
Main Level |
Family Room |
|
|
17'10" x 12'1" |
|
Main Level |
Living Room/dining Room |
|
|
29'10" x 16'0" |
|
Main Level |
Kitchen |
|
|
18'4" x 9'10" |
|
Main Level |
Eating Area |
|
|
11'6" x 9'4" |
|
Main Level |
Office |
|
|
13'7" x 11'10" |
|
Main Level |
2pc Bathroom |
|
|
5'0" x 4'6" |
https://www.realtor.ca/real-estate/27442792/229-cabrelle-place-manotick-manotick




