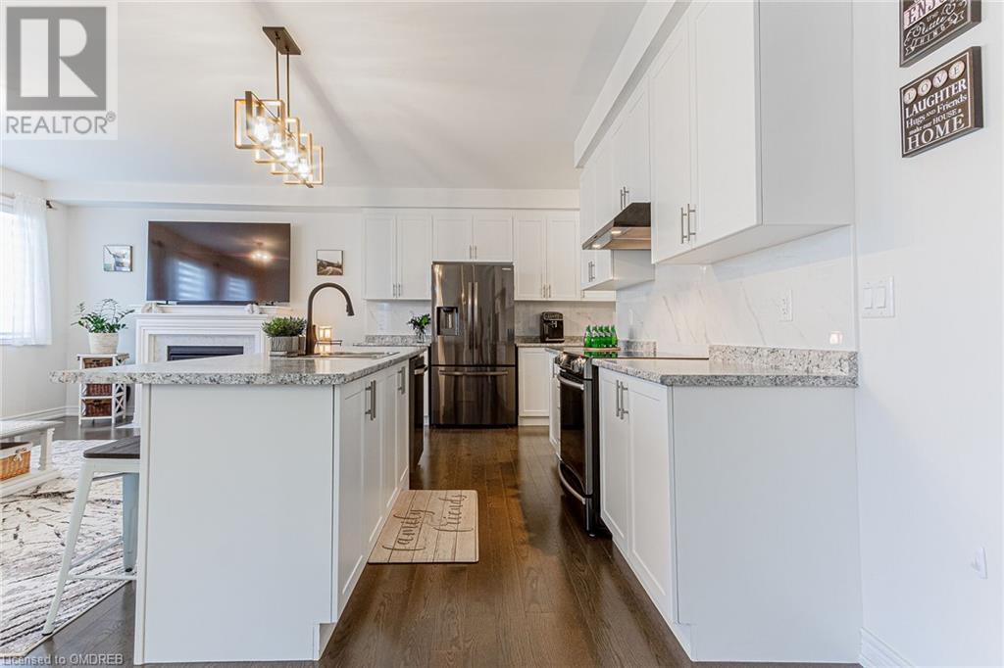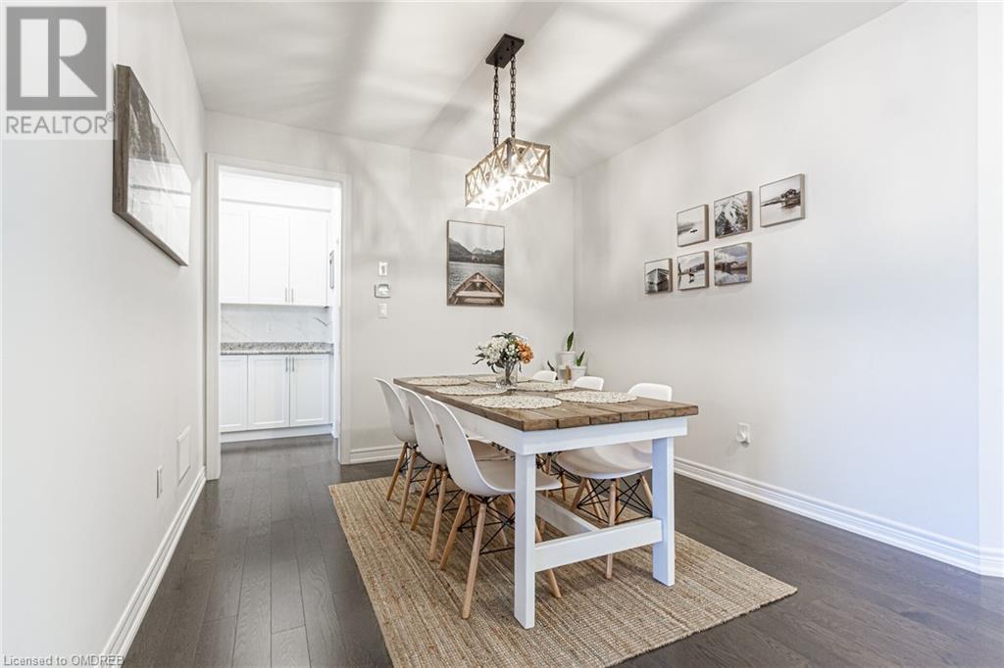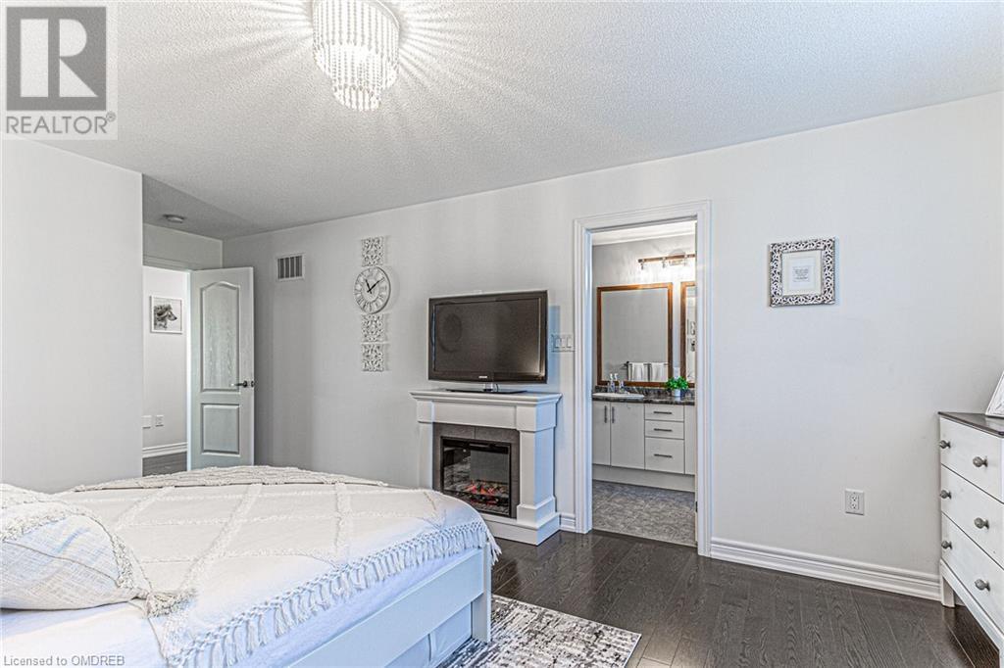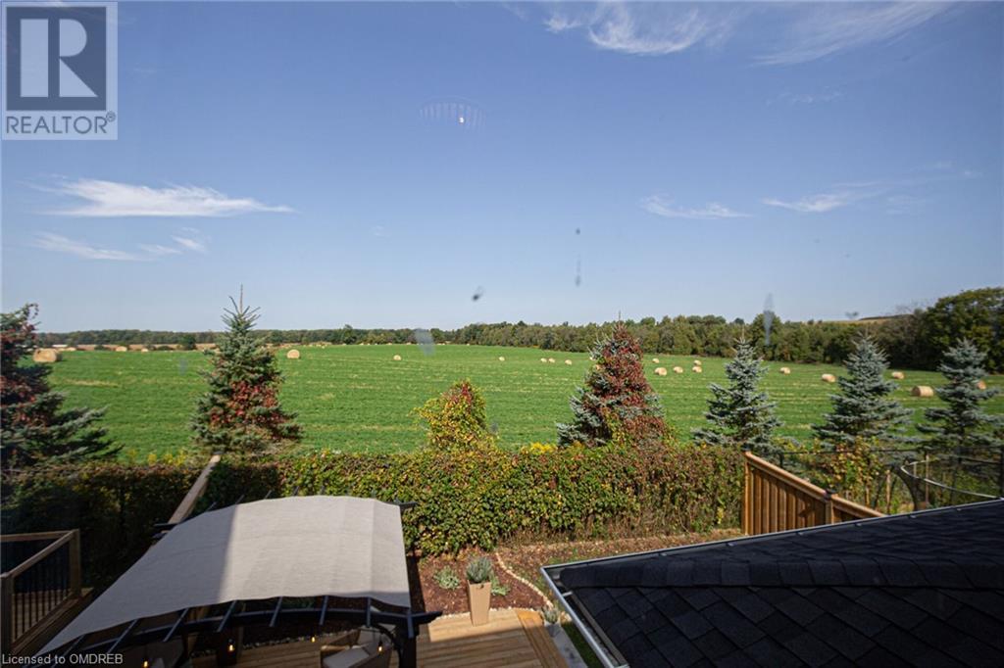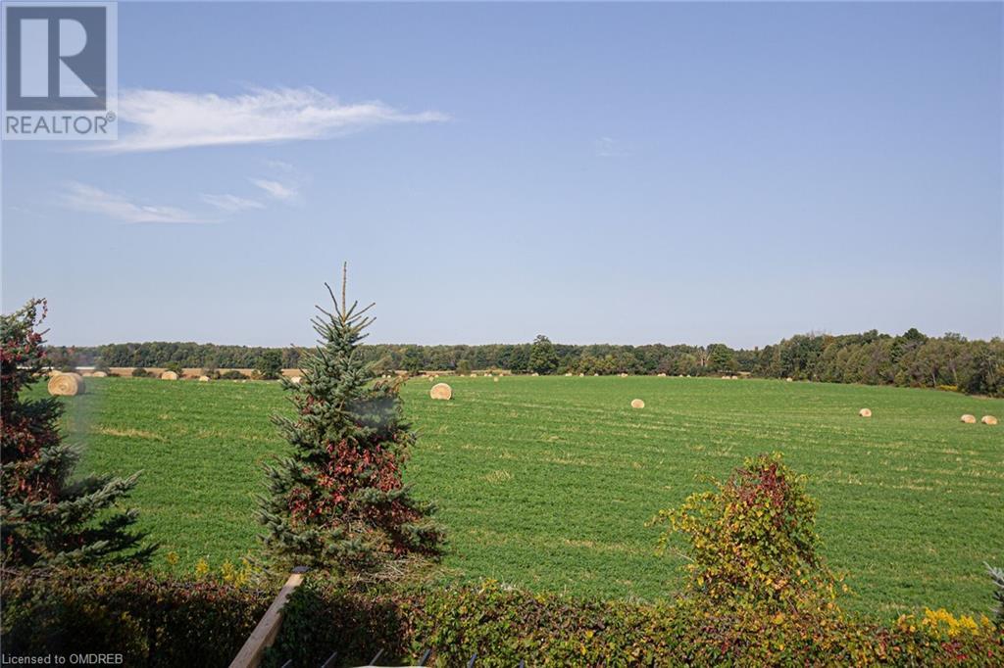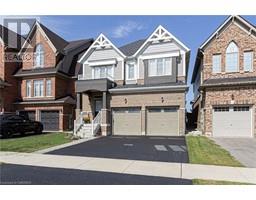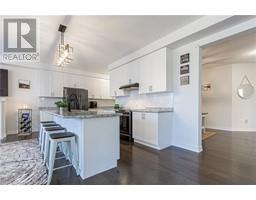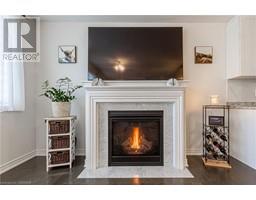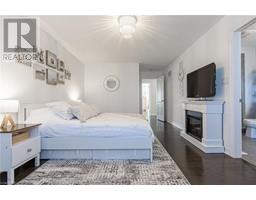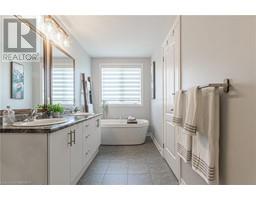4 Bedroom
3 Bathroom
2307 sqft
2 Level
Fireplace
Central Air Conditioning
Forced Air
$1,279,000
Stunning 4 bedrooms, 2+1 baths family home located in desirable Rockwood. Hardwood floors & zebra blinds throughout main & upper levels. The main floor has 9' ceilings. Open concept features a bright Great Room with cozy gas fireplace, an eat-in kitchen & breakfast area with walk-out to rear garden & deck. Gorgeous kitchen comes complete with white cabinets, large centre island/convenient breakfast bar, custom backsplash, smooth ceilings & good quality appliances. Wood stairs leads to upper level featuring 4 good sized bedrooms, 4 pc main bath & 5 pc ensuite bath with separate shower & double sinks. There is also a convenient 2nd floor laundry. Rear garden offers entertainment sized deck with gazebo, BBQ area & backing onto green/open space for total privacy. Good sized unspoiled basement with rough-in bath is waiting for your finishes. Double car garage with additional parking for 2 cars on driveway. This quiet family oriented community offers:- conservation area, walking/cycling trails, playground, schools, shopping & restaurants. (id:47351)
Open House
This property has open houses!
Starts at:
2:00 pm
Ends at:
4:00 pm
Property Details
|
MLS® Number
|
40649692 |
|
Property Type
|
Single Family |
|
AmenitiesNearBy
|
Park, Playground, Schools, Shopping |
|
EquipmentType
|
Water Heater |
|
ParkingSpaceTotal
|
4 |
|
RentalEquipmentType
|
Water Heater |
Building
|
BathroomTotal
|
3 |
|
BedroomsAboveGround
|
4 |
|
BedroomsTotal
|
4 |
|
Appliances
|
Central Vacuum |
|
ArchitecturalStyle
|
2 Level |
|
BasementDevelopment
|
Unfinished |
|
BasementType
|
Full (unfinished) |
|
ConstructionStyleAttachment
|
Detached |
|
CoolingType
|
Central Air Conditioning |
|
ExteriorFinish
|
Aluminum Siding, Brick |
|
FireplacePresent
|
Yes |
|
FireplaceTotal
|
1 |
|
FoundationType
|
Block |
|
HalfBathTotal
|
1 |
|
HeatingFuel
|
Natural Gas |
|
HeatingType
|
Forced Air |
|
StoriesTotal
|
2 |
|
SizeInterior
|
2307 Sqft |
|
Type
|
House |
|
UtilityWater
|
Municipal Water |
Parking
Land
|
Acreage
|
No |
|
LandAmenities
|
Park, Playground, Schools, Shopping |
|
Sewer
|
Municipal Sewage System |
|
SizeDepth
|
98 Ft |
|
SizeFrontage
|
36 Ft |
|
SizeTotalText
|
Under 1/2 Acre |
|
ZoningDescription
|
R1 |
Rooms
| Level |
Type |
Length |
Width |
Dimensions |
|
Second Level |
5pc Bathroom |
|
|
Measurements not available |
|
Second Level |
4pc Bathroom |
|
|
Measurements not available |
|
Second Level |
Laundry Room |
|
|
Measurements not available |
|
Second Level |
Bedroom |
|
|
10'11'' x 10'7'' |
|
Second Level |
Bedroom |
|
|
13'2'' x 11'5'' |
|
Second Level |
Bedroom |
|
|
14'0'' x 10'8'' |
|
Second Level |
Primary Bedroom |
|
|
16'5'' x 11'0'' |
|
Main Level |
2pc Bathroom |
|
|
Measurements not available |
|
Main Level |
Breakfast |
|
|
13'0'' x 12'4'' |
|
Main Level |
Kitchen |
|
|
14'10'' x 8'4'' |
|
Main Level |
Dining Room |
|
|
15'0'' x 11'0'' |
|
Main Level |
Great Room |
|
|
18'0'' x 12'0'' |
https://www.realtor.ca/real-estate/27443405/228-edgar-bonner-avenue-rockwood








