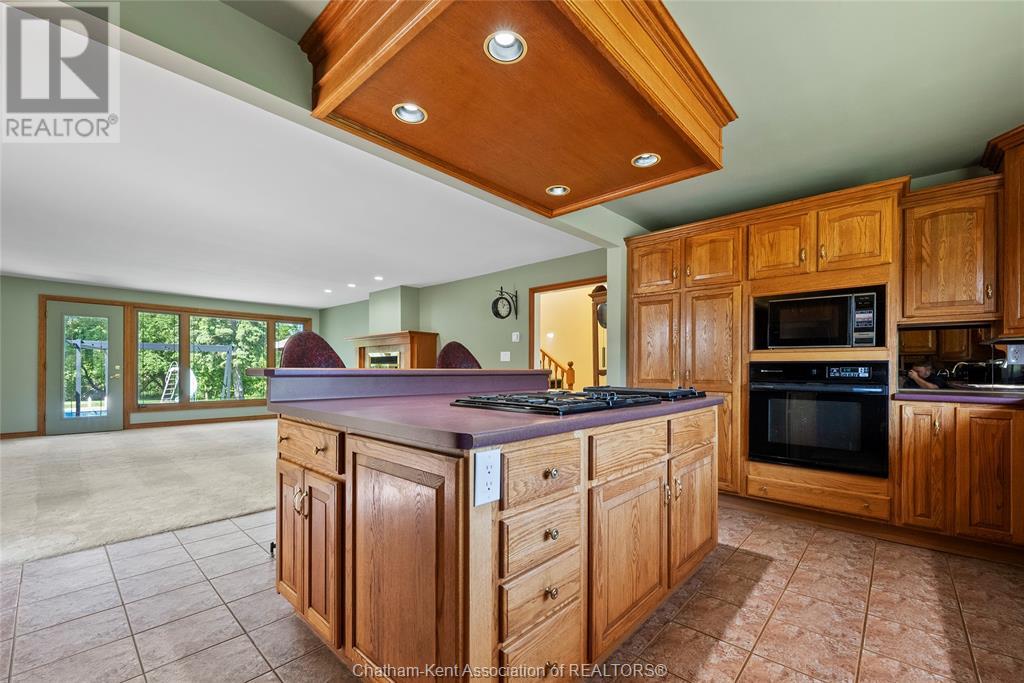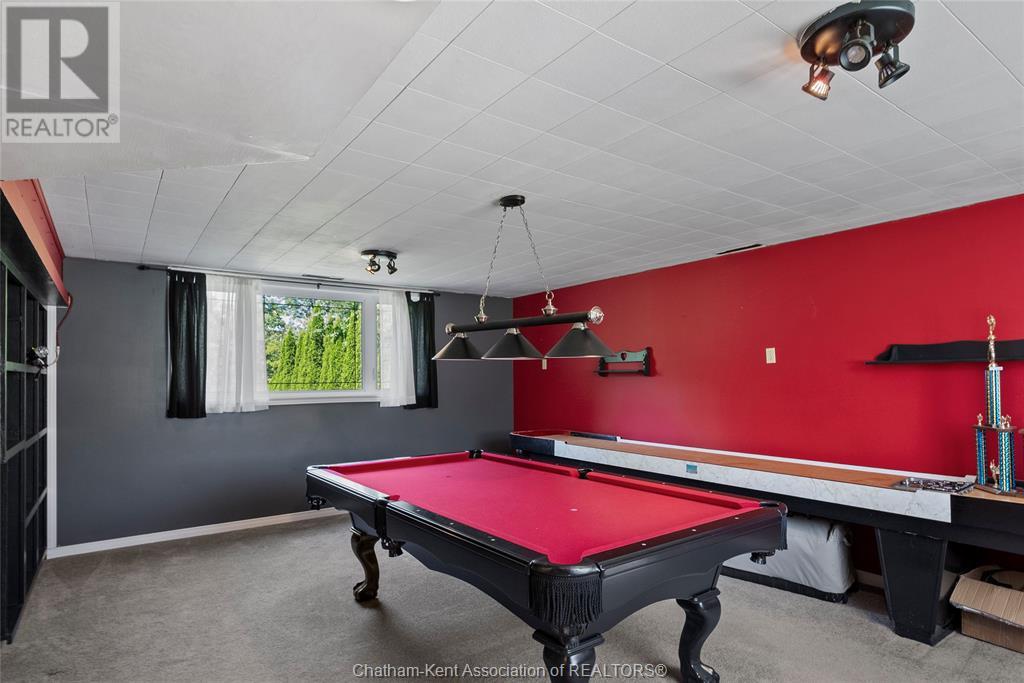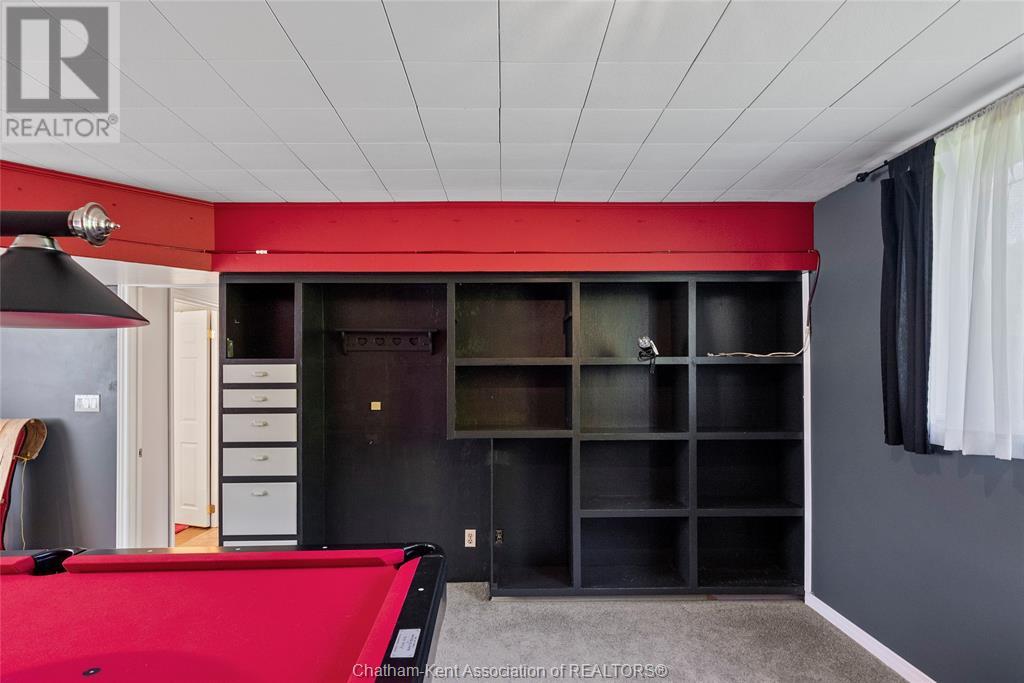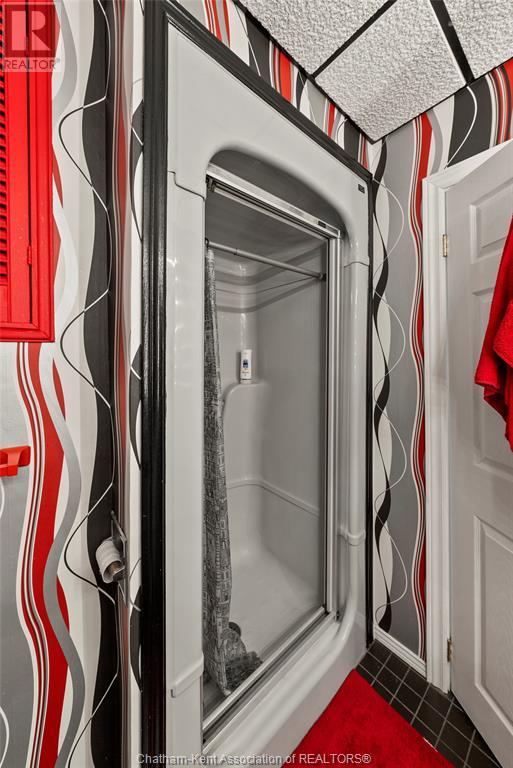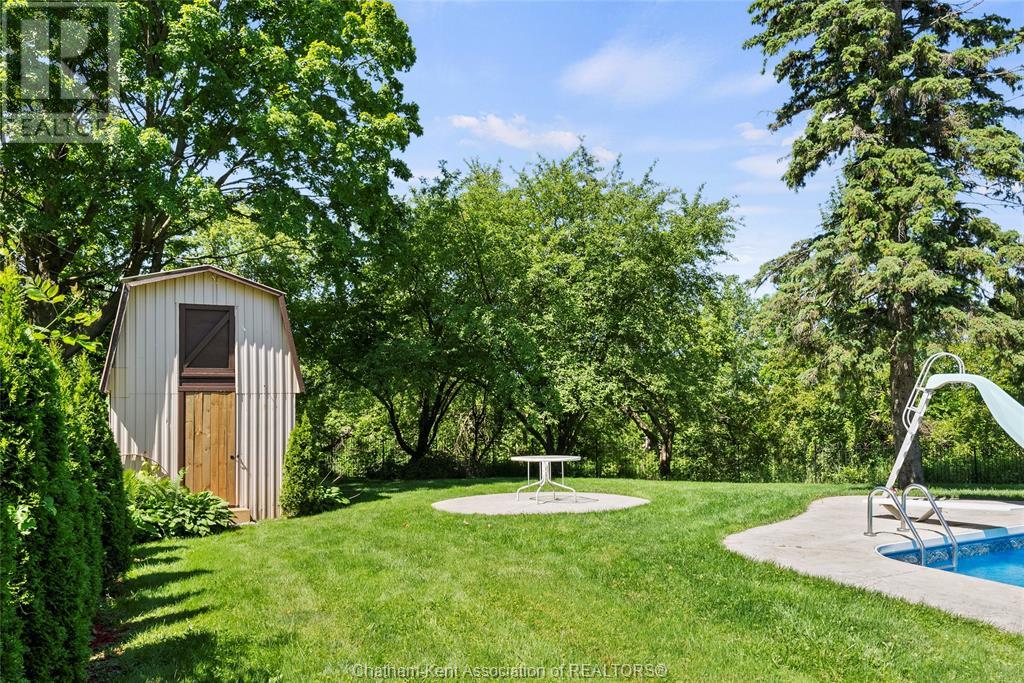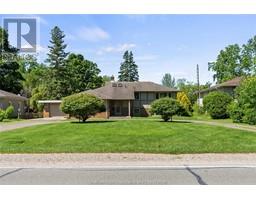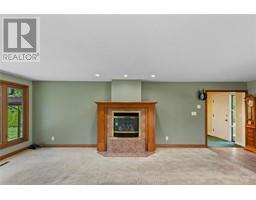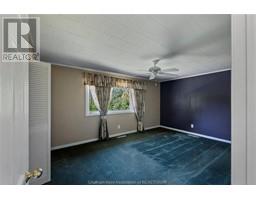3 Bedroom
2 Bathroom
3 Level
Fireplace
Inground Pool
Central Air Conditioning
Forced Air
Landscaped
$574,000
Located on the outskirts of Chatham and backing onto McGregor Creek with no rear neighbours, this large family home offers tranquility and tons of potential. Upon entry, you’re met with an expansive kitchen featuring plenty of cabinetry space that is open concept to a spacious living room with gas fireplace featuring a large window to soak in the back yard views. Upstairs, 3 very large bedrooms and a 3pc piece bath with jacuzzi tub. The basement offers a large rec room, 3pc bath, laundry room, plenty of storage space and a walk out to the backyard where you will find a beautiful heated inground pool for summertime fun! Enjoy the convenient horseshoe driveway and the oversized garage for projects or sheltered parking! Newer concrete around pool with liner and winter cover replaced in 2023. This property is being sold in as-is condition as per direction of the estate. Don’t delay and call today! (id:47351)
Property Details
|
MLS® Number
|
24013698 |
|
Property Type
|
Single Family |
|
Features
|
Circular Driveway, Gravel Driveway |
|
PoolType
|
Inground Pool |
Building
|
BathroomTotal
|
2 |
|
BedroomsAboveGround
|
3 |
|
BedroomsTotal
|
3 |
|
ArchitecturalStyle
|
3 Level |
|
ConstructedDate
|
1952 |
|
ConstructionStyleAttachment
|
Detached |
|
ConstructionStyleSplitLevel
|
Sidesplit |
|
CoolingType
|
Central Air Conditioning |
|
ExteriorFinish
|
Aluminum/vinyl, Brick, Concrete/stucco |
|
FireplaceFuel
|
Gas |
|
FireplacePresent
|
Yes |
|
FireplaceType
|
Direct Vent |
|
FlooringType
|
Carpeted, Ceramic/porcelain |
|
FoundationType
|
Block |
|
HeatingFuel
|
Natural Gas |
|
HeatingType
|
Forced Air |
Parking
Land
|
Acreage
|
No |
|
LandscapeFeatures
|
Landscaped |
|
Sewer
|
Septic System |
|
SizeIrregular
|
80xirr |
|
SizeTotalText
|
80xirr|1/2 - 1 Acre |
|
ZoningDescription
|
Rr |
Rooms
| Level |
Type |
Length |
Width |
Dimensions |
|
Second Level |
Bedroom |
11 ft ,11 in |
10 ft ,5 in |
11 ft ,11 in x 10 ft ,5 in |
|
Second Level |
Bedroom |
13 ft ,2 in |
11 ft ,4 in |
13 ft ,2 in x 11 ft ,4 in |
|
Second Level |
3pc Bathroom |
9 ft ,7 in |
7 ft ,1 in |
9 ft ,7 in x 7 ft ,1 in |
|
Second Level |
Primary Bedroom |
16 ft ,1 in |
11 ft ,4 in |
16 ft ,1 in x 11 ft ,4 in |
|
Basement |
Utility Room |
7 ft ,9 in |
5 ft ,10 in |
7 ft ,9 in x 5 ft ,10 in |
|
Basement |
Laundry Room |
15 ft ,2 in |
11 ft ,4 in |
15 ft ,2 in x 11 ft ,4 in |
|
Basement |
3pc Bathroom |
7 ft ,8 in |
7 ft ,1 in |
7 ft ,8 in x 7 ft ,1 in |
|
Basement |
Recreation Room |
21 ft ,10 in |
16 ft |
21 ft ,10 in x 16 ft |
|
Main Level |
Living Room/fireplace |
25 ft ,6 in |
16 ft ,11 in |
25 ft ,6 in x 16 ft ,11 in |
|
Main Level |
Kitchen |
16 ft ,2 in |
9 ft ,11 in |
16 ft ,2 in x 9 ft ,11 in |
|
Main Level |
Foyer |
7 ft ,5 in |
6 ft ,9 in |
7 ft ,5 in x 6 ft ,9 in |
https://www.realtor.ca/real-estate/27036823/22794-creek-road-chatham













