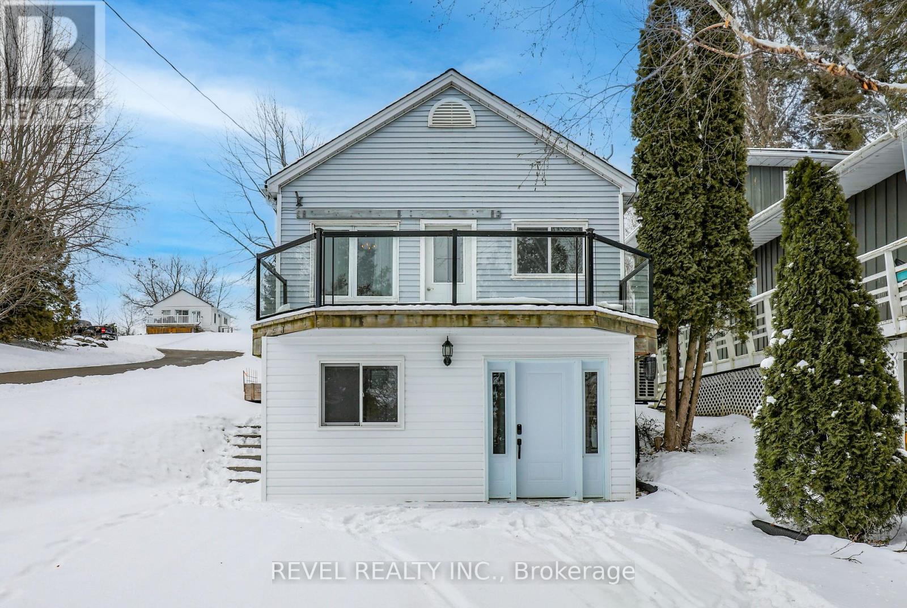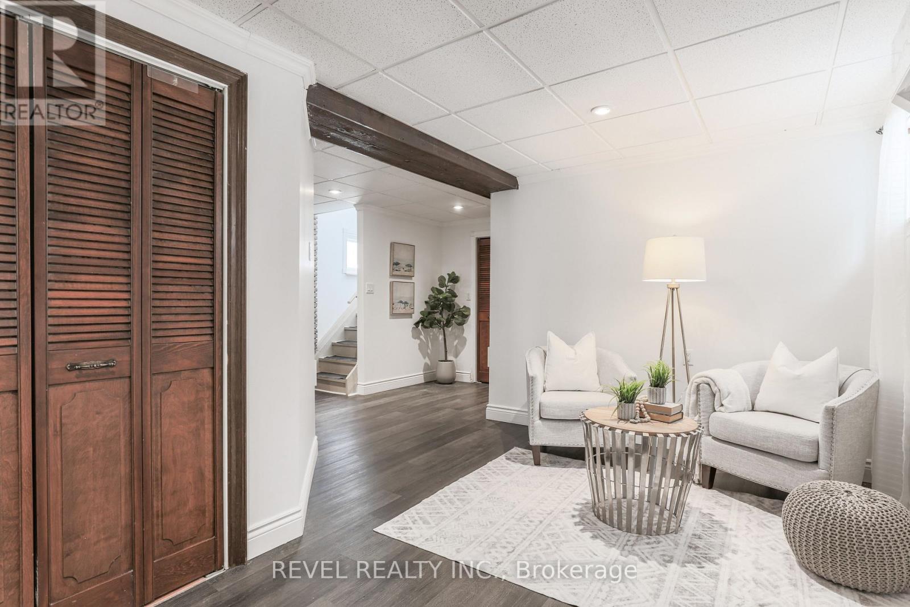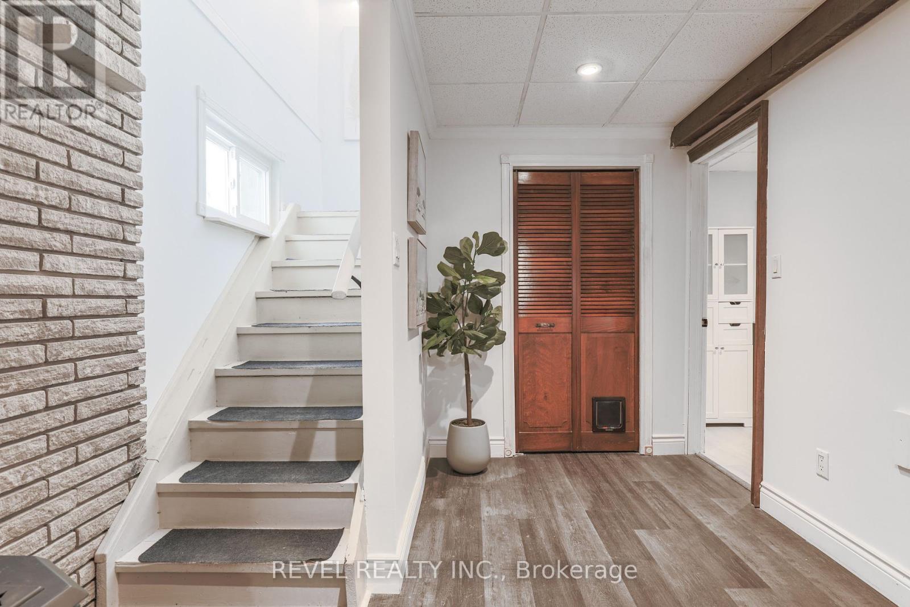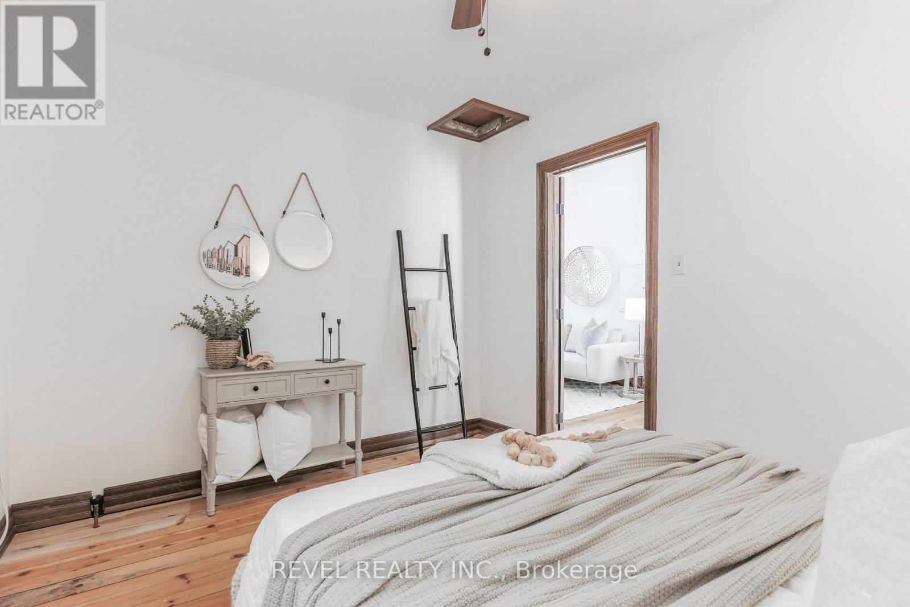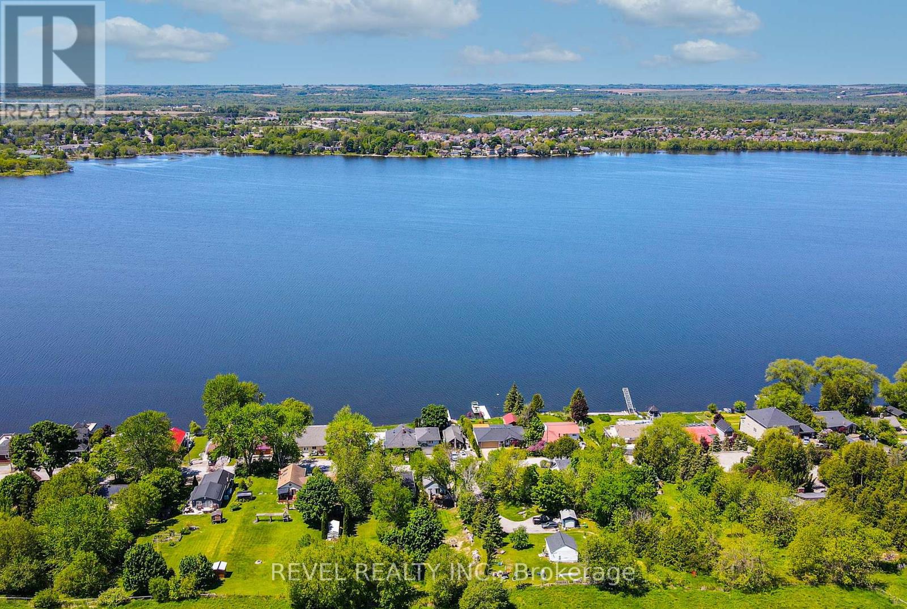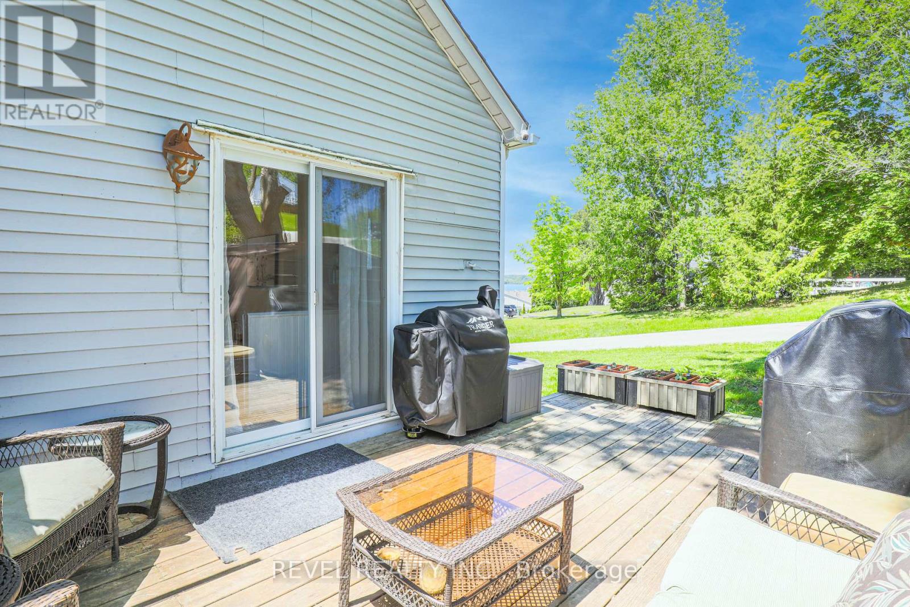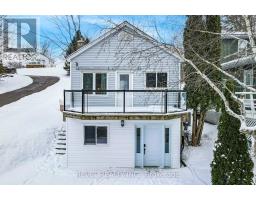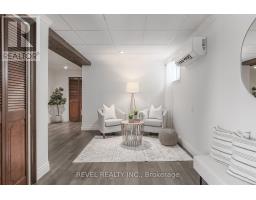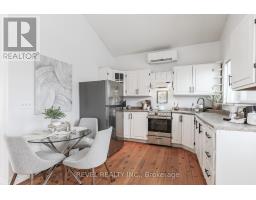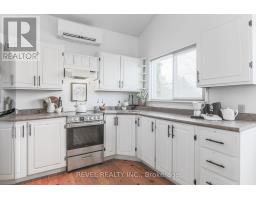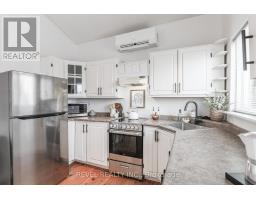2 Bedroom
1 Bathroom
Fireplace
Wall Unit
Heat Pump
$599,900
Life Is Better Looking At The Lake! This Adorable Home Is Located On Port Perry Island Overlooking The Shores Of Lake Scugog. Gorgeous Upper Level With High Ceilings, Full Bedroom & Open Concept Living/Kitchen/Dining With Walk Out To Front Deck With Western Sunset Views, Hardwood Flooring & Sliding Glass Doors To Backyard. Lower Level Features Cozy Sitting Area With Freestanding Fireplace, Bedroom, Utility Area & Full Bathroom. You Will Be Wowed By The Size Of This Lot Backing Onto Farm Fields. Back Deck Ready For Relaxing & Sipping Your Morning Coffee Or Evenings Enjoying Bonfires. This Stunning Front Deck Looks Over Lake Scugog & Enclosed Storage Area Underneath.Just Steps To The Lake, Minutes To Port Perry, Hospital, Library, Downtown Restaurants And Shopping.This Home Is A Perfect For First Time Homebuyers Or A Cottage Retreat. Book A Showing Today & Make This House Yours. (id:47351)
Property Details
|
MLS® Number
|
E11924107 |
|
Property Type
|
Single Family |
|
Community Name
|
Rural Scugog |
|
Amenities Near By
|
Hospital, Park, Place Of Worship, Schools |
|
Equipment Type
|
Propane Tank |
|
Parking Space Total
|
2 |
|
Rental Equipment Type
|
Propane Tank |
|
Structure
|
Deck |
|
View Type
|
Lake View, View, View Of Water |
Building
|
Bathroom Total
|
1 |
|
Bedrooms Above Ground
|
2 |
|
Bedrooms Total
|
2 |
|
Amenities
|
Fireplace(s) |
|
Appliances
|
Water Heater, Refrigerator, Stove |
|
Basement Development
|
Finished |
|
Basement Features
|
Walk Out |
|
Basement Type
|
N/a (finished) |
|
Construction Style Attachment
|
Detached |
|
Cooling Type
|
Wall Unit |
|
Exterior Finish
|
Vinyl Siding |
|
Fireplace Present
|
Yes |
|
Fireplace Total
|
1 |
|
Foundation Type
|
Concrete |
|
Heating Fuel
|
Electric |
|
Heating Type
|
Heat Pump |
|
Stories Total
|
2 |
|
Type
|
House |
|
Utility Water
|
Drilled Well |
Land
|
Acreage
|
No |
|
Land Amenities
|
Hospital, Park, Place Of Worship, Schools |
|
Sewer
|
Holding Tank |
|
Size Depth
|
278 Ft ,11 In |
|
Size Frontage
|
35 Ft |
|
Size Irregular
|
35.03 X 278.99 Ft ; 280.06x35.02x278.99x35.03 |
|
Size Total Text
|
35.03 X 278.99 Ft ; 280.06x35.02x278.99x35.03|under 1/2 Acre |
|
Zoning Description
|
Sr |
Rooms
| Level |
Type |
Length |
Width |
Dimensions |
|
Upper Level |
Living Room |
2.96 m |
7.13 m |
2.96 m x 7.13 m |
|
Upper Level |
Kitchen |
2.78 m |
3.38 m |
2.78 m x 3.38 m |
|
Upper Level |
Bedroom |
2.96 m |
3.38 m |
2.96 m x 3.38 m |
|
Ground Level |
Foyer |
5.24 m |
2.19 m |
5.24 m x 2.19 m |
|
Ground Level |
Recreational, Games Room |
3.29 m |
4.39 m |
3.29 m x 4.39 m |
|
Ground Level |
Bedroom |
2.87 m |
2.56 m |
2.87 m x 2.56 m |
|
Ground Level |
Bathroom |
2.59 m |
2.35 m |
2.59 m x 2.35 m |
|
Ground Level |
Utility Room |
2.87 m |
0.82 m |
2.87 m x 0.82 m |
Utilities
https://www.realtor.ca/real-estate/27803579/227-portview-road-scugog-rural-scugog
