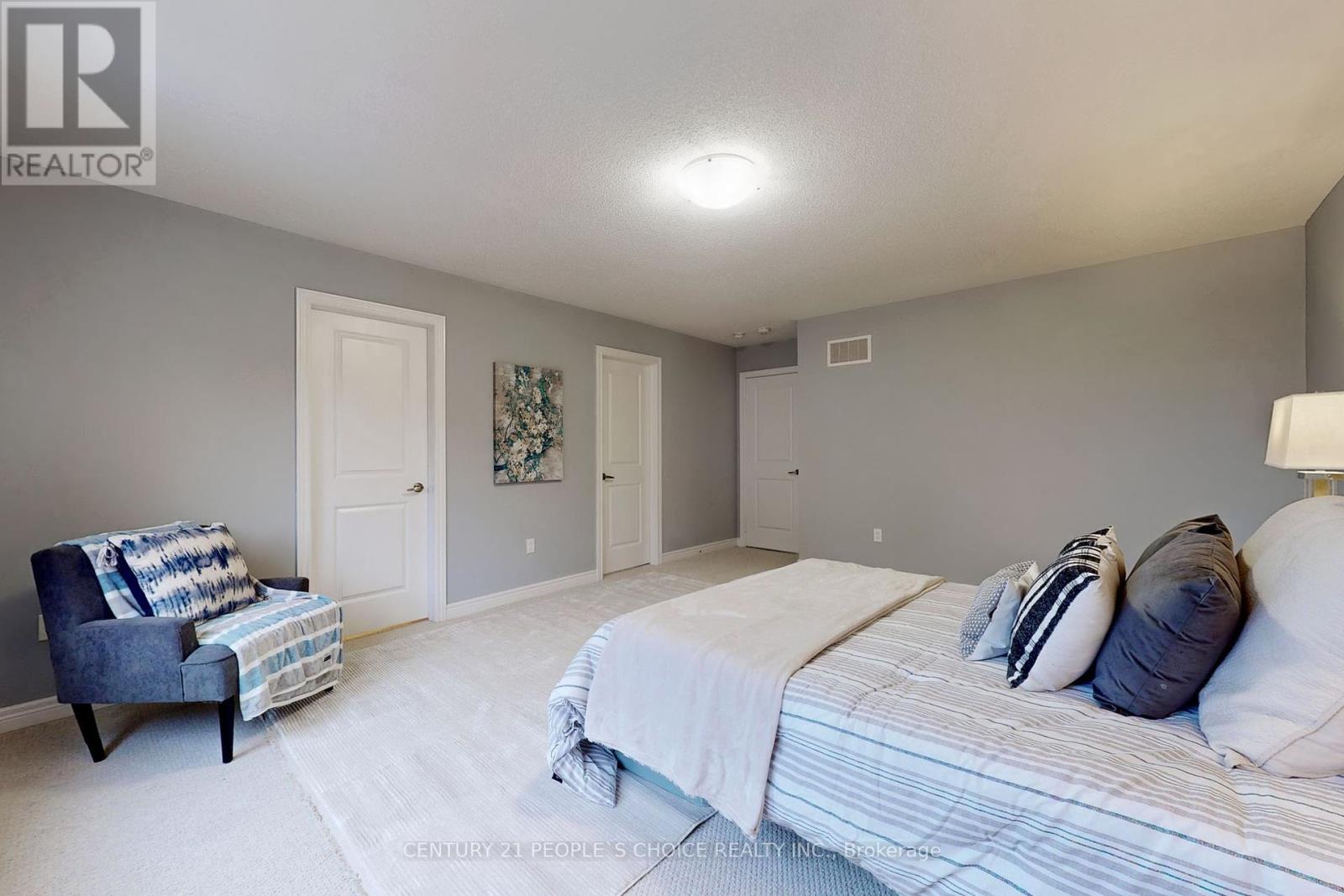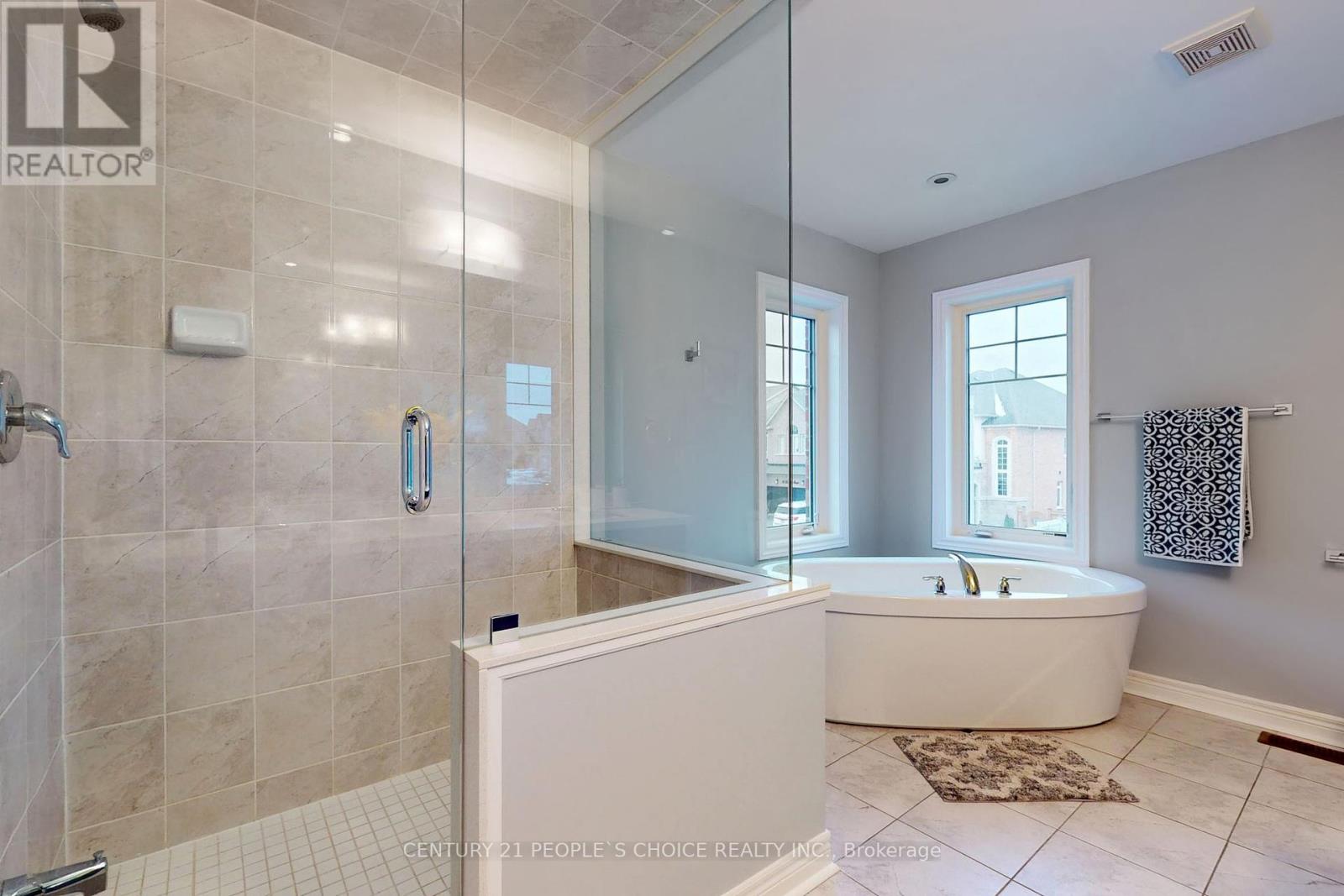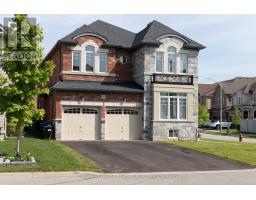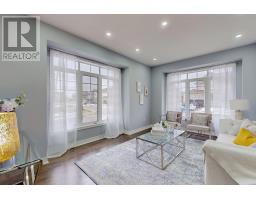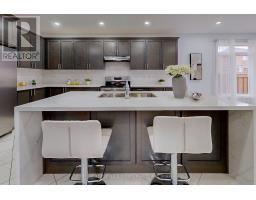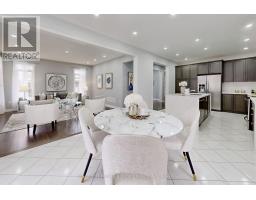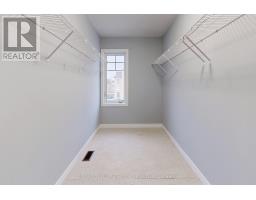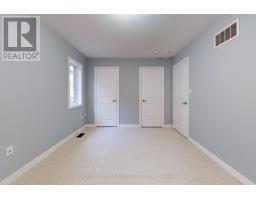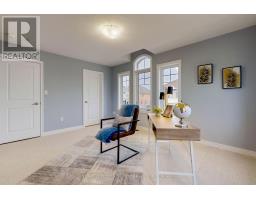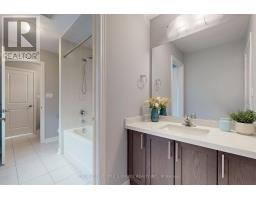5 Bedroom
4 Bathroom
Fireplace
Central Air Conditioning
Forced Air
$1,498,999
Stunning 5 Bedroom Home Nestled In The Highly Desired Green Valley Estates Community. This Home Offers 3300 SqFt With 9 Ft Ceilings On The Main Floor & Many High End Finishes Throughout, Including An Open Concept Kitchen With Central Island, Breakfast Area, Walk Out To Yard, Quartz Counters & Matching Quartz Backsplash. Other Features Include Pot Lights Throughout, Hardwood Flooring Throughout The Main Floor & An Oak Staircase. The 5 Spacious Bedrooms Offer Lots Of Natural Sunlight. The Modern Primary Bedroom Includes A 6 Piece Ensuite, Oversized Walk In Closet & A Large Window. This Home Also Features A Double Door Entrance & All Bathrooms Have Quartz Counter Tops. Don't Miss This Spectacular Home, Close To Schools, Parks, Rec Centers, Highway 400, Grocery Stores, Restaurants & A Shopping Mall. **** EXTRAS **** All Taxes/Measurements/Fees To Be Verified By Buyer/Buyer's Agent. (id:47351)
Property Details
|
MLS® Number
|
N9258295 |
|
Property Type
|
Single Family |
|
Community Name
|
Bradford |
|
AmenitiesNearBy
|
Park, Public Transit, Schools |
|
ParkingSpaceTotal
|
6 |
Building
|
BathroomTotal
|
4 |
|
BedroomsAboveGround
|
5 |
|
BedroomsTotal
|
5 |
|
Appliances
|
Water Heater, Dishwasher, Dryer, Refrigerator, Stove, Washer |
|
BasementType
|
Full |
|
ConstructionStyleAttachment
|
Detached |
|
CoolingType
|
Central Air Conditioning |
|
ExteriorFinish
|
Brick, Stone |
|
FireplacePresent
|
Yes |
|
FlooringType
|
Hardwood, Tile, Carpeted |
|
FoundationType
|
Unknown |
|
HalfBathTotal
|
1 |
|
HeatingFuel
|
Natural Gas |
|
HeatingType
|
Forced Air |
|
StoriesTotal
|
2 |
|
Type
|
House |
|
UtilityWater
|
Municipal Water |
Parking
Land
|
Acreage
|
No |
|
FenceType
|
Fenced Yard |
|
LandAmenities
|
Park, Public Transit, Schools |
|
Sewer
|
Sanitary Sewer |
|
SizeDepth
|
106 Ft |
|
SizeFrontage
|
46 Ft |
|
SizeIrregular
|
46.91 X 106.72 Ft |
|
SizeTotalText
|
46.91 X 106.72 Ft |
Rooms
| Level |
Type |
Length |
Width |
Dimensions |
|
Second Level |
Primary Bedroom |
7 m |
8.1 m |
7 m x 8.1 m |
|
Second Level |
Bedroom 2 |
5 m |
4 m |
5 m x 4 m |
|
Second Level |
Bedroom 3 |
4 m |
4.5 m |
4 m x 4.5 m |
|
Second Level |
Bedroom 4 |
4.5 m |
4.8 m |
4.5 m x 4.8 m |
|
Second Level |
Bedroom 5 |
3.8 m |
4.2 m |
3.8 m x 4.2 m |
|
Main Level |
Living Room |
4.7 m |
3.7 m |
4.7 m x 3.7 m |
|
Main Level |
Laundry Room |
1.5 m |
1.2 m |
1.5 m x 1.2 m |
|
Main Level |
Dining Room |
4.7 m |
3.7 m |
4.7 m x 3.7 m |
|
Main Level |
Family Room |
6.2 m |
6.9 m |
6.2 m x 6.9 m |
|
Main Level |
Kitchen |
4.72 m |
3.5 m |
4.72 m x 3.5 m |
|
Main Level |
Eating Area |
4.72 m |
3.5 m |
4.72 m x 3.5 m |
Utilities
|
Cable
|
Installed |
|
Sewer
|
Installed |
https://www.realtor.ca/real-estate/27301336/227-inverness-way-bradford-west-gwillimbury-bradford



















