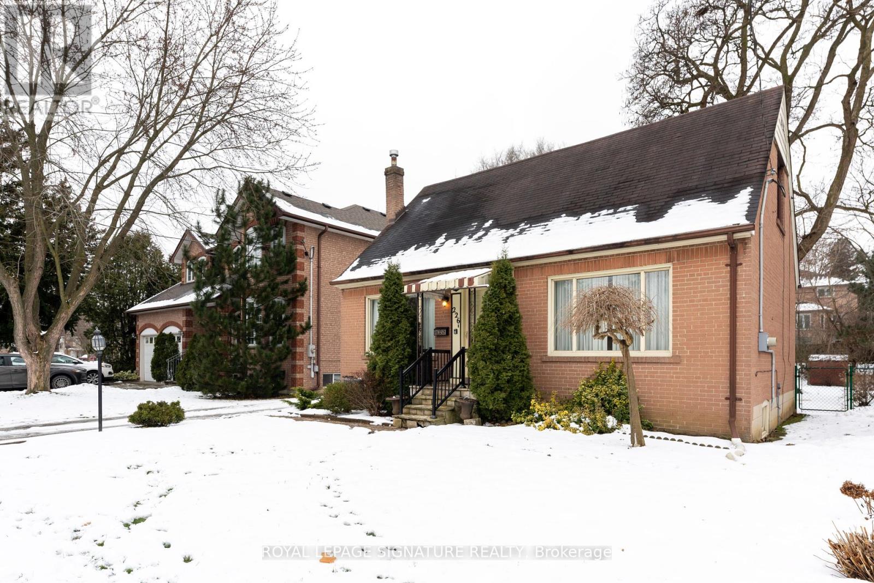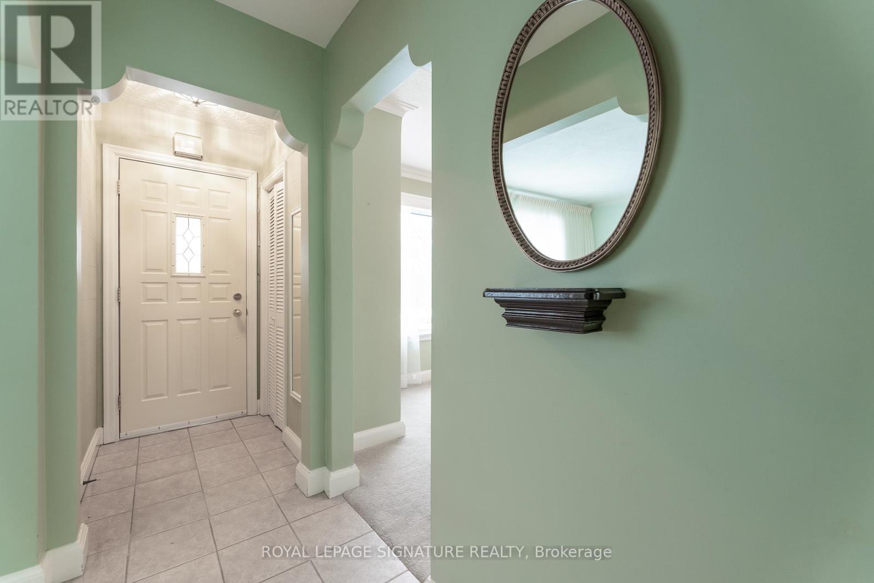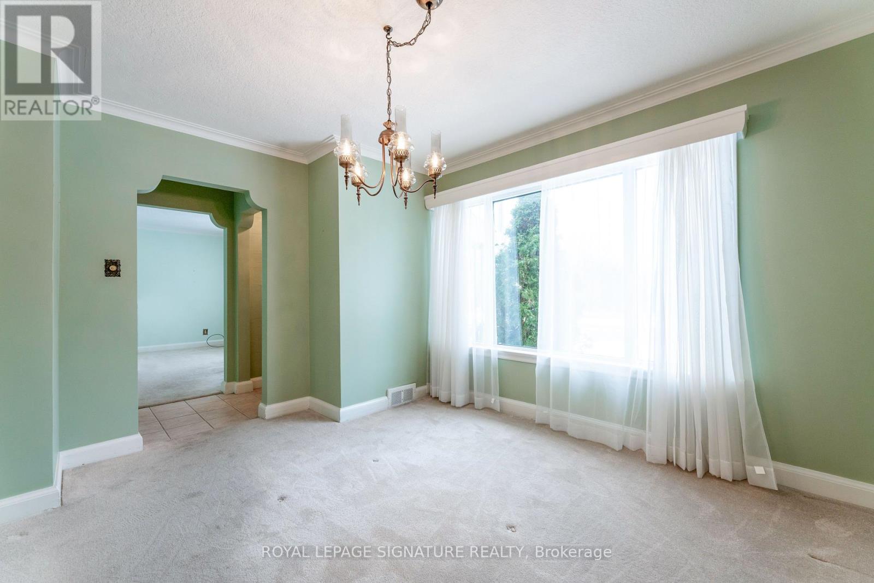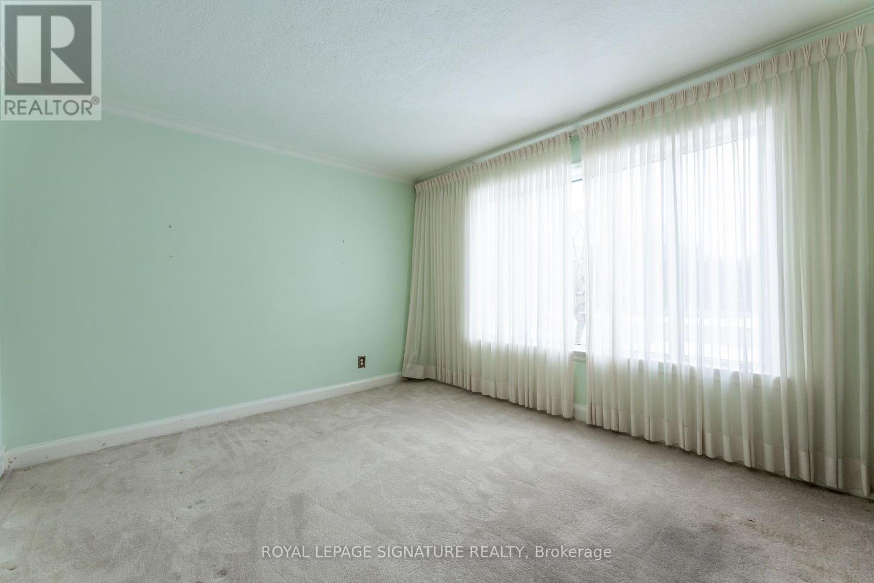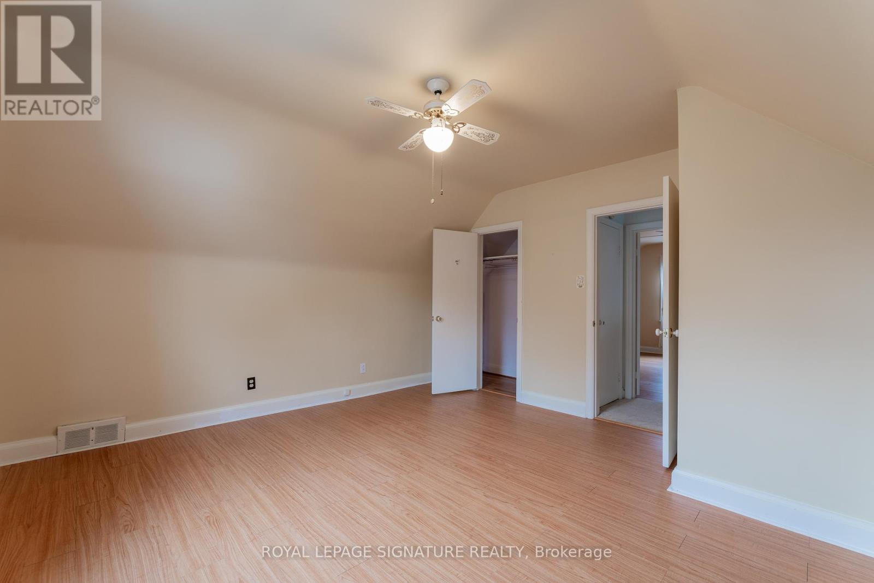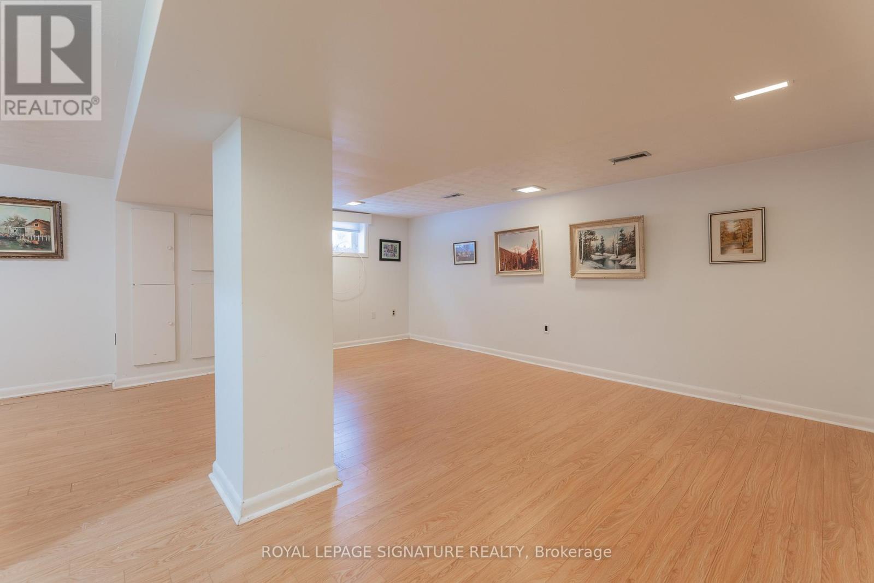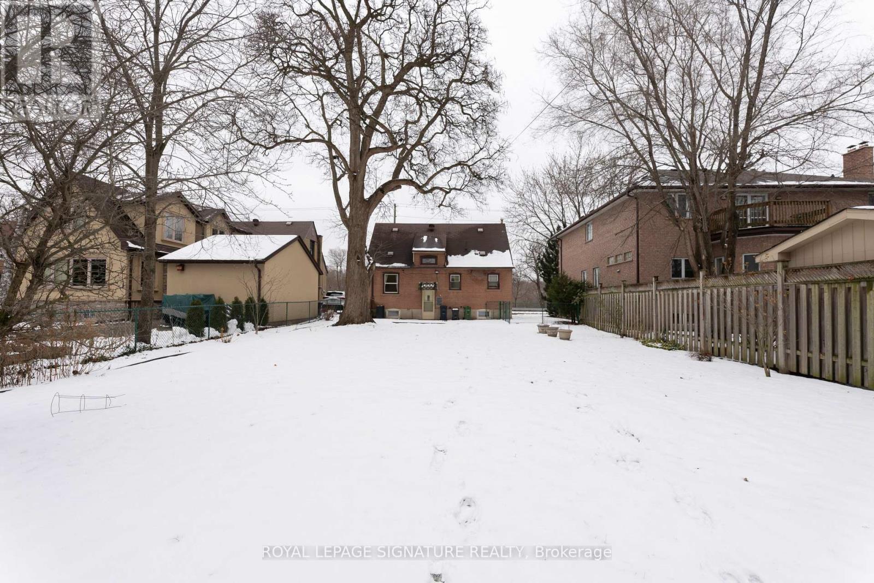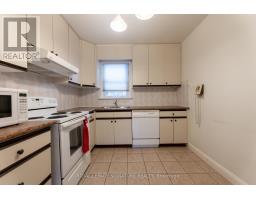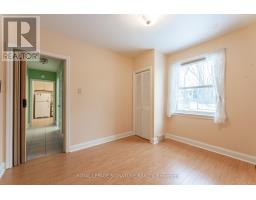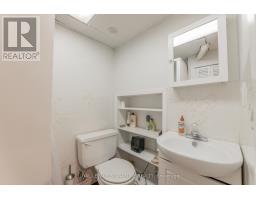3 Bedroom
2 Bathroom
Central Air Conditioning
Forced Air
$998,000
Welcome to 226 Martin Grove right in the heart of Etobicoke's most sought after neighbourhood. Featuring a massive 50ft x 150ft lot, this lovingly maintained home is the perfect opportunity for first time buyers, young families, or contractors looking to maximize it's potential. Many custom built homes in the area. Private driveway with ample parking, and a large backyard with tons of potential. Walking distance to top rated schools, several parks and recreational facilities, and transit. Easy access to major highways 427/401/QEW, the airport and Downtown Toronto. *Property Soldas is/Where is with no representations or warranties* (id:47351)
Property Details
| MLS® Number | W11910545 |
| Property Type | Single Family |
| Community Name | Islington-City Centre West |
| ParkingSpaceTotal | 2 |
Building
| BathroomTotal | 2 |
| BedroomsAboveGround | 3 |
| BedroomsTotal | 3 |
| BasementDevelopment | Finished |
| BasementType | N/a (finished) |
| ConstructionStyleAttachment | Detached |
| CoolingType | Central Air Conditioning |
| ExteriorFinish | Brick |
| FlooringType | Carpeted, Tile, Hardwood, Vinyl |
| FoundationType | Unknown |
| HeatingFuel | Natural Gas |
| HeatingType | Forced Air |
| StoriesTotal | 2 |
| Type | House |
| UtilityWater | Municipal Water |
Land
| Acreage | No |
| Sewer | Sanitary Sewer |
| SizeDepth | 150 Ft |
| SizeFrontage | 50 Ft |
| SizeIrregular | 50 X 150 Ft |
| SizeTotalText | 50 X 150 Ft |
Rooms
| Level | Type | Length | Width | Dimensions |
|---|---|---|---|---|
| Second Level | Bedroom 2 | Measurements not available | ||
| Second Level | Bedroom 3 | Measurements not available | ||
| Main Level | Living Room | Measurements not available | ||
| Main Level | Dining Room | Measurements not available | ||
| Main Level | Kitchen | Measurements not available | ||
| Main Level | Primary Bedroom | Measurements not available |
