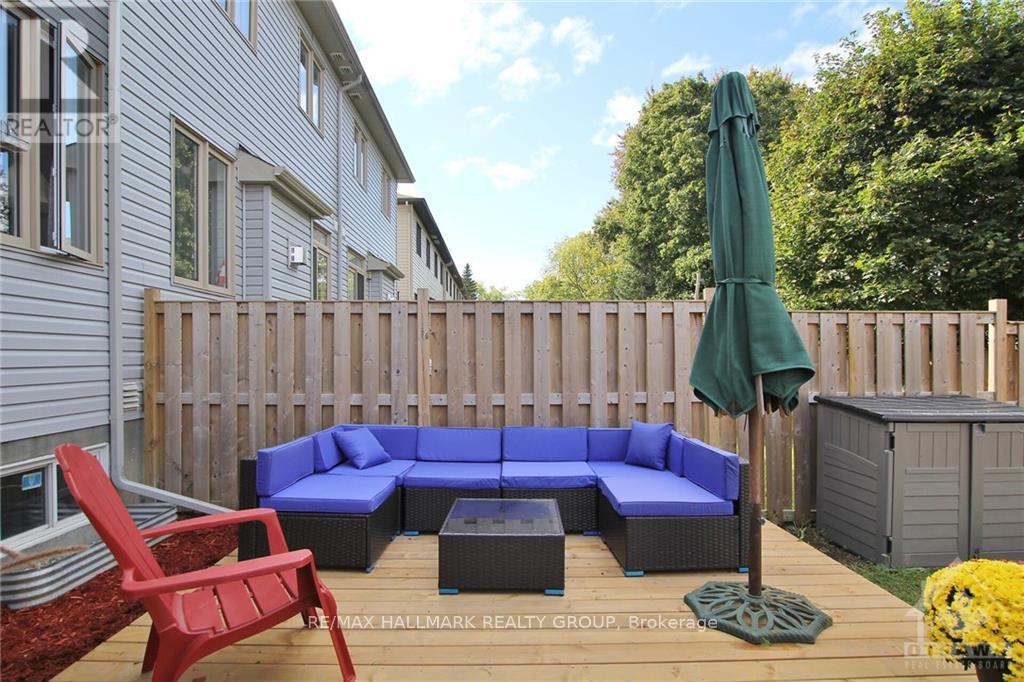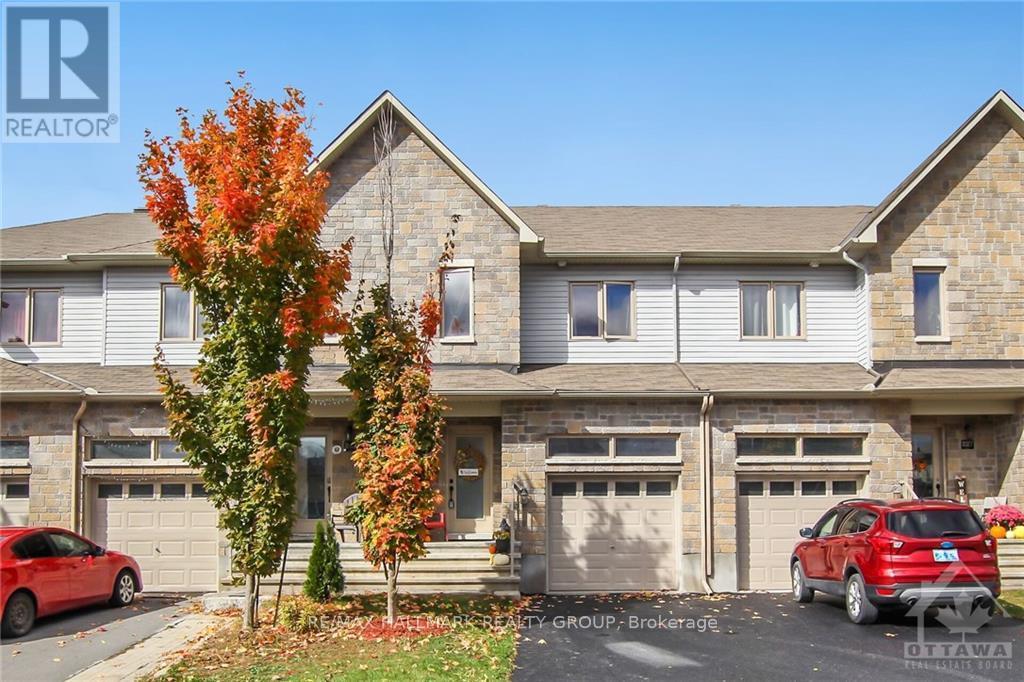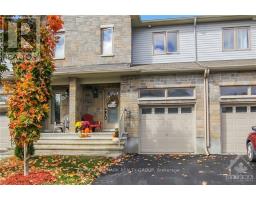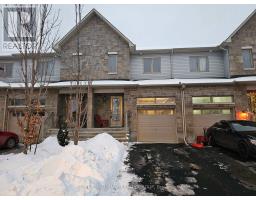3 Bedroom
3 Bathroom
Fireplace
Central Air Conditioning
Forced Air
$564,800
Beautiful Townhouse with perfect location on quiet King Street, Carleton Place. This stunning 3-bedroom, 3-bath townhouse with garage & backyard offers a blend of sophistication and practicality. The home is perfect for entertaining or relaxing. The main floor's smart layout includes rich hardwood floors, a spacious kitchen with modern appliances, deep counters, and an island for extra prep space. Patio doors lead to a balcony overlooking a deck and fully fenced yard. Upstairs, find a soaker tub in the spa-like five-piece main bath, along an ensuite off the lovely primary bedroom. There is also convenient main floor powder room add to the homes impeccable style and comfort. Beautifully maintained, this trend-conscious property boasts clean lines, high-end finishes, and thoughtful design throughout. Close to schools, the hospital, and shopping, this home is an absolute must-see. Schedule B to accompany all offers, Flooring: Hardwood, Flooring: Carpet W/W & Mixed, Flooring: Ceramic (id:47351)
Property Details
|
MLS® Number
|
X10431408 |
|
Property Type
|
Single Family |
|
Neigbourhood
|
Carleton Crossing |
|
Community Name
|
909 - Carleton Place |
|
AmenitiesNearBy
|
Park |
|
EquipmentType
|
Water Heater - Gas |
|
ParkingSpaceTotal
|
2 |
|
RentalEquipmentType
|
Water Heater - Gas |
Building
|
BathroomTotal
|
3 |
|
BedroomsAboveGround
|
3 |
|
BedroomsTotal
|
3 |
|
Amenities
|
Fireplace(s) |
|
Appliances
|
Garage Door Opener Remote(s), Dishwasher, Dryer, Refrigerator, Stove, Washer |
|
BasementDevelopment
|
Unfinished |
|
BasementType
|
Full (unfinished) |
|
ConstructionStyleAttachment
|
Attached |
|
CoolingType
|
Central Air Conditioning |
|
ExteriorFinish
|
Brick |
|
FireplacePresent
|
Yes |
|
FireplaceTotal
|
1 |
|
FoundationType
|
Concrete |
|
HalfBathTotal
|
1 |
|
HeatingFuel
|
Natural Gas |
|
HeatingType
|
Forced Air |
|
StoriesTotal
|
2 |
|
Type
|
Row / Townhouse |
|
UtilityWater
|
Municipal Water |
Parking
Land
|
Acreage
|
No |
|
FenceType
|
Fenced Yard |
|
LandAmenities
|
Park |
|
Sewer
|
Sanitary Sewer |
|
SizeDepth
|
109 Ft |
|
SizeFrontage
|
19 Ft ,7 In |
|
SizeIrregular
|
19.66 X 109 Ft ; 0 |
|
SizeTotalText
|
19.66 X 109 Ft ; 0 |
|
ZoningDescription
|
Residential |
Rooms
| Level |
Type |
Length |
Width |
Dimensions |
|
Second Level |
Bathroom |
|
|
Measurements not available |
|
Second Level |
Bedroom |
2.79 m |
3.65 m |
2.79 m x 3.65 m |
|
Second Level |
Primary Bedroom |
5.05 m |
3.37 m |
5.05 m x 3.37 m |
|
Second Level |
Bedroom |
3.91 m |
3.37 m |
3.91 m x 3.37 m |
|
Second Level |
Bathroom |
3.25 m |
2.94 m |
3.25 m x 2.94 m |
|
Main Level |
Kitchen |
3.55 m |
3.47 m |
3.55 m x 3.47 m |
|
Main Level |
Dining Room |
2.81 m |
4.62 m |
2.81 m x 4.62 m |
|
Main Level |
Living Room |
5.35 m |
2.84 m |
5.35 m x 2.84 m |
|
Main Level |
Bathroom |
|
|
Measurements not available |
|
Main Level |
Foyer |
|
|
Measurements not available |
Utilities
|
Cable
|
Available |
|
Natural Gas Available
|
Available |
|
Sewer
|
Installed |
https://www.realtor.ca/real-estate/27666697/225-king-street-carleton-place-909-carleton-place






















































