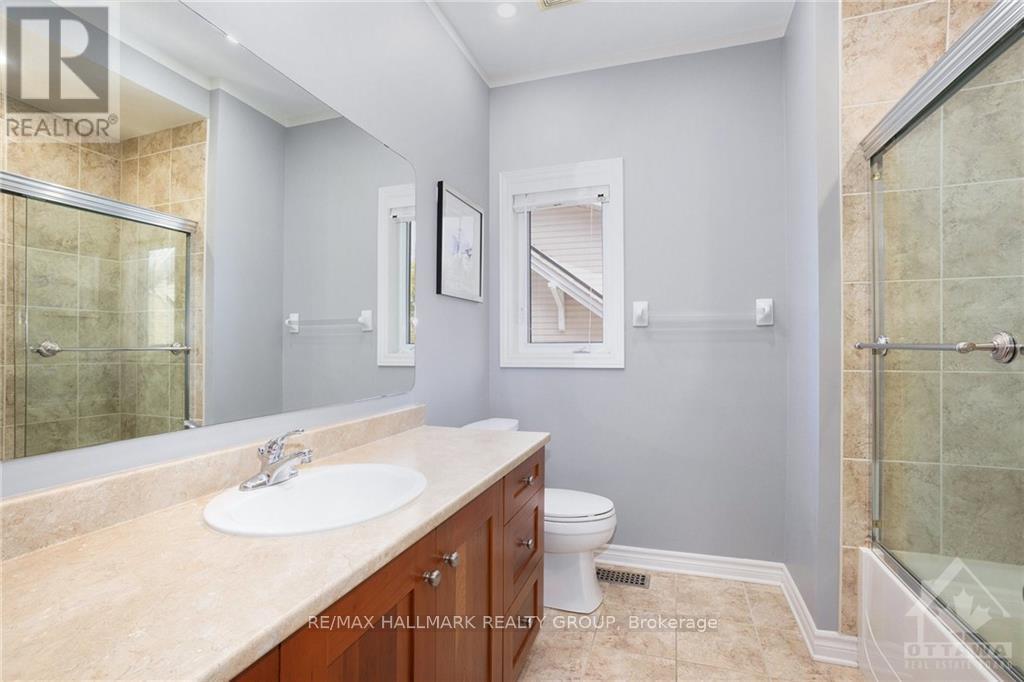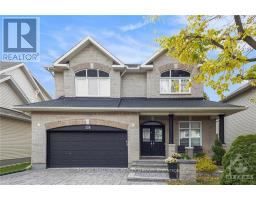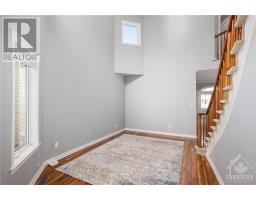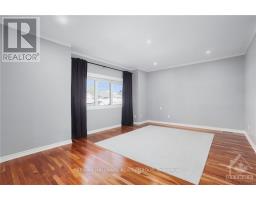4 Bedroom
3 Bathroom
Fireplace
Central Air Conditioning
Forced Air
$3,895 Monthly
This sought-after Tartan Royal Edward exudes the elegance of a designer model home, boasting a spacious layout with soaring 9-foot ceilings on both the main and upper levels, anchored by a grand staircase that sets the tone for refined living. The chefs kitchen boasts striking quartz waterfall countertops, abundant cabinetry, and premium stainless steel appliances. An eat-in dining area seamlessly connects to the sunlit great room, featuring oversized windows and a cozy fireplace. The four-season room opens to the expansive backyard perfect for gatherings while formal dining and living rooms, a front den, and a well-organized laundry/mudroom enhance functionality. Upstairs, four spacious bedrooms and a versatile loft offer plenty of room for family and guests. The primary bedroom features two walk-in closets and a spa-like ensuite with a soaker tub. Curb appeal shines with interlock driveways, tiered flower beds, and a fenced backyard framed by mature trees for added privacy. (id:47351)
Property Details
|
MLS® Number
|
X9522807 |
|
Property Type
|
Single Family |
|
Community Name
|
2605 - Blossom Park/Kemp Park/Findlay Creek |
|
AmenitiesNearBy
|
Public Transit, Park |
|
ParkingSpaceTotal
|
6 |
|
Structure
|
Deck |
Building
|
BathroomTotal
|
3 |
|
BedroomsAboveGround
|
4 |
|
BedroomsTotal
|
4 |
|
Appliances
|
Dishwasher, Dryer, Hood Fan, Refrigerator, Stove, Washer |
|
BasementDevelopment
|
Unfinished |
|
BasementType
|
Full (unfinished) |
|
ConstructionStyleAttachment
|
Detached |
|
CoolingType
|
Central Air Conditioning |
|
ExteriorFinish
|
Brick |
|
FireplacePresent
|
Yes |
|
FireplaceTotal
|
1 |
|
FoundationType
|
Poured Concrete |
|
HalfBathTotal
|
1 |
|
HeatingFuel
|
Natural Gas |
|
HeatingType
|
Forced Air |
|
StoriesTotal
|
2 |
|
Type
|
House |
|
UtilityWater
|
Municipal Water |
Parking
Land
|
Acreage
|
No |
|
FenceType
|
Fenced Yard |
|
LandAmenities
|
Public Transit, Park |
|
Sewer
|
Sanitary Sewer |
|
SizeDepth
|
148 Ft ,1 In |
|
SizeFrontage
|
50 Ft |
|
SizeIrregular
|
50 X 148.16 Ft |
|
SizeTotalText
|
50 X 148.16 Ft |
|
ZoningDescription
|
Residential |
Rooms
| Level |
Type |
Length |
Width |
Dimensions |
|
Second Level |
Primary Bedroom |
5.99 m |
5.38 m |
5.99 m x 5.38 m |
|
Second Level |
Bedroom |
3.78 m |
3.47 m |
3.78 m x 3.47 m |
|
Second Level |
Bedroom |
4.01 m |
3.68 m |
4.01 m x 3.68 m |
|
Second Level |
Den |
4.06 m |
3.78 m |
4.06 m x 3.78 m |
|
Main Level |
Living Room |
5 m |
3.3 m |
5 m x 3.3 m |
|
Main Level |
Office |
3.35 m |
2.99 m |
3.35 m x 2.99 m |
|
Main Level |
Kitchen |
3.68 m |
3.42 m |
3.68 m x 3.42 m |
|
Main Level |
Dining Room |
3.68 m |
3.5 m |
3.68 m x 3.5 m |
|
Main Level |
Family Room |
6.83 m |
4.03 m |
6.83 m x 4.03 m |
|
Main Level |
Mud Room |
2.99 m |
2.71 m |
2.99 m x 2.71 m |
|
Main Level |
Laundry Room |
3.09 m |
2.08 m |
3.09 m x 2.08 m |
|
Main Level |
Dining Room |
4.06 m |
3.81 m |
4.06 m x 3.81 m |
https://www.realtor.ca/real-estate/27551839/225-bradwell-way-ottawa-2605-blossom-parkkemp-parkfindlay-creek




























































