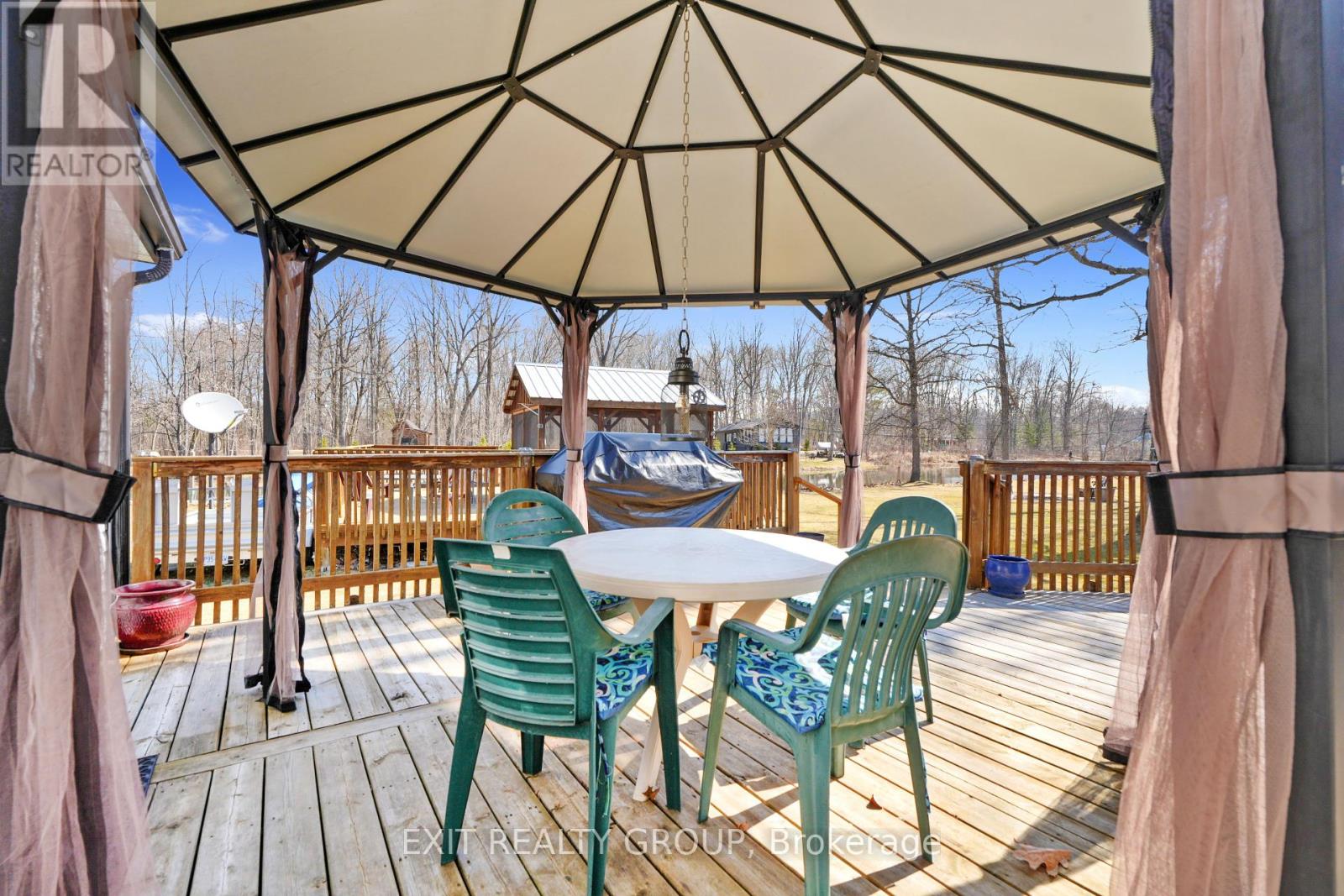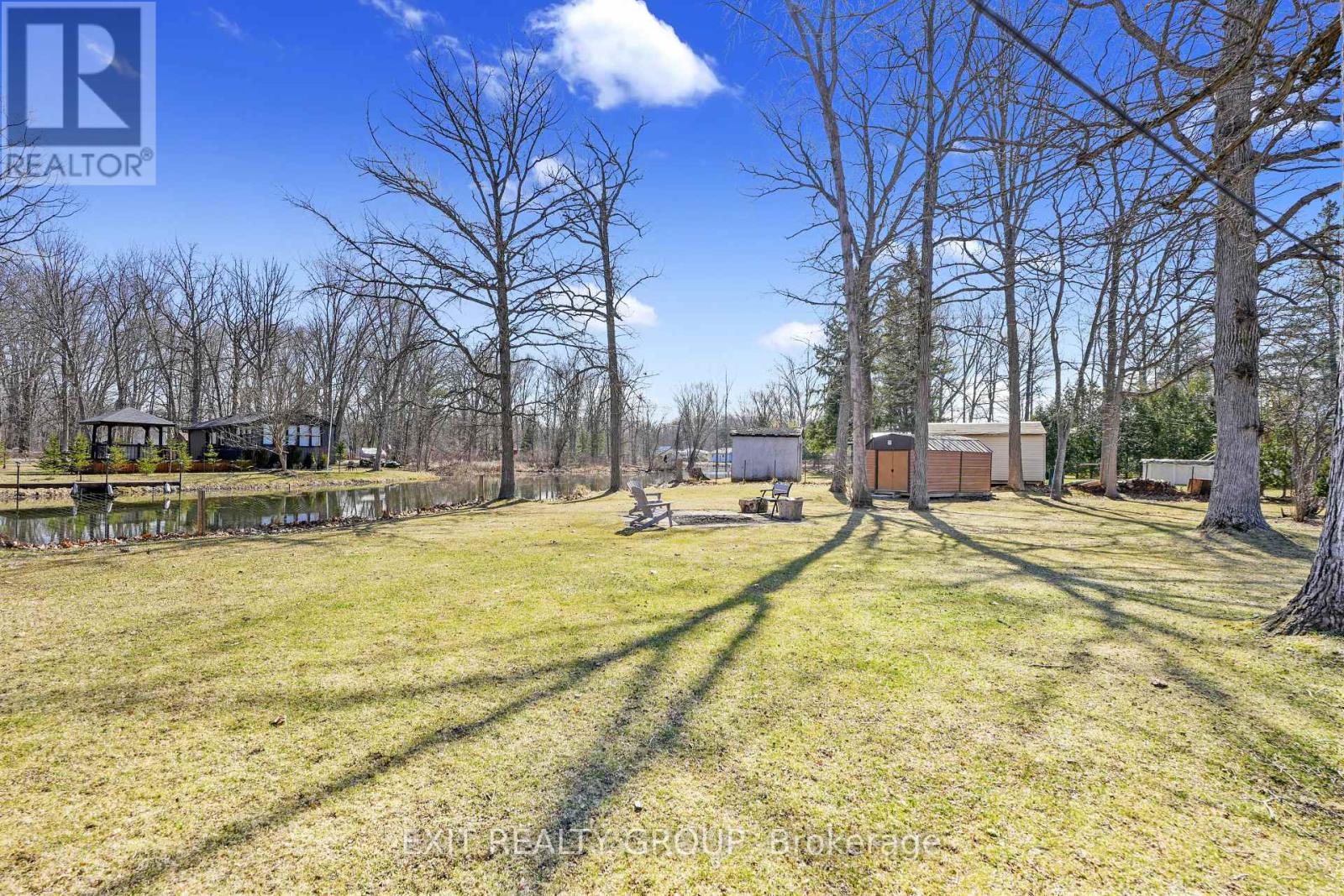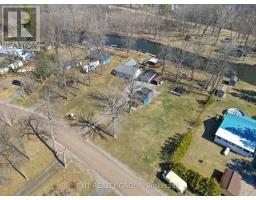3 Bedroom
1 Bathroom
Bungalow
Fireplace
Heat Pump
Waterfront
$689,900
Discover waterfront bliss in this meticulously renovated 3-bed 1 bath bungalow, nestled on a double lot for ultimate privacy. Enjoy seamless indoor-outdoor living with a great room opening to a back patio. Revel in culinary delights in the custom kitchen featuring quartz countertops and a center island. Cozy up by the propane fireplace in winter and bask in the sun on summer days. Two screened gazebos offer serene retreats. Plus, indulge in water activities such as fishing, boating, canoeing, kayaking, and paddle boarding. Live your waterfront dream now! (id:47351)
Property Details
|
MLS® Number
|
X9260973 |
|
Property Type
|
Single Family |
|
Community Name
|
Rural Trent Hills |
|
ParkingSpaceTotal
|
6 |
|
ViewType
|
Unobstructed Water View |
|
WaterFrontType
|
Waterfront |
Building
|
BathroomTotal
|
1 |
|
BedroomsAboveGround
|
3 |
|
BedroomsTotal
|
3 |
|
Appliances
|
Freezer, Microwave, Refrigerator, Washer, Wine Fridge |
|
ArchitecturalStyle
|
Bungalow |
|
BasementType
|
Crawl Space |
|
ConstructionStyleAttachment
|
Detached |
|
ExteriorFinish
|
Vinyl Siding |
|
FireplacePresent
|
Yes |
|
FoundationType
|
Block |
|
HeatingFuel
|
Electric |
|
HeatingType
|
Heat Pump |
|
StoriesTotal
|
1 |
|
Type
|
House |
Land
|
AccessType
|
Private Docking, Year-round Access |
|
Acreage
|
No |
|
Sewer
|
Septic System |
|
SizeDepth
|
205 Ft ,9 In |
|
SizeFrontage
|
143 Ft ,8 In |
|
SizeIrregular
|
143.68 X 205.78 Ft ; 205.78ft X 143.68ft X 200.74ft X133.13ft |
|
SizeTotalText
|
143.68 X 205.78 Ft ; 205.78ft X 143.68ft X 200.74ft X133.13ft|1/2 - 1.99 Acres |
|
SurfaceWater
|
River/stream |
Rooms
| Level |
Type |
Length |
Width |
Dimensions |
|
Ground Level |
Foyer |
2.01 m |
1.29 m |
2.01 m x 1.29 m |
|
Ground Level |
Kitchen |
8.67 m |
3.83 m |
8.67 m x 3.83 m |
|
Ground Level |
Living Room |
5.41 m |
3.92 m |
5.41 m x 3.92 m |
|
Ground Level |
Primary Bedroom |
3.22 m |
3.22 m |
3.22 m x 3.22 m |
|
Ground Level |
Bedroom 2 |
3.22 m |
2.33 m |
3.22 m x 2.33 m |
|
Ground Level |
Bedroom 3 |
3.22 m |
2.56 m |
3.22 m x 2.56 m |
|
Ground Level |
Bathroom |
2.66 m |
1.92 m |
2.66 m x 1.92 m |
|
Ground Level |
Utility Room |
2.24 m |
1.04 m |
2.24 m x 1.04 m |
Utilities
https://www.realtor.ca/real-estate/27308496/224-river-road-trent-hills-rural-trent-hills










































































