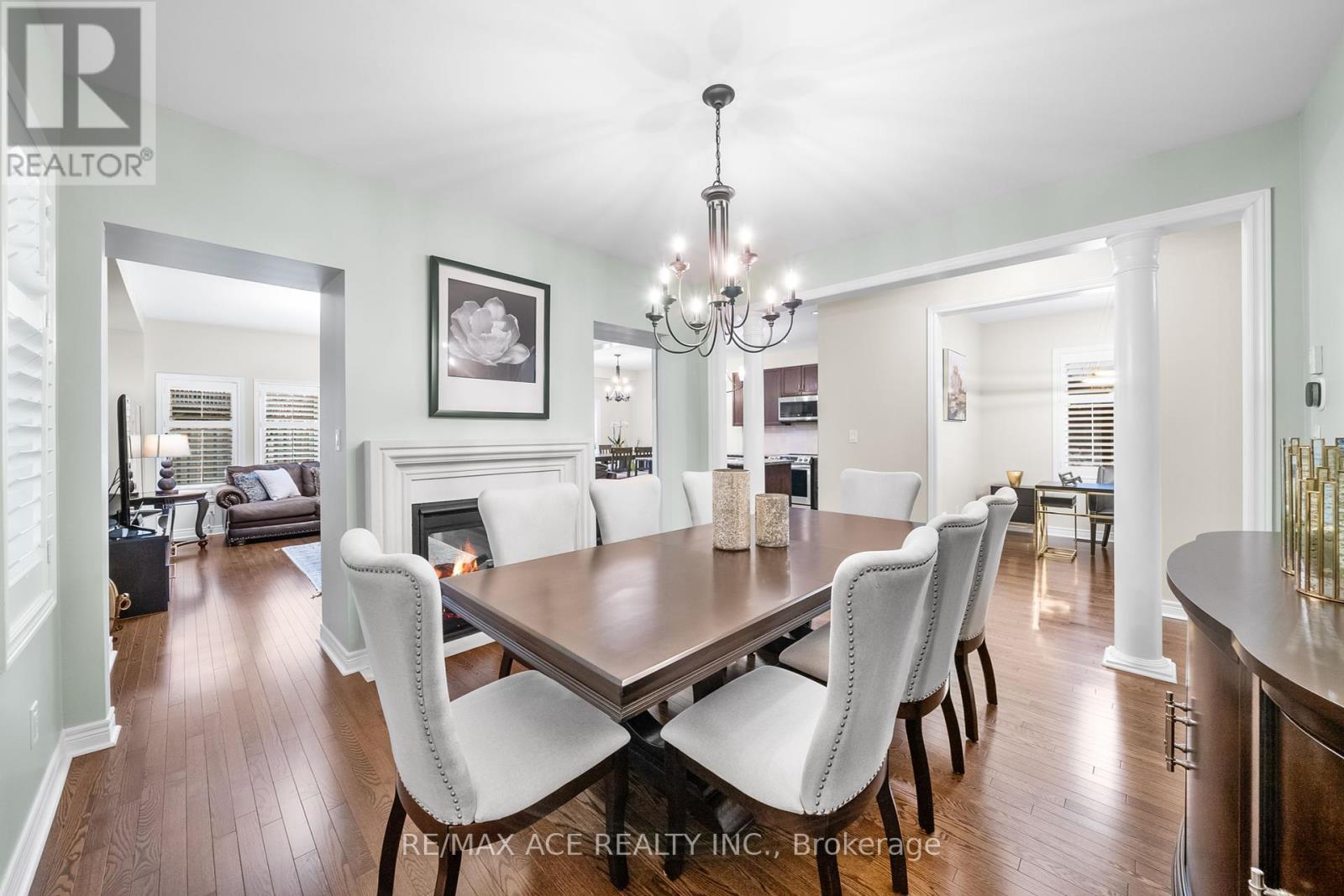4 Bedroom
4 Bathroom
2,500 - 3,000 ft2
Fireplace
Central Air Conditioning, Air Exchanger
Forced Air
$1,199,000
Elegant Luxury Living in the Heart of Prestigious Woodland Hills. This home feels like new just move in and enjoy! Step into refined comfort with this beautifully maintained and thoughtfully updated executive home in the sought-after Woodland Hills community. Boasting 9-foot ceilings and a seamless blend of hardwood and ceramic flooring, every detail speaks to quality and sophistication. The eye-catching oak staircase sets the tone for the home's timeless design. The open-concept kitchen is a Chefs Dream, complete with a center island, pot lights, and modern Wi-Fi-enabled stainless steel appliances. It opens to a fully fenced backyard prefect for entertaining or relaxing while overlooking a cozy family room featuring a stunning two-sided Gas fireplace. Upstairs, the luxurious Master Suite offers two walk-in closets and a Spa-like 5-piece Ensuite with a deep soaker tub. A second bedroom with its own 4-piece Ensuite ensures comfort and privacy for guests or family members. Additional highlights include: Smart garage door opener, smart thermostat & water softener, Two fireplaces: gas on the main floor and electric on the second Central vacuum, Water purification System Two-year-New high-efficiency furnace, Stylish window coverings and light fixtures throughout. Located minutes from top-rated schools, major highways, shopping, and beautiful walking trails, this home truly offers the best of modern luxury and everyday convenience. (id:47351)
Property Details
|
MLS® Number
|
N12073583 |
|
Property Type
|
Single Family |
|
Community Name
|
Woodland Hill |
|
Amenities Near By
|
Hospital, Park, Schools |
|
Parking Space Total
|
6 |
Building
|
Bathroom Total
|
4 |
|
Bedrooms Above Ground
|
4 |
|
Bedrooms Total
|
4 |
|
Appliances
|
Central Vacuum, Water Softener, Dishwasher, Dryer, Garage Door Opener, Hood Fan, Stove, Washer, Water Purifier, Window Coverings, Refrigerator |
|
Basement Development
|
Unfinished |
|
Basement Type
|
Full (unfinished) |
|
Construction Style Attachment
|
Detached |
|
Cooling Type
|
Central Air Conditioning, Air Exchanger |
|
Exterior Finish
|
Brick |
|
Fireplace Present
|
Yes |
|
Flooring Type
|
Ceramic, Hardwood, Carpeted |
|
Foundation Type
|
Unknown |
|
Half Bath Total
|
1 |
|
Heating Fuel
|
Natural Gas |
|
Heating Type
|
Forced Air |
|
Stories Total
|
2 |
|
Size Interior
|
2,500 - 3,000 Ft2 |
|
Type
|
House |
|
Utility Water
|
Municipal Water |
Parking
Land
|
Acreage
|
No |
|
Fence Type
|
Fenced Yard |
|
Land Amenities
|
Hospital, Park, Schools |
|
Sewer
|
Sanitary Sewer |
|
Size Depth
|
108 Ft ,4 In |
|
Size Frontage
|
36 Ft ,9 In |
|
Size Irregular
|
36.8 X 108.4 Ft ; Irregular |
|
Size Total Text
|
36.8 X 108.4 Ft ; Irregular |
Rooms
| Level |
Type |
Length |
Width |
Dimensions |
|
Second Level |
Primary Bedroom |
5.58 m |
3.44 m |
5.58 m x 3.44 m |
|
Second Level |
Bedroom |
3.86 m |
4.7 m |
3.86 m x 4.7 m |
|
Second Level |
Bedroom |
3.85 m |
4.11 m |
3.85 m x 4.11 m |
|
Second Level |
Bedroom |
3.77 m |
3.21 m |
3.77 m x 3.21 m |
|
Main Level |
Kitchen |
5.09 m |
3.79 m |
5.09 m x 3.79 m |
|
Main Level |
Dining Room |
3.97 m |
3.65 m |
3.97 m x 3.65 m |
|
Main Level |
Family Room |
4.99 m |
4.3 m |
4.99 m x 4.3 m |
|
Main Level |
Den |
2.64 m |
2.21 m |
2.64 m x 2.21 m |
https://www.realtor.ca/real-estate/28147072/224-frederick-curran-lane-newmarket-woodland-hill-woodland-hill














































