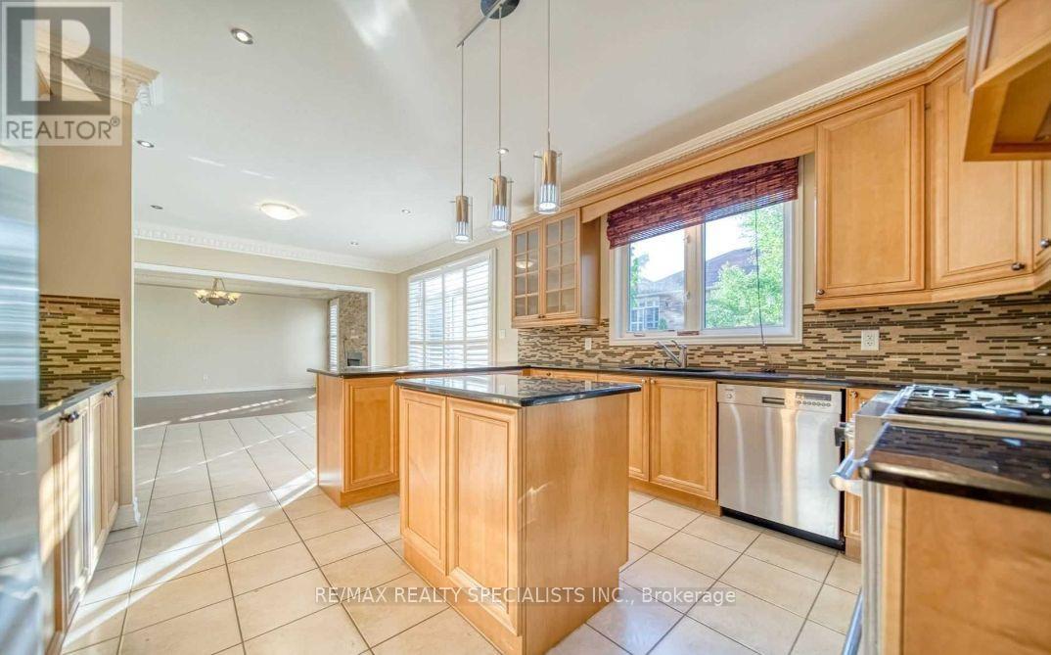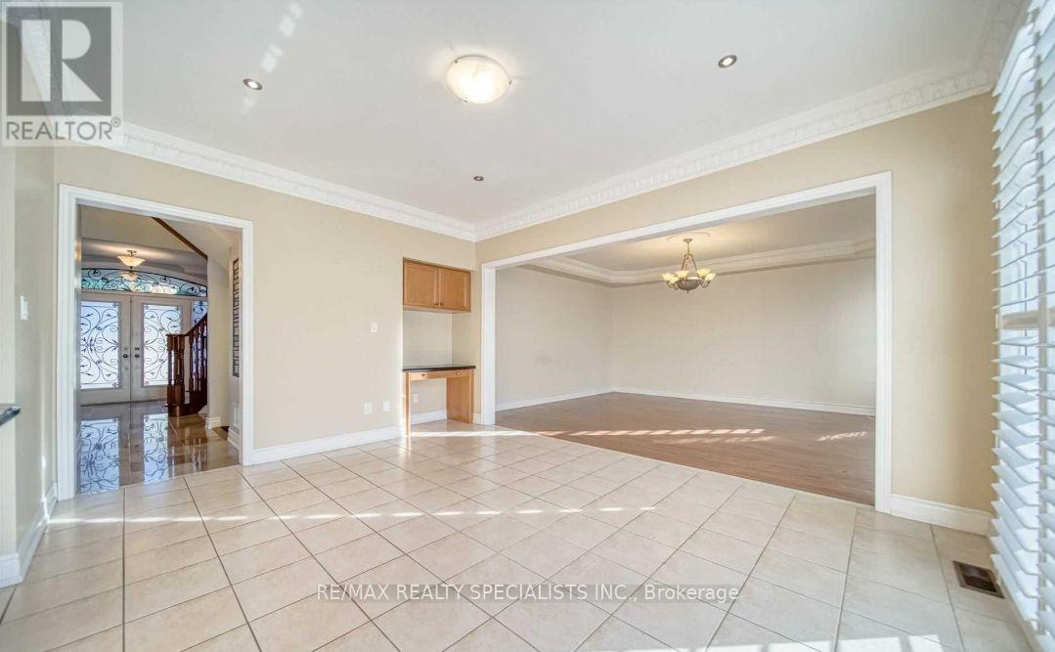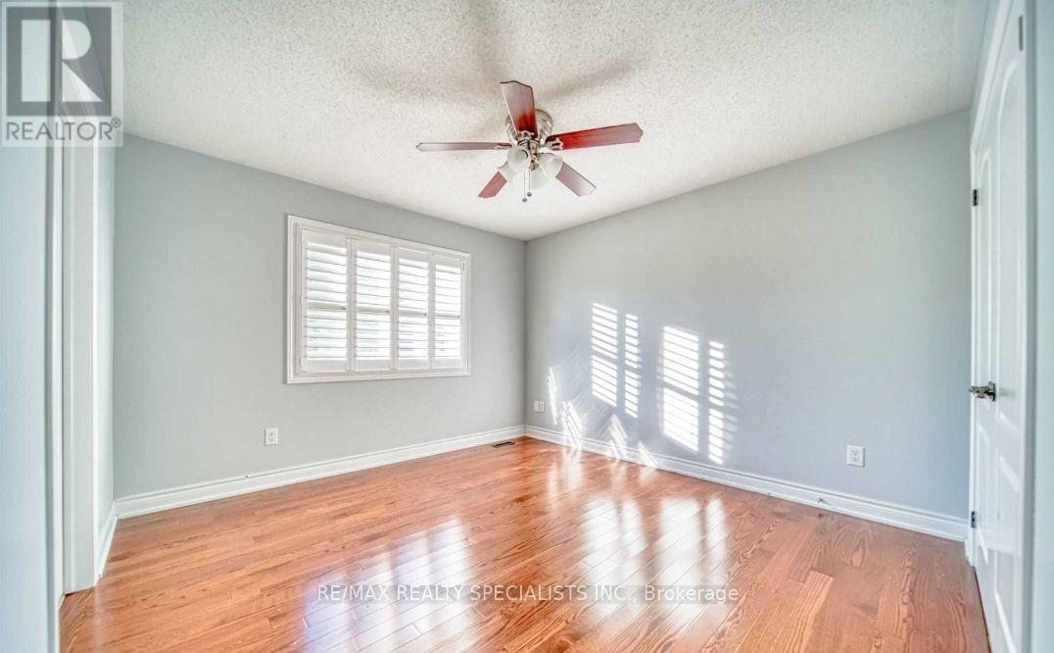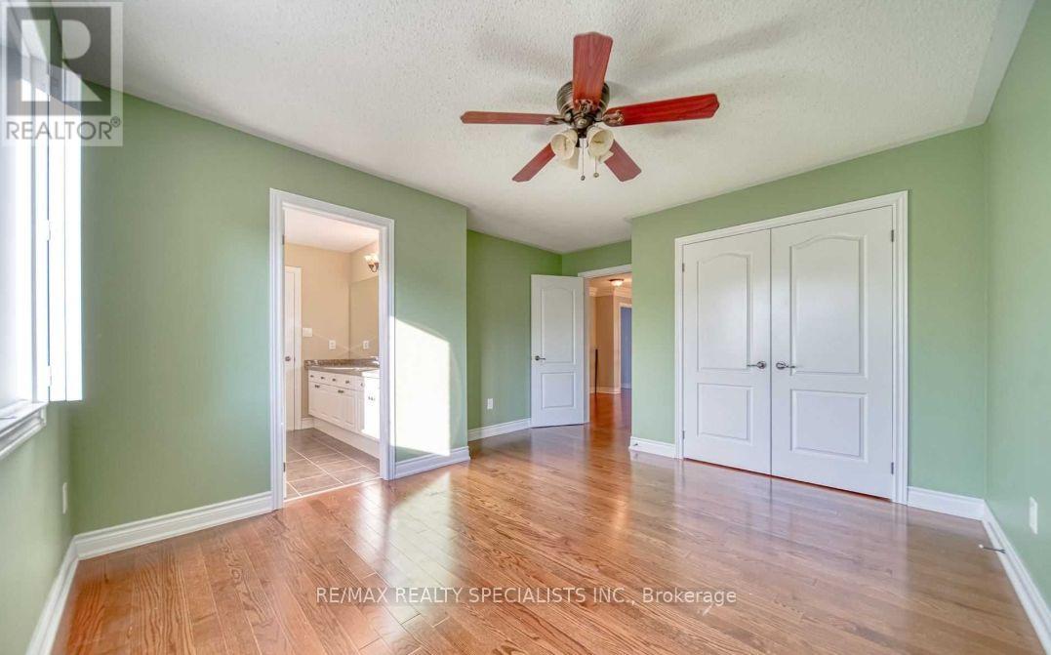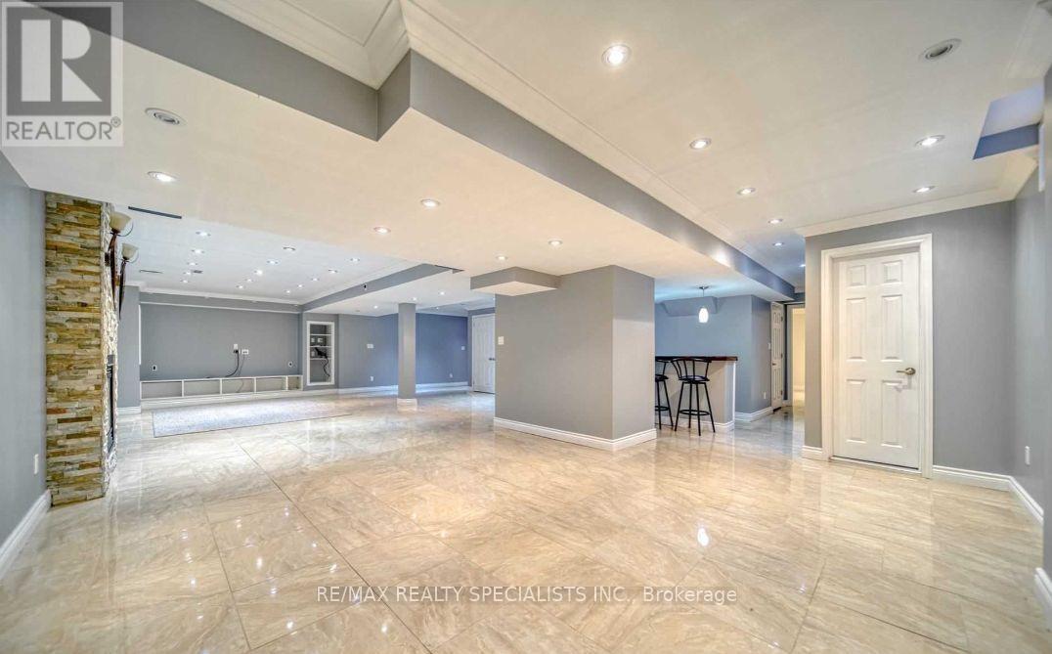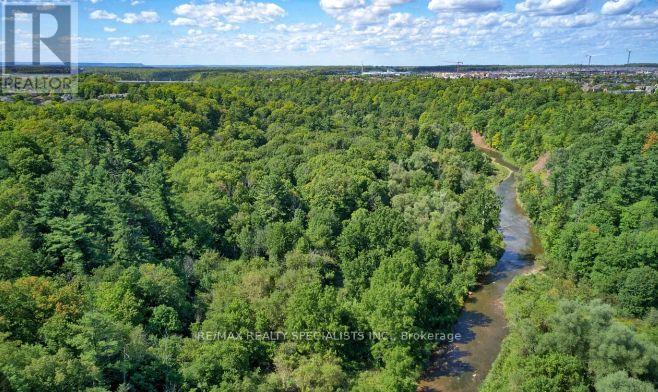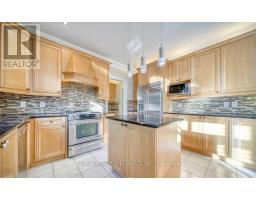5 Bedroom
6 Bathroom
Fireplace
Central Air Conditioning
Forced Air
$2,045,000
This stunning ballantry-built home offers 3431 sq ft of luxury living plus a fully finished basement. Walk into elegance with hardwood floors, crown mouldings, and California shutters throughout. Open-concept kitchen featuring granite countertops, a central island, and high-end finishes. The home boasts 4 spacious bedrooms, including a media loft, and 3 full bathrooms upstairs. Located in a family-friendly neighborhood, it's within walking distance to top-rated schools, community parks, and scenic trails. Just minutes from QEW, the GO Station, and hospital. (id:47351)
Property Details
|
MLS® Number
|
W9267793 |
|
Property Type
|
Single Family |
|
Community Name
|
West Oak Trails |
|
AmenitiesNearBy
|
Place Of Worship, Public Transit |
|
ParkingSpaceTotal
|
4 |
|
Structure
|
Shed |
Building
|
BathroomTotal
|
6 |
|
BedroomsAboveGround
|
4 |
|
BedroomsBelowGround
|
1 |
|
BedroomsTotal
|
5 |
|
BasementDevelopment
|
Finished |
|
BasementType
|
N/a (finished) |
|
ConstructionStyleAttachment
|
Detached |
|
CoolingType
|
Central Air Conditioning |
|
ExteriorFinish
|
Brick |
|
FireplacePresent
|
Yes |
|
FlooringType
|
Hardwood, Ceramic |
|
FoundationType
|
Concrete |
|
HalfBathTotal
|
2 |
|
HeatingFuel
|
Natural Gas |
|
HeatingType
|
Forced Air |
|
StoriesTotal
|
2 |
|
Type
|
House |
|
UtilityWater
|
Municipal Water |
Parking
Land
|
Acreage
|
No |
|
LandAmenities
|
Place Of Worship, Public Transit |
|
Sewer
|
Sanitary Sewer |
|
SizeDepth
|
80 Ft |
|
SizeFrontage
|
56 Ft |
|
SizeIrregular
|
56 X 80 Ft |
|
SizeTotalText
|
56 X 80 Ft |
Rooms
| Level |
Type |
Length |
Width |
Dimensions |
|
Second Level |
Primary Bedroom |
4.85 m |
4.67 m |
4.85 m x 4.67 m |
|
Second Level |
Bedroom 2 |
3.75 m |
3.66 m |
3.75 m x 3.66 m |
|
Second Level |
Bedroom 3 |
3.51 m |
3.7 m |
3.51 m x 3.7 m |
|
Second Level |
Bedroom 4 |
3.99 m |
3.4 m |
3.99 m x 3.4 m |
|
Second Level |
Den |
3.96 m |
3.4 m |
3.96 m x 3.4 m |
|
Basement |
Recreational, Games Room |
14.6 m |
7.92 m |
14.6 m x 7.92 m |
|
Basement |
Bedroom |
5.18 m |
4.57 m |
5.18 m x 4.57 m |
|
Main Level |
Family Room |
4.57 m |
5.18 m |
4.57 m x 5.18 m |
|
Main Level |
Kitchen |
4.05 m |
3.96 m |
4.05 m x 3.96 m |
|
Main Level |
Eating Area |
4.72 m |
3.7 m |
4.72 m x 3.7 m |
|
Main Level |
Living Room |
4.27 m |
3.35 m |
4.27 m x 3.35 m |
|
Main Level |
Dining Room |
4.27 m |
3.75 m |
4.27 m x 3.75 m |
https://www.realtor.ca/real-estate/27327349/2239-devonshire-crescent-oakville-west-oak-trails-west-oak-trails





