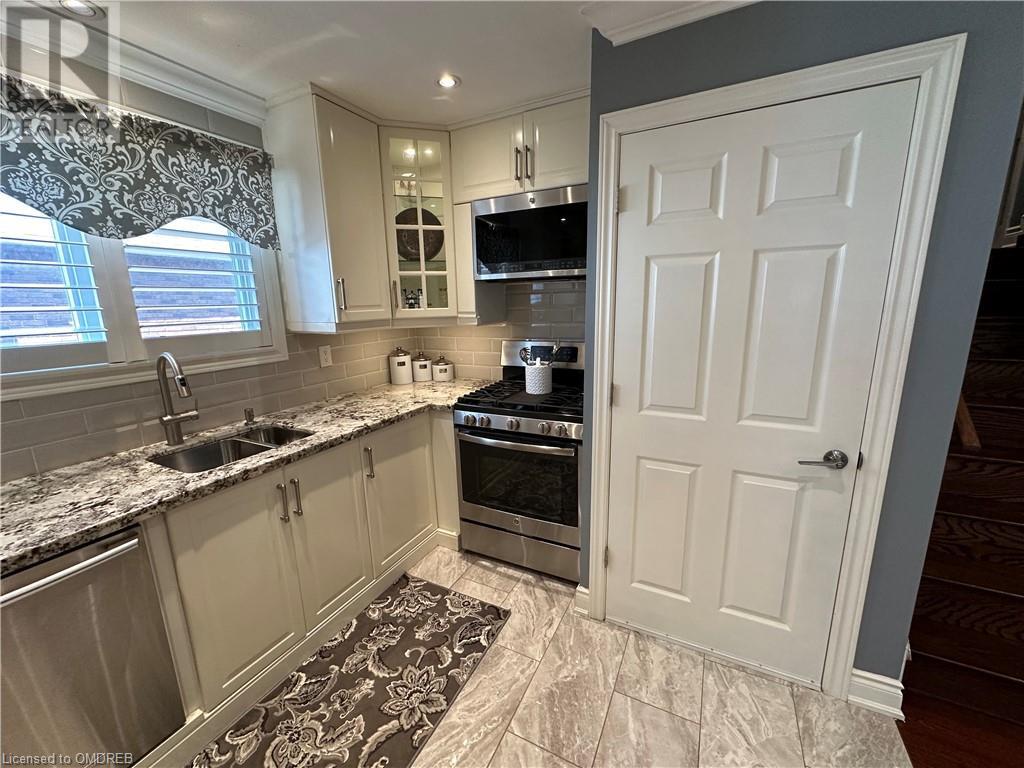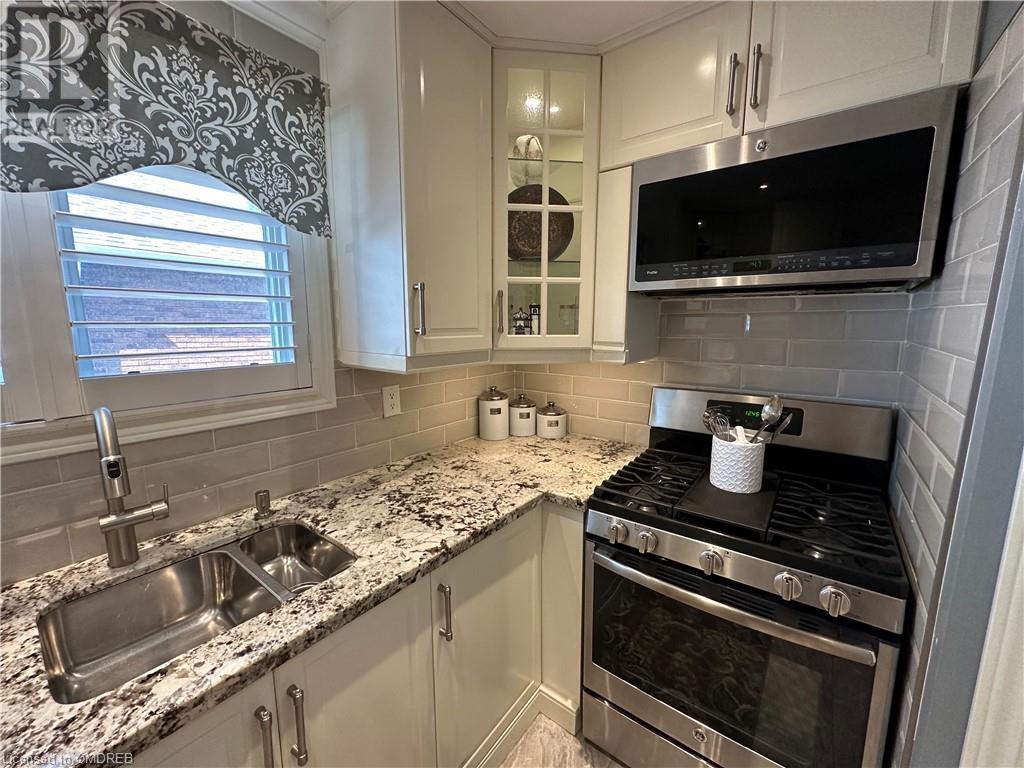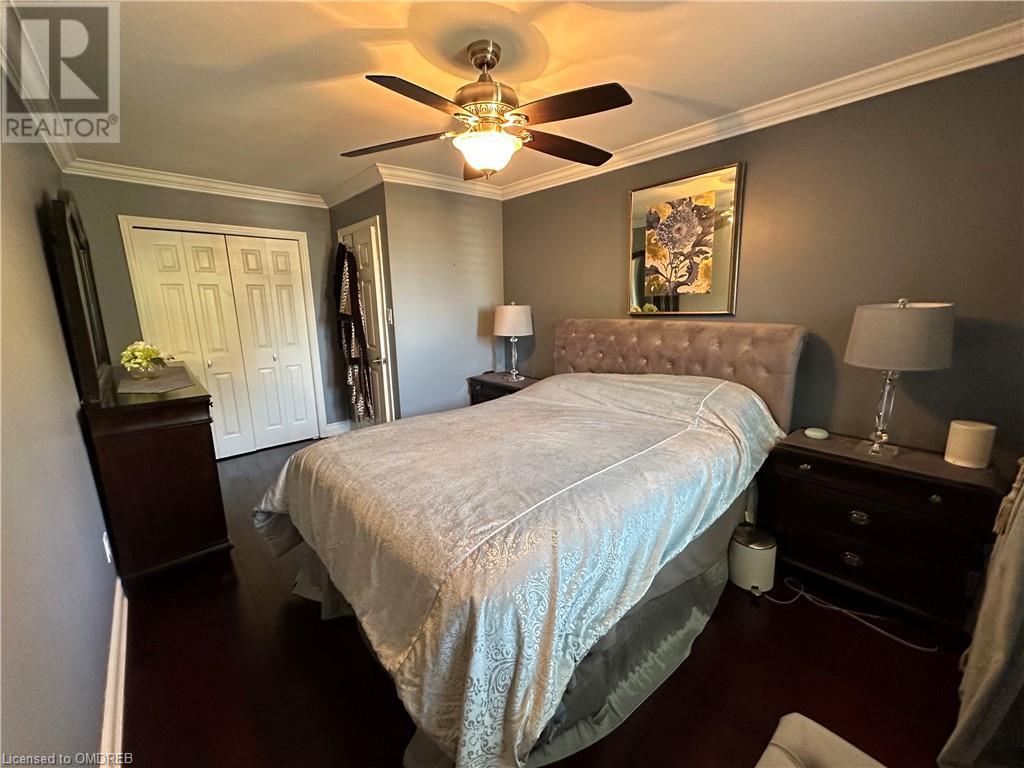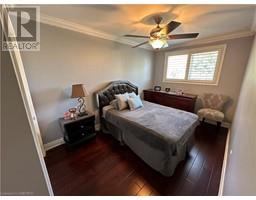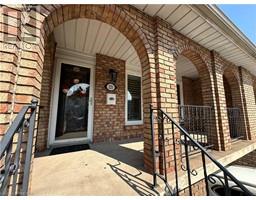3 Bedroom
1 Bathroom
1000 sqft
Central Air Conditioning
Forced Air
$2,500 Monthly
Bright and spacious updated 3 bedroom backsplit home. Tons of natural light and open concept main floor. Beautiful updated kitchen with stainless steel appliances. Living room has a built in electric fireplace. 2 car parking - 1 driveway and 1 garage space. Covered front porch and shared use of huge backyard! Shared laundry. This house has a studio apartment located at the back of the 3 bedroom home. Please inquire if you would be interested in renting the entire home. (id:47351)
Property Details
|
MLS® Number
|
40648805 |
|
Property Type
|
Single Family |
|
AmenitiesNearBy
|
Airport, Hospital, Public Transit, Schools, Shopping |
|
CommunityFeatures
|
Quiet Area |
|
ParkingSpaceTotal
|
2 |
|
Structure
|
Porch |
Building
|
BathroomTotal
|
1 |
|
BedroomsAboveGround
|
3 |
|
BedroomsTotal
|
3 |
|
Appliances
|
Dishwasher, Dryer, Refrigerator, Washer, Microwave Built-in, Gas Stove(s), Window Coverings |
|
BasementType
|
None |
|
ConstructionStyleAttachment
|
Semi-detached |
|
CoolingType
|
Central Air Conditioning |
|
ExteriorFinish
|
Brick, Stucco |
|
Fixture
|
Ceiling Fans |
|
HeatingFuel
|
Natural Gas |
|
HeatingType
|
Forced Air |
|
SizeInterior
|
1000 Sqft |
|
Type
|
House |
|
UtilityWater
|
Municipal Water |
Parking
Land
|
AccessType
|
Highway Access, Highway Nearby |
|
Acreage
|
No |
|
LandAmenities
|
Airport, Hospital, Public Transit, Schools, Shopping |
|
Sewer
|
Municipal Sewage System |
|
SizeFrontage
|
23 Ft |
|
ZoningDescription
|
R1 |
Rooms
| Level |
Type |
Length |
Width |
Dimensions |
|
Second Level |
Bedroom |
|
|
8'6'' x 14'6'' |
|
Second Level |
Bedroom |
|
|
9'0'' x 12'6'' |
|
Second Level |
Bedroom |
|
|
10'0'' x 14'6'' |
|
Second Level |
4pc Bathroom |
|
|
Measurements not available |
|
Basement |
Laundry Room |
|
|
Measurements not available |
|
Main Level |
Kitchen |
|
|
13'0'' x 18'0'' |
|
Main Level |
Living Room/dining Room |
|
|
Measurements not available |
https://www.realtor.ca/real-estate/27445729/223-picton-street-e-unit-1-hamilton











