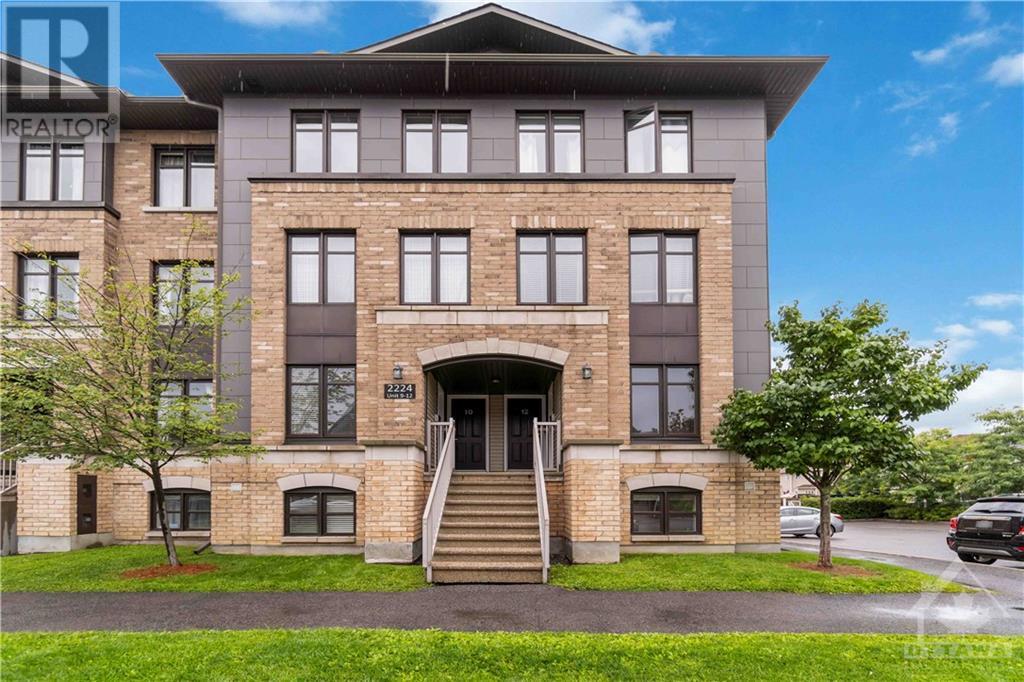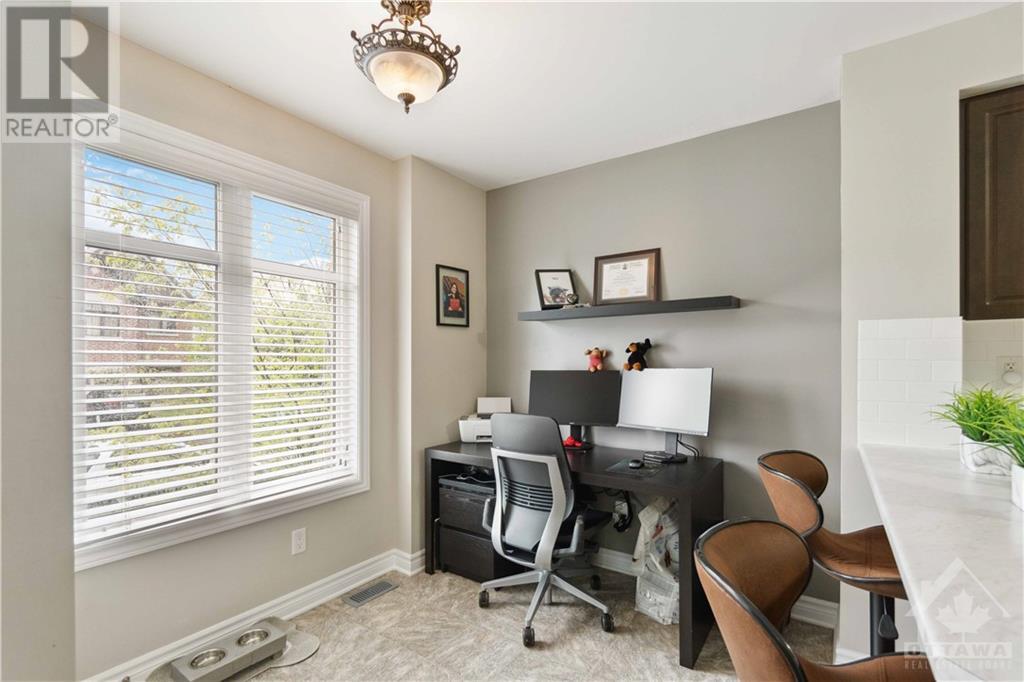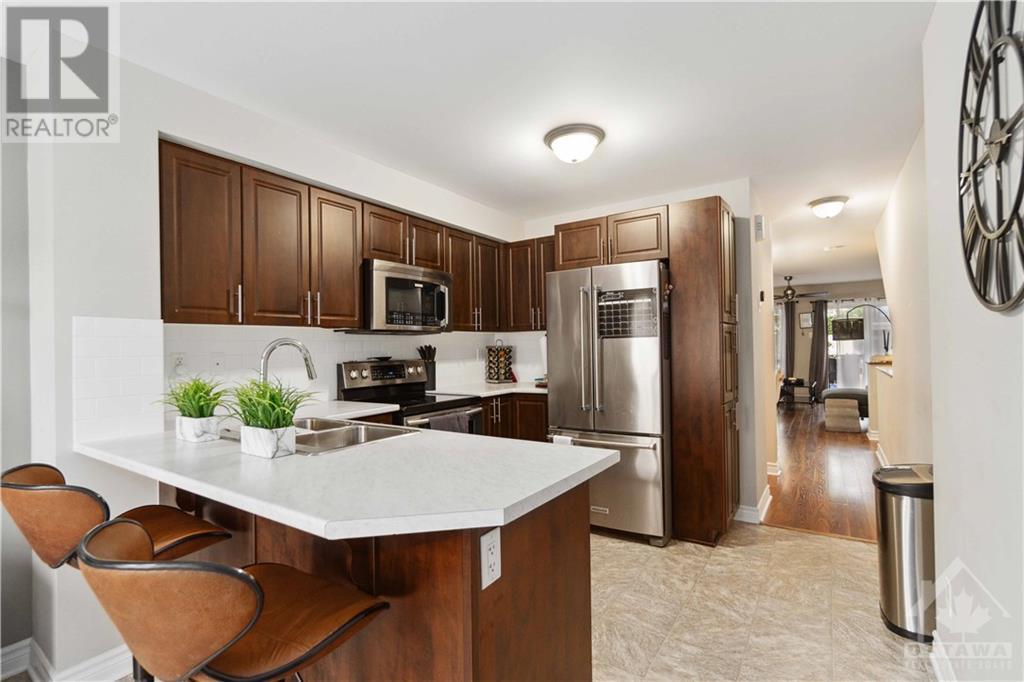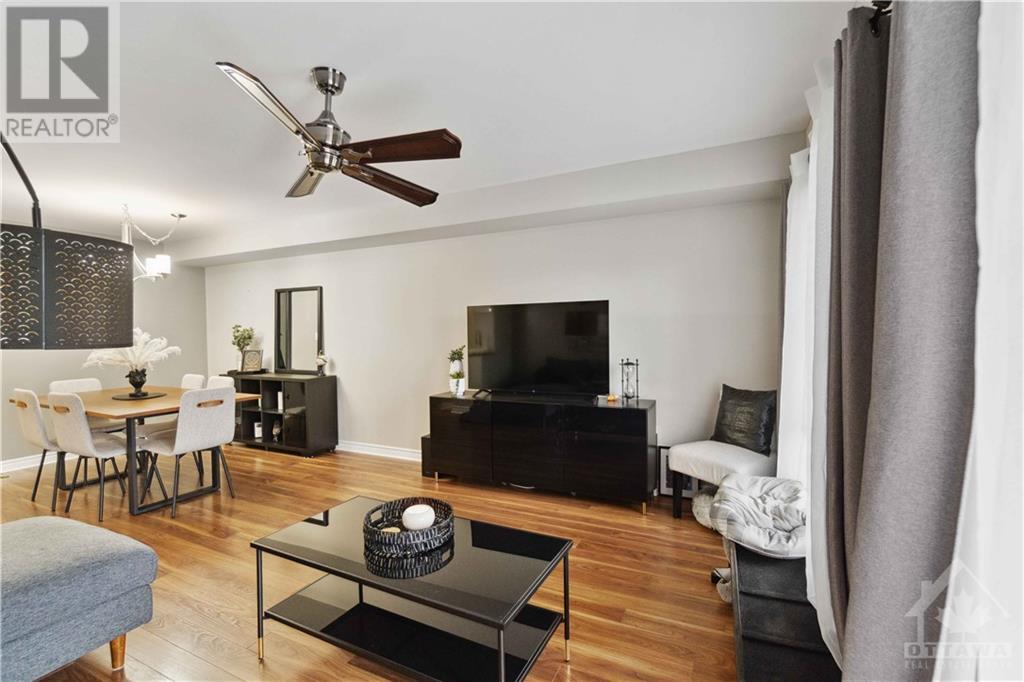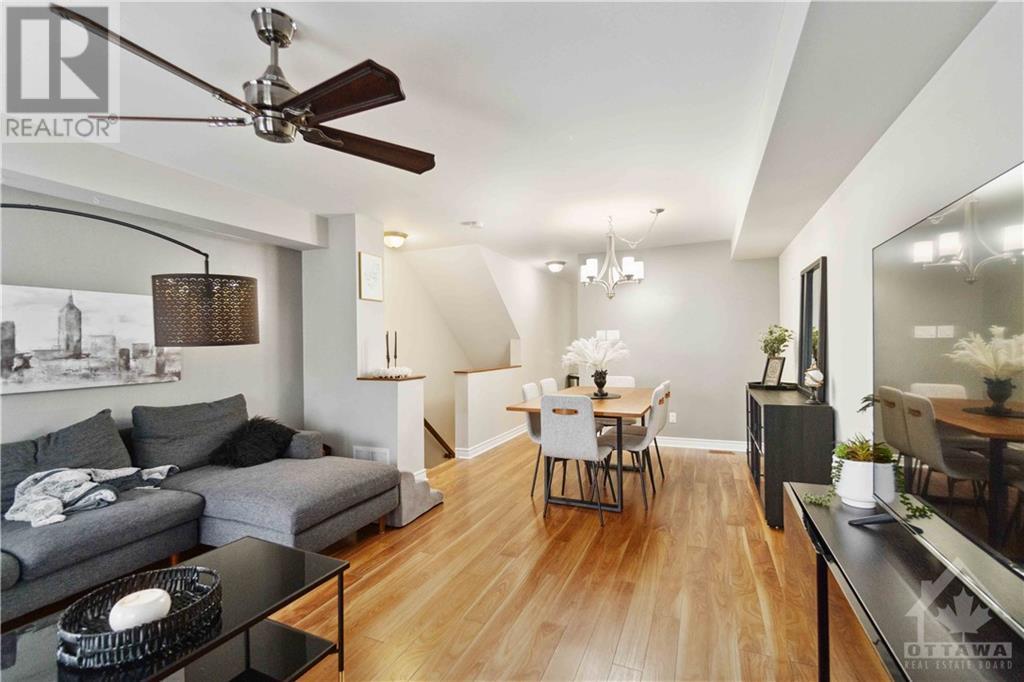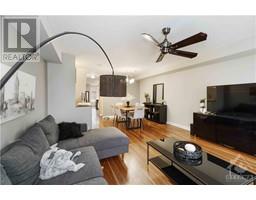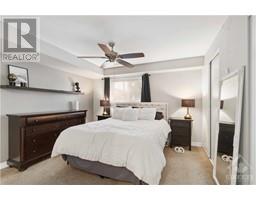$375,000Maintenance, Property Management, Other, See Remarks, Reserve Fund Contributions
$353.15 Monthly
Maintenance, Property Management, Other, See Remarks, Reserve Fund Contributions
$353.15 MonthlyNestled in the heart of Morris Village, Rockland, this stunning 2-bedroom condo epitomizes modern living with a touch of elegance. Step into an expansive, open-concept living area where natural light dances through every corner, creating a warm and inviting ambiance. The bright, well-appointed kitchen is a culinary enthusiast's dream, seamlessly connecting to a spacious living room perfect for both relaxation and entertaining. Each of the two bedrooms features its own private ensuite, offering a retreat of comfort and convenience. An in-unit laundry facility, thoughtfully integrated with extra storage space, adds to the functionality of this pristine home. With parking spaces included and the added benefit of being impeccably maintained, this condo is ready to welcome you home. Embrace the lifestyle you deserve in this sought-after community, where convenience meets tranquility, and every detail is designed with your comfort in mind. Don’t miss this rare opportunity! (id:47351)
Property Details
| MLS® Number | 1408403 |
| Property Type | Single Family |
| Neigbourhood | Morris Village |
| CommunityFeatures | Pets Allowed With Restrictions |
| ParkingSpaceTotal | 2 |
Building
| BathroomTotal | 3 |
| BedroomsBelowGround | 2 |
| BedroomsTotal | 2 |
| Amenities | Laundry - In Suite |
| Appliances | Refrigerator, Dishwasher, Dryer, Microwave Range Hood Combo, Stove, Washer |
| BasementDevelopment | Finished |
| BasementType | Full (finished) |
| ConstructedDate | 2013 |
| ConstructionStyleAttachment | Stacked |
| CoolingType | Central Air Conditioning |
| ExteriorFinish | Brick, Siding |
| FlooringType | Wall-to-wall Carpet, Mixed Flooring, Laminate, Vinyl |
| FoundationType | Poured Concrete |
| HalfBathTotal | 1 |
| HeatingFuel | Natural Gas |
| HeatingType | Forced Air |
| StoriesTotal | 2 |
| Type | House |
| UtilityWater | Municipal Water |
Parking
| Surfaced | |
| Visitor Parking |
Land
| Acreage | No |
| Sewer | Municipal Sewage System |
| ZoningDescription | Res |
Rooms
| Level | Type | Length | Width | Dimensions |
|---|---|---|---|---|
| Lower Level | Bedroom | 13'6" x 10'4" | ||
| Lower Level | Bedroom | 11'9" x 12'0" | ||
| Main Level | Living Room | 14'4" x 14'5" | ||
| Main Level | Dining Room | 9'8" x 8'5" | ||
| Main Level | Kitchen | 10'3" x 10'7" |
https://www.realtor.ca/real-estate/27321741/2224-marble-crescent-unit9-rockland-morris-village
