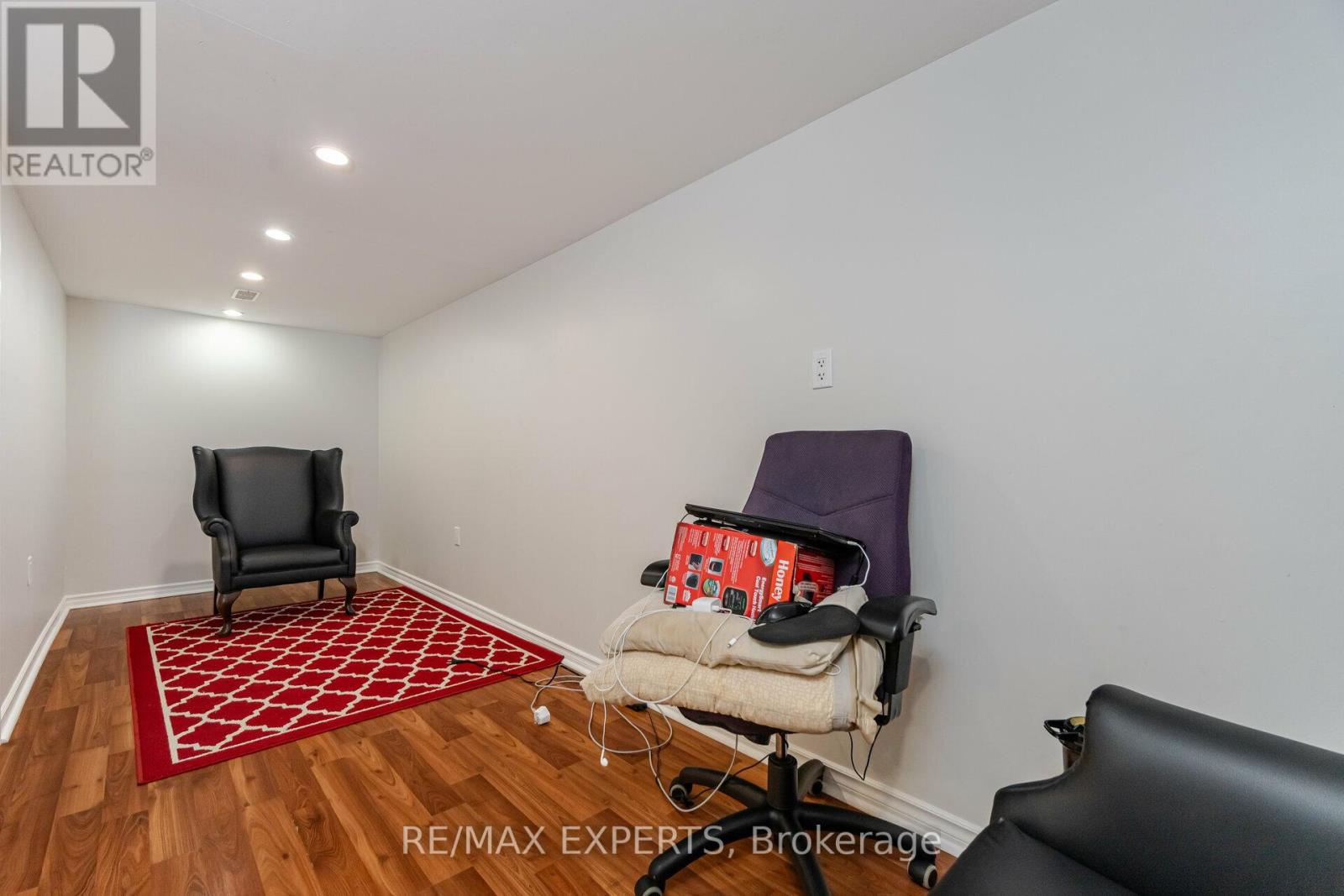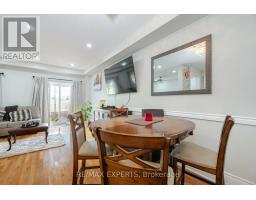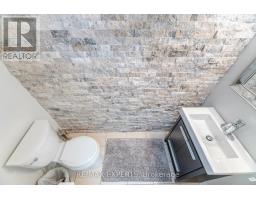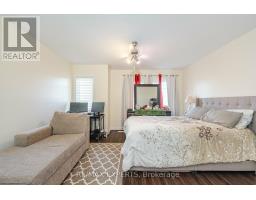3 Bedroom
2 Bathroom
Central Air Conditioning
Forced Air
$950,000
***Spectacular 3 Br Freehold Townhome Near Summerhill***Fantastic South Exposure & No Backyard Neighbours!!!9' Ceilings, Open Concept Kitchen W/Upgraded Cabinets, Island & Custom Backsplash, Living Rm Combined W/Dining & Leading Out To Large 14'X18' Deck & Custom Designed Backyard Oasis, Hardwood On Main, Oak Stairs, Large Master Bedroom W/Walk-In Closet And Large 4 Pc Ensuite, Located Close To Schools, Parks, Ray Twinney Swimming/Ice Ctr & So Much More!!! **** EXTRAS **** Mins To Upper Canada Mall And Major Stores In Newmarket Such As Walmart, Superstore. Very Close To 404 Hwy And Has A Fast Access Though Davis Drive To 400 Hwy Too. Many Good Schools Are Around The House (id:47351)
Property Details
|
MLS® Number
|
N9361747 |
|
Property Type
|
Single Family |
|
Community Name
|
Summerhill Estates |
|
ParkingSpaceTotal
|
2 |
Building
|
BathroomTotal
|
2 |
|
BedroomsAboveGround
|
3 |
|
BedroomsTotal
|
3 |
|
BasementDevelopment
|
Finished |
|
BasementFeatures
|
Walk-up |
|
BasementType
|
N/a (finished) |
|
ConstructionStyleAttachment
|
Attached |
|
CoolingType
|
Central Air Conditioning |
|
ExteriorFinish
|
Brick |
|
FlooringType
|
Hardwood, Carpeted |
|
FoundationType
|
Brick |
|
HalfBathTotal
|
1 |
|
HeatingFuel
|
Natural Gas |
|
HeatingType
|
Forced Air |
|
StoriesTotal
|
2 |
|
Type
|
Row / Townhouse |
|
UtilityWater
|
Municipal Water |
Parking
Land
|
Acreage
|
No |
|
Sewer
|
Sanitary Sewer |
|
SizeDepth
|
87 Ft ,10 In |
|
SizeFrontage
|
18 Ft |
|
SizeIrregular
|
18.04 X 87.86 Ft |
|
SizeTotalText
|
18.04 X 87.86 Ft |
|
ZoningDescription
|
Residential |
Rooms
| Level |
Type |
Length |
Width |
Dimensions |
|
Second Level |
Primary Bedroom |
4.33 m |
4.18 m |
4.33 m x 4.18 m |
|
Second Level |
Bedroom 2 |
3.2 m |
2.73 m |
3.2 m x 2.73 m |
|
Second Level |
Bedroom 3 |
3.7 m |
2.4 m |
3.7 m x 2.4 m |
|
Main Level |
Living Room |
5.26 m |
3.75 m |
5.26 m x 3.75 m |
|
Main Level |
Dining Room |
5.26 m |
3.75 m |
5.26 m x 3.75 m |
|
Main Level |
Kitchen |
2.96 m |
2.55 m |
2.96 m x 2.55 m |
|
Main Level |
Eating Area |
3.22 m |
2.53 m |
3.22 m x 2.53 m |
https://www.realtor.ca/real-estate/27451011/222-tom-taylor-crescent-newmarket-summerhill-estates-summerhill-estates












































