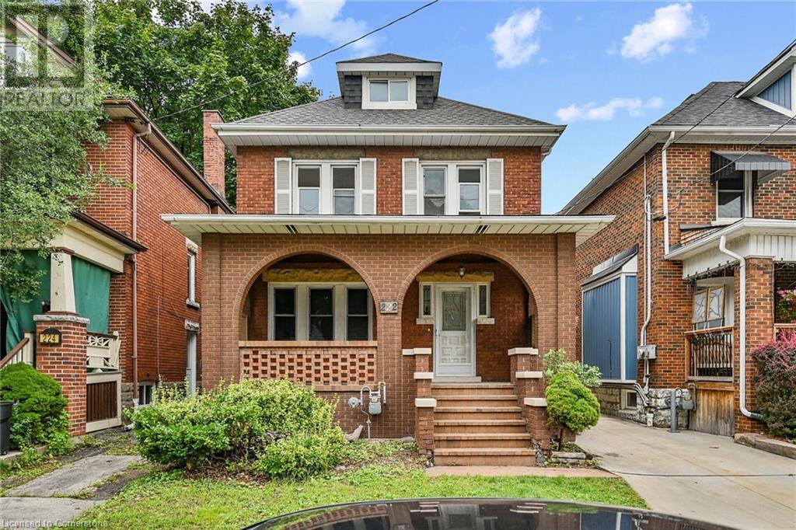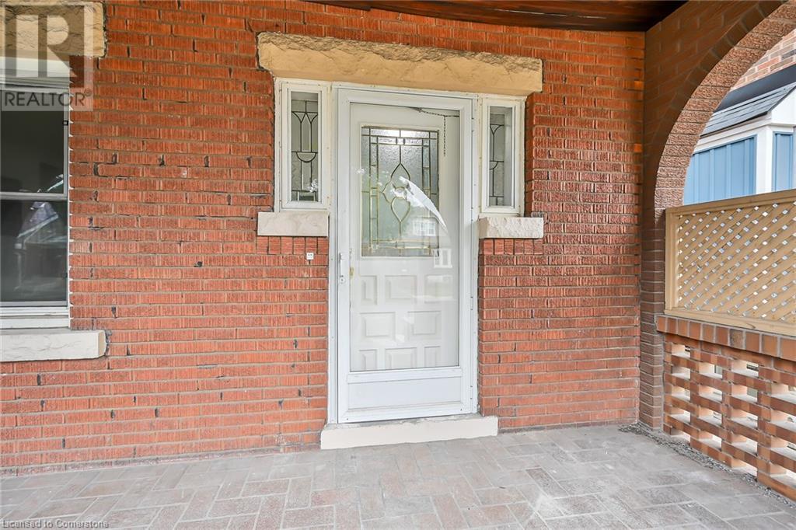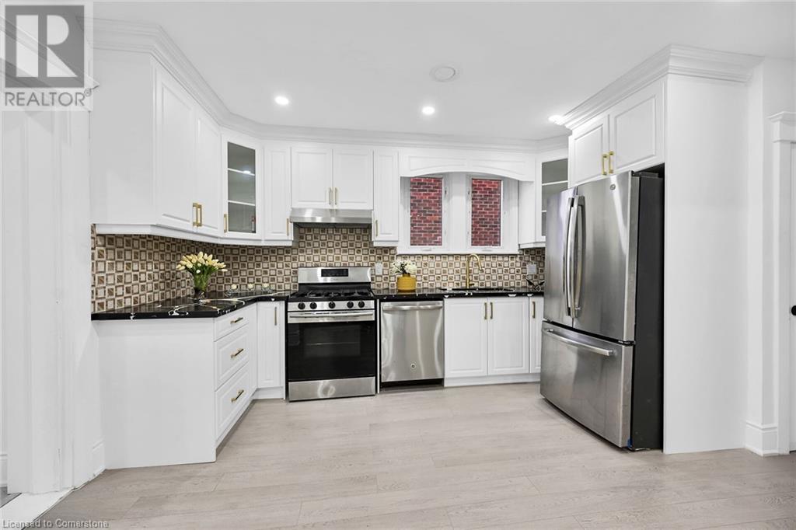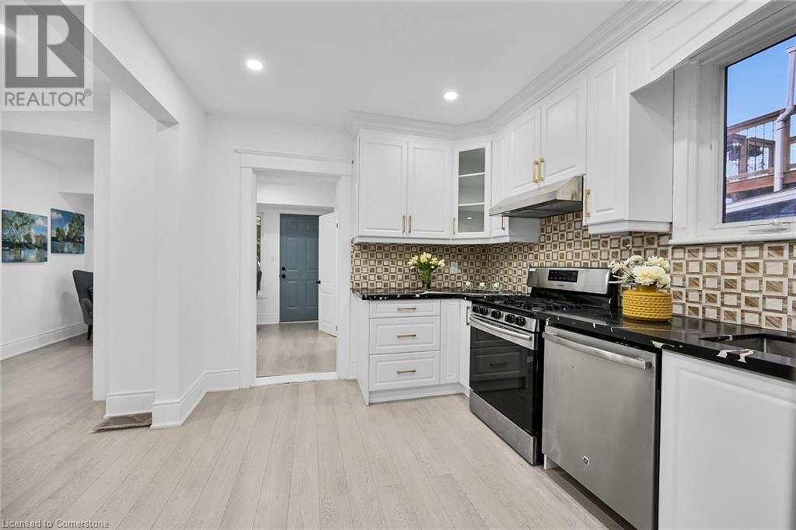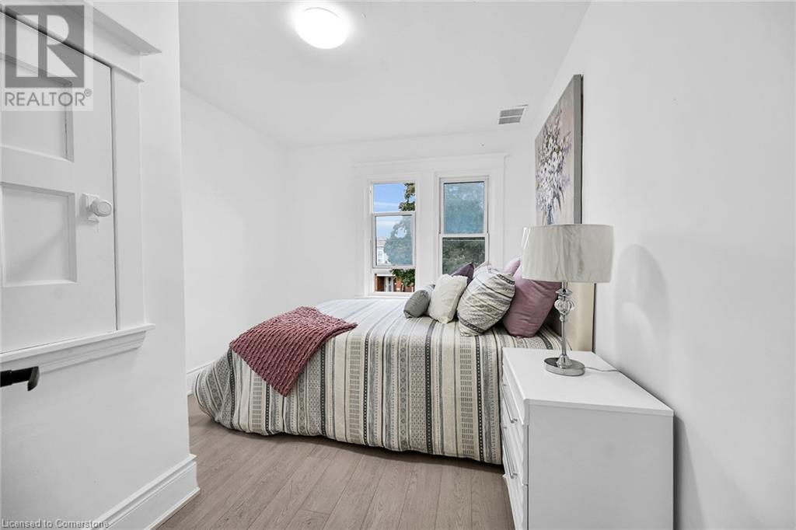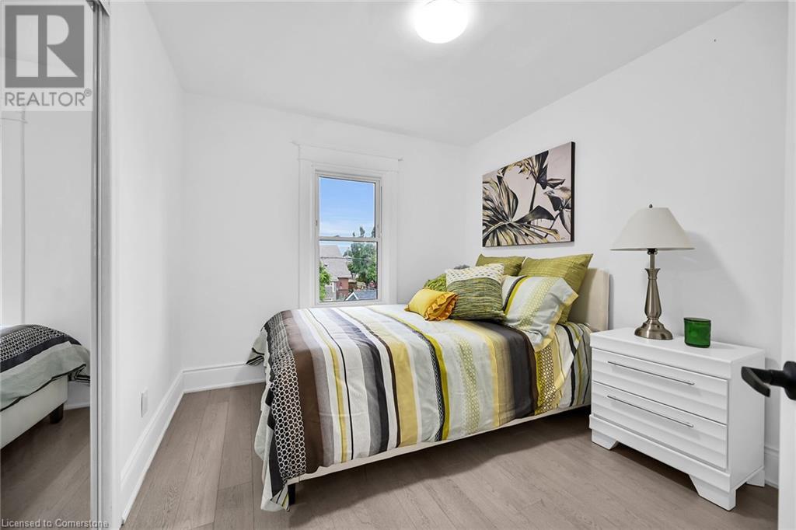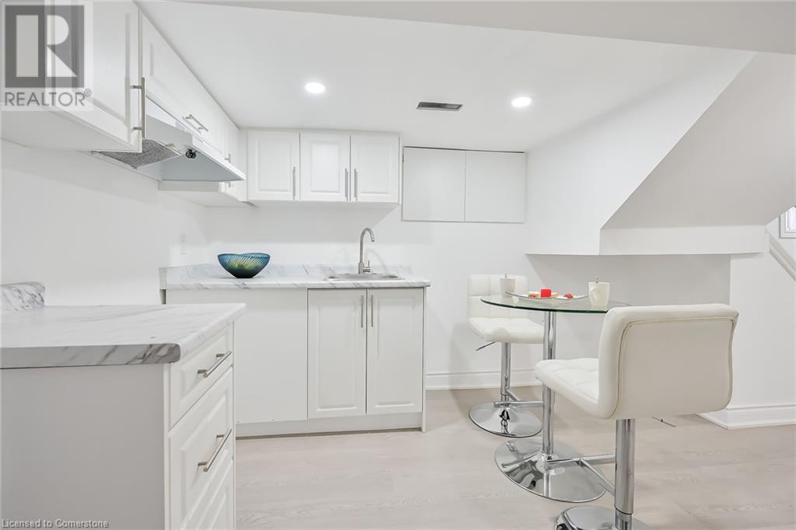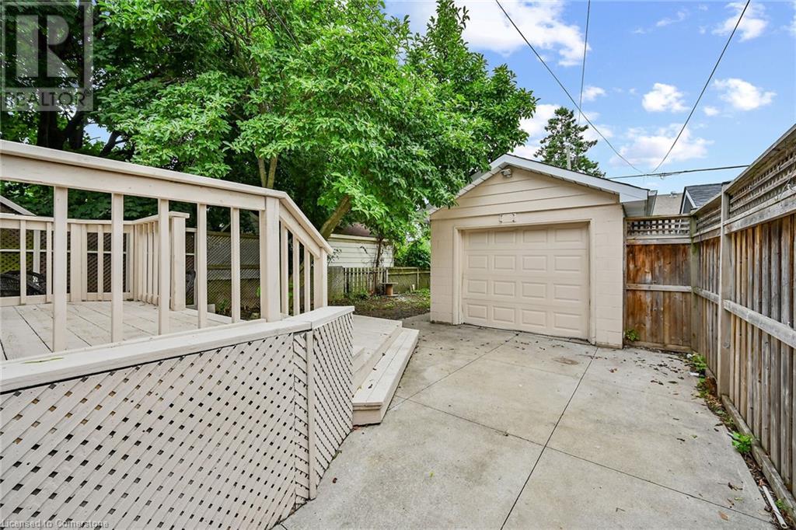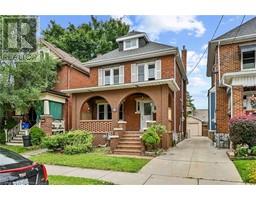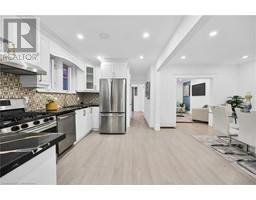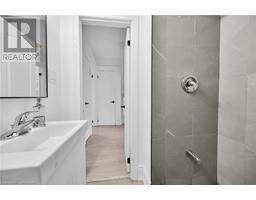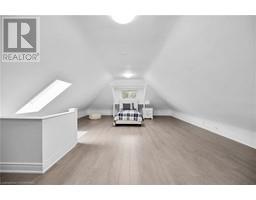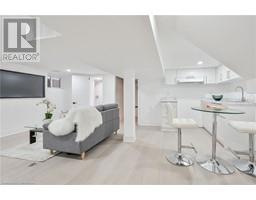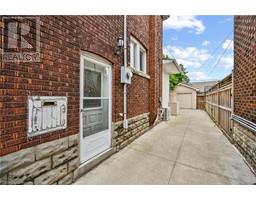5 Bedroom
3 Bathroom
1860 sqft
Central Air Conditioning
Forced Air
$769,900
Welcome to This Fully Updated 5-Bedroom Gem! This stunning home offers an abundance of space and flexibility, ideal for large families, multi-generational living, or generating rental income. Boasting 4+1 bedrooms, 3 full washrooms, 2 kitchens, 2 laundry facilities, and a carpet-free interior. The fully finished basement, complete with a side entrance, adds even more versatility to this already impressive property. Step outside to enjoy the expansive, fenced backyard with a wooden deck, perfect for outdoor gatherings and relaxation. The private concrete driveway comfortably fits three vehicles. This home has been fully renovated in 2024, featuring new AC, furnace, roof, and updated appliances and fixtures, offering peace of mind and a truly move-in-ready experience. Located in the highly desirable Gage Park neighbourhood, you'll enjoy quick access to all amenities and the vibrant community that surrounds you. Quick closing is available, so don't miss out on making this incredible property your new home! (id:47351)
Property Details
|
MLS® Number
|
40689174 |
|
Property Type
|
Single Family |
|
AmenitiesNearBy
|
Golf Nearby, Hospital, Park, Public Transit, Schools |
|
CommunityFeatures
|
Quiet Area, School Bus |
|
EquipmentType
|
Water Heater |
|
ParkingSpaceTotal
|
4 |
|
RentalEquipmentType
|
Water Heater |
Building
|
BathroomTotal
|
3 |
|
BedroomsAboveGround
|
4 |
|
BedroomsBelowGround
|
1 |
|
BedroomsTotal
|
5 |
|
BasementDevelopment
|
Finished |
|
BasementType
|
Full (finished) |
|
ConstructionStyleAttachment
|
Detached |
|
CoolingType
|
Central Air Conditioning |
|
ExteriorFinish
|
Brick |
|
FoundationType
|
Block |
|
HeatingType
|
Forced Air |
|
StoriesTotal
|
3 |
|
SizeInterior
|
1860 Sqft |
|
Type
|
House |
|
UtilityWater
|
Municipal Water |
Parking
Land
|
AccessType
|
Highway Access, Highway Nearby |
|
Acreage
|
No |
|
LandAmenities
|
Golf Nearby, Hospital, Park, Public Transit, Schools |
|
Sewer
|
Municipal Sewage System |
|
SizeDepth
|
108 Ft |
|
SizeFrontage
|
30 Ft |
|
SizeTotalText
|
Under 1/2 Acre |
|
ZoningDescription
|
Residential779 |
Rooms
| Level |
Type |
Length |
Width |
Dimensions |
|
Second Level |
3pc Bathroom |
|
|
Measurements not available |
|
Second Level |
Bedroom |
|
|
9'0'' x 10'3'' |
|
Second Level |
Bedroom |
|
|
9'0'' x 11'4'' |
|
Second Level |
Bedroom |
|
|
9'0'' x 10'4'' |
|
Second Level |
Primary Bedroom |
|
|
10'9'' x 11'4'' |
|
Third Level |
Loft |
|
|
15'7'' x 26'7'' |
|
Basement |
3pc Bathroom |
|
|
Measurements not available |
|
Basement |
Bedroom |
|
|
10'8'' x 8'3'' |
|
Basement |
Living Room |
|
|
10'1'' x 13'3'' |
|
Basement |
Kitchen |
|
|
9'1'' x 8'9'' |
|
Main Level |
3pc Bathroom |
|
|
Measurements not available |
|
Main Level |
Sunroom |
|
|
14'10'' x 9'1'' |
|
Main Level |
Living Room |
|
|
10'9'' x 14'0'' |
|
Main Level |
Dining Room |
|
|
11'3'' x 13'8'' |
|
Main Level |
Kitchen |
|
|
13'2'' x 9'3'' |
|
Main Level |
Foyer |
|
|
8'9'' x 9'0'' |
https://www.realtor.ca/real-estate/27785630/222-province-street-s-hamilton

