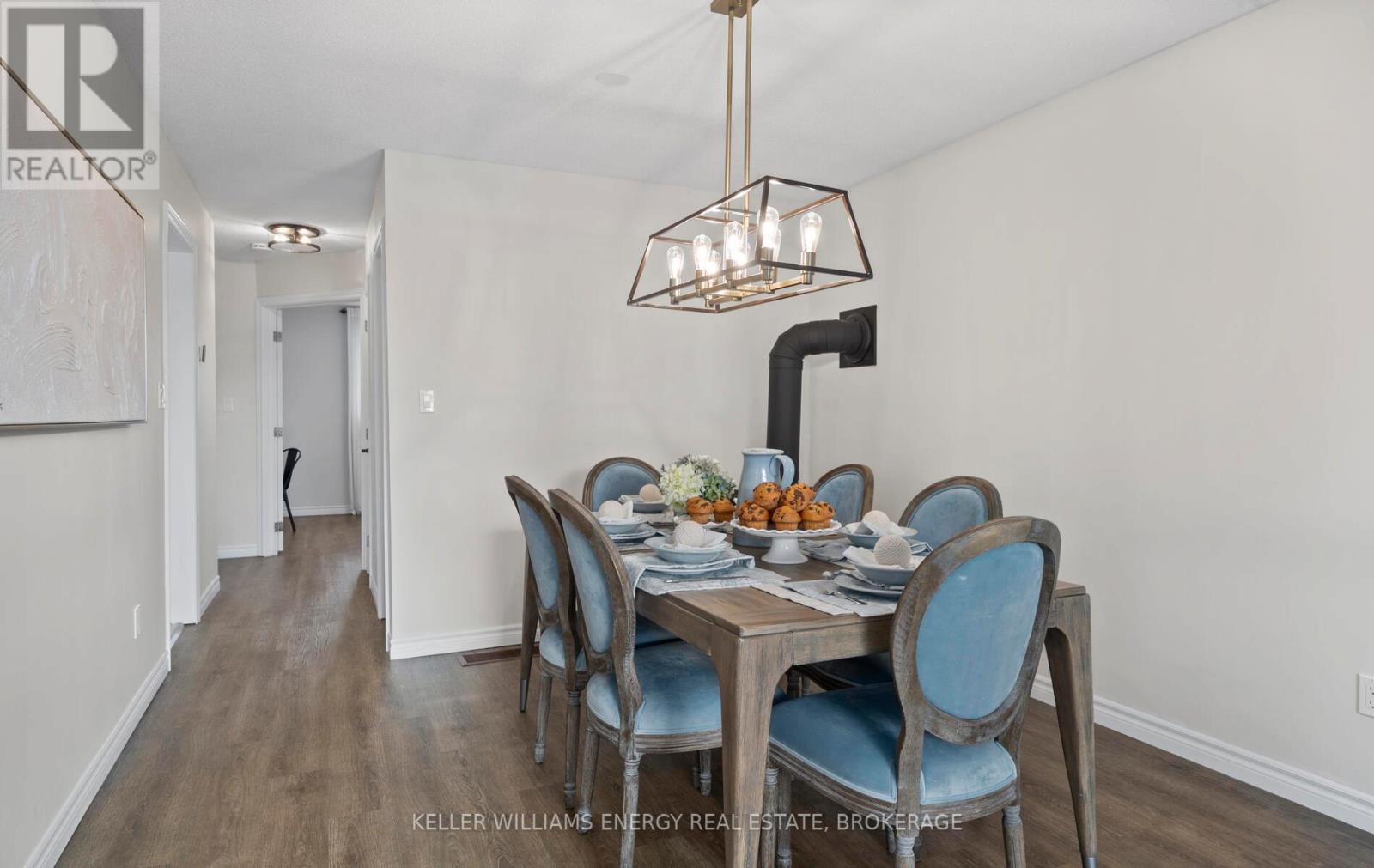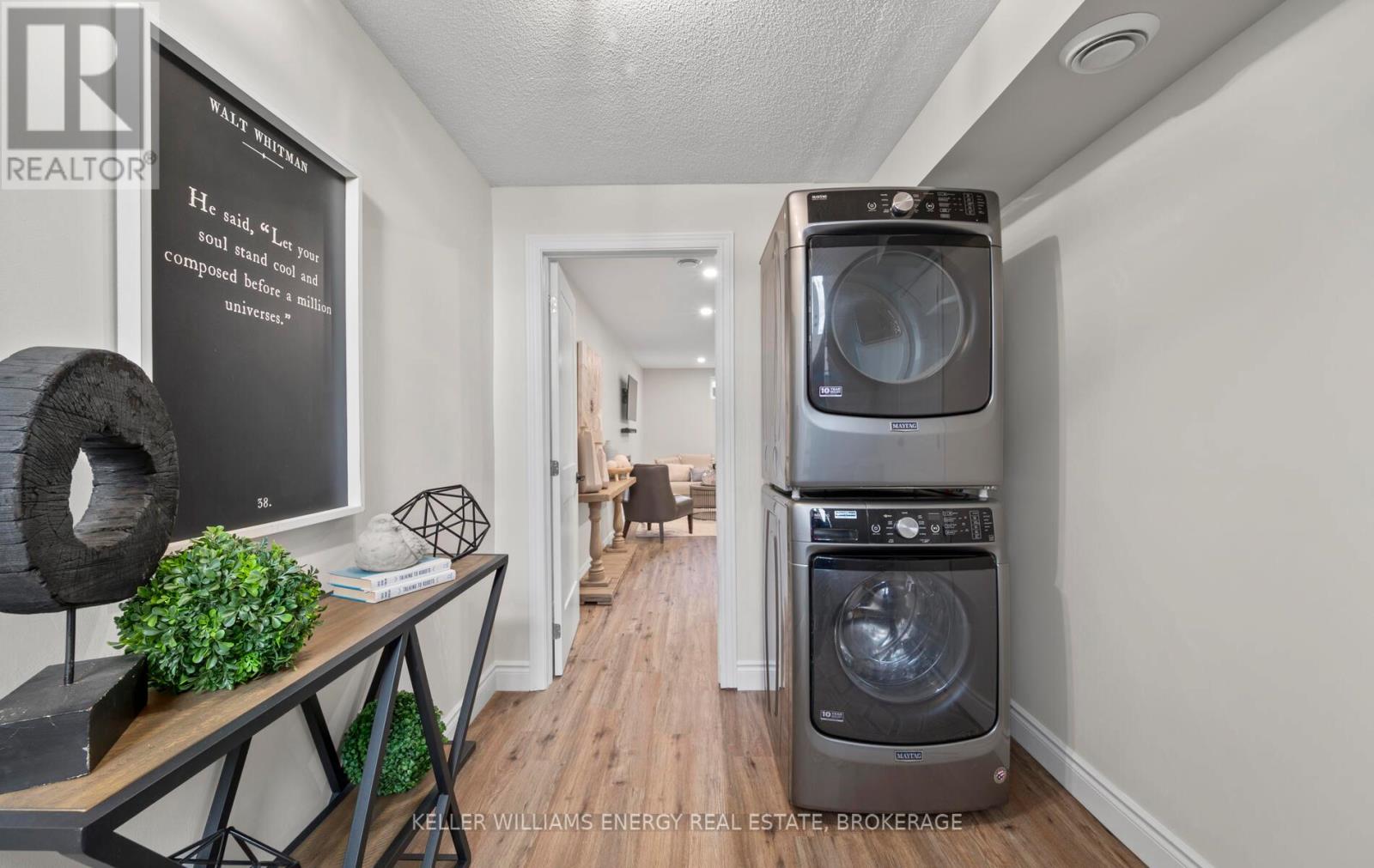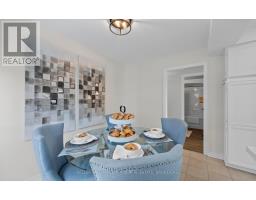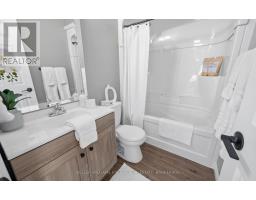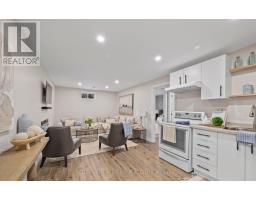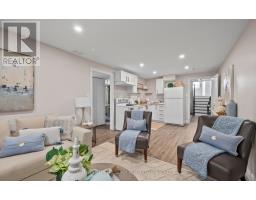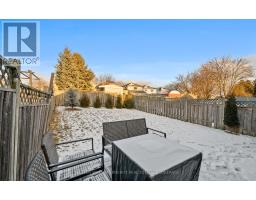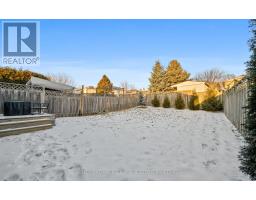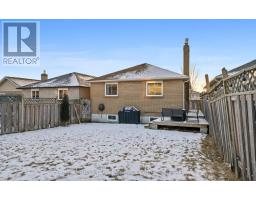3 Bedroom
2 Bathroom
Raised Bungalow
Fireplace
Central Air Conditioning
Forced Air
$774,900
Welcome to 222 Overbank Drive This Raised Bungalow With Finished Basement Has A Separate Entrance To Finished Basement Providing Income Potential With Second Kitchen, Bedroom, Bath And Laundry. This Home Is Extensively Renovated And Offers A Perfect Blend Of Comfort And Functionality, Ideally Suited For Multi-Generational Living. The Main Level Features An Open Concept Living/Dining Room, Two Bedrooms That Overlook The Private Backyard, Fully Renovated Bathroom. The Kitchen Features Newer Quartz Counters And Custom Backsplash, S/S Appliances And Updated Cabinets, Walk-Out. Located In Sought After Neighbourhood Close To All Amenities. This Property Is A Must See. ** This is a linked property.** **** EXTRAS **** Newer Furnace , A/C & Windows (with exception to bay window in living room), S/S Fridge, Stove, Dishwasher, White Fridge , White Stove, Washer & Dryer, All ELF, Garage Door Opener and Remote, New Steel Entrance Door To Garage, All Blinds. (id:47351)
Open House
This property has open houses!
Starts at:
2:00 pm
Ends at:
4:00 pm
Property Details
|
MLS® Number
|
E11934200 |
|
Property Type
|
Single Family |
|
Community Name
|
McLaughlin |
|
AmenitiesNearBy
|
Park, Public Transit |
|
Features
|
Level Lot |
|
ParkingSpaceTotal
|
5 |
|
Structure
|
Shed |
Building
|
BathroomTotal
|
2 |
|
BedroomsAboveGround
|
2 |
|
BedroomsBelowGround
|
1 |
|
BedroomsTotal
|
3 |
|
ArchitecturalStyle
|
Raised Bungalow |
|
BasementDevelopment
|
Finished |
|
BasementFeatures
|
Separate Entrance |
|
BasementType
|
N/a (finished) |
|
ConstructionStyleAttachment
|
Detached |
|
CoolingType
|
Central Air Conditioning |
|
ExteriorFinish
|
Brick |
|
FireplacePresent
|
Yes |
|
FireplaceTotal
|
2 |
|
FlooringType
|
Laminate, Vinyl |
|
FoundationType
|
Unknown |
|
HeatingFuel
|
Natural Gas |
|
HeatingType
|
Forced Air |
|
StoriesTotal
|
1 |
|
Type
|
House |
|
UtilityWater
|
Municipal Water |
Parking
Land
|
Acreage
|
No |
|
LandAmenities
|
Park, Public Transit |
|
Sewer
|
Sanitary Sewer |
|
SizeDepth
|
114 Ft ,10 In |
|
SizeFrontage
|
30 Ft |
|
SizeIrregular
|
30 X 114.85 Ft |
|
SizeTotalText
|
30 X 114.85 Ft |
Rooms
| Level |
Type |
Length |
Width |
Dimensions |
|
Lower Level |
Bedroom 3 |
3.26 m |
2.91 m |
3.26 m x 2.91 m |
|
Lower Level |
Living Room |
4.17 m |
3.27 m |
4.17 m x 3.27 m |
|
Lower Level |
Kitchen |
2.83 m |
3.27 m |
2.83 m x 3.27 m |
|
Main Level |
Kitchen |
5 m |
3.42 m |
5 m x 3.42 m |
|
Main Level |
Eating Area |
5 m |
3.42 m |
5 m x 3.42 m |
|
Main Level |
Dining Room |
3.32 m |
2.72 m |
3.32 m x 2.72 m |
|
Main Level |
Living Room |
4.49 m |
4.18 m |
4.49 m x 4.18 m |
|
Main Level |
Primary Bedroom |
3.69 m |
3.66 m |
3.69 m x 3.66 m |
|
Main Level |
Bedroom 2 |
3.66 m |
3.08 m |
3.66 m x 3.08 m |
Utilities
|
Cable
|
Available |
|
Sewer
|
Installed |
https://www.realtor.ca/real-estate/27826880/222-overbank-drive-oshawa-mclaughlin-mclaughlin





