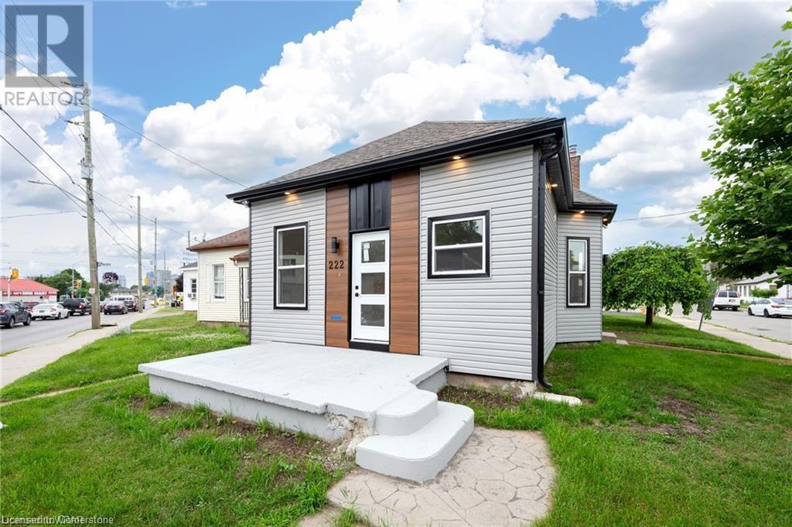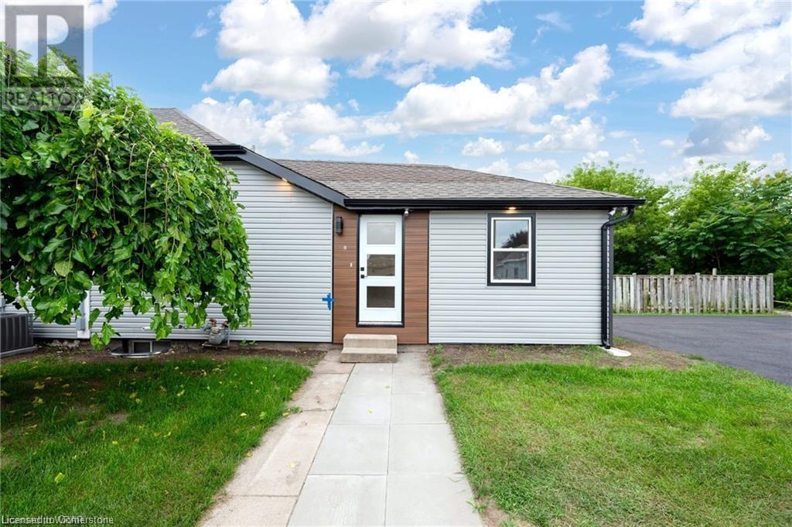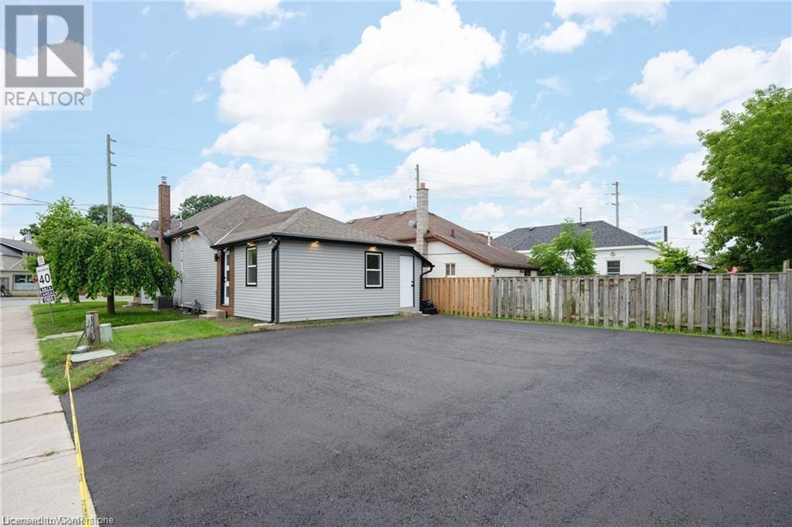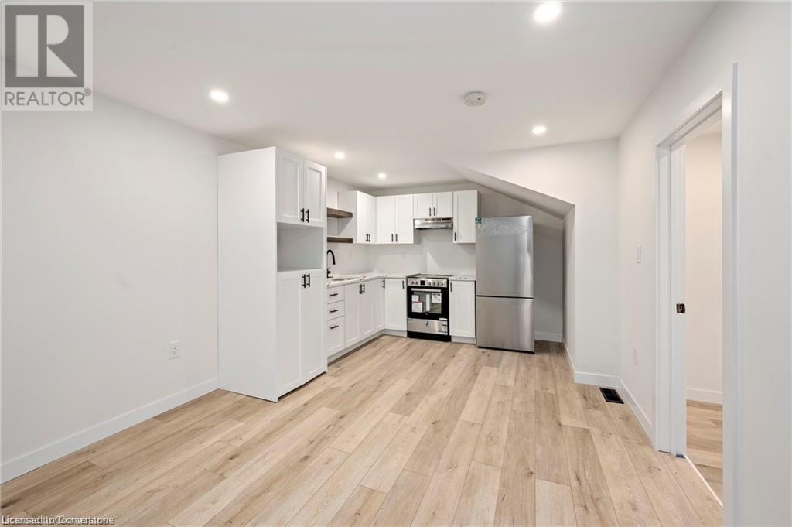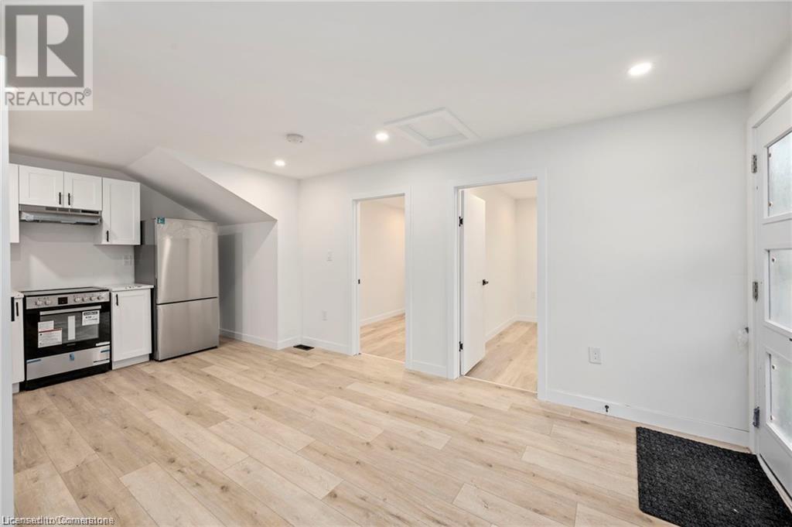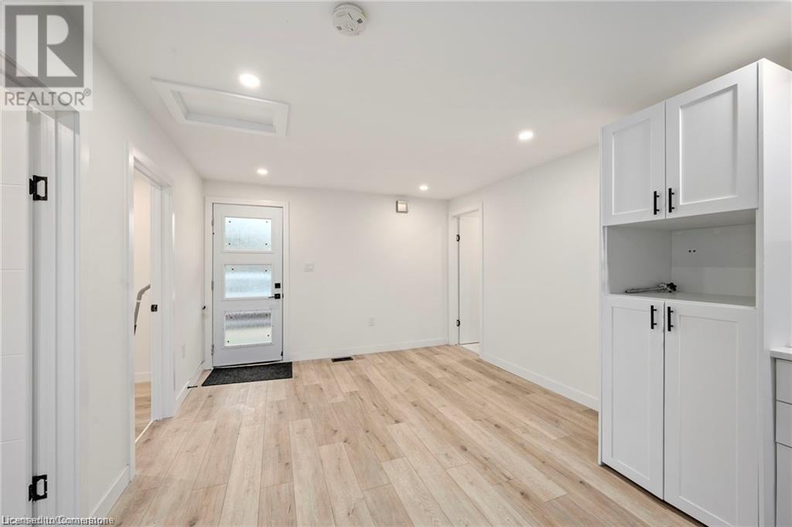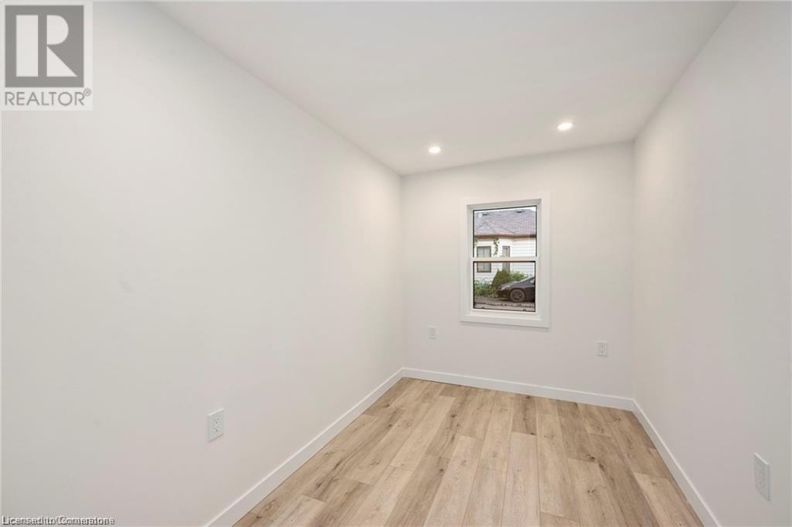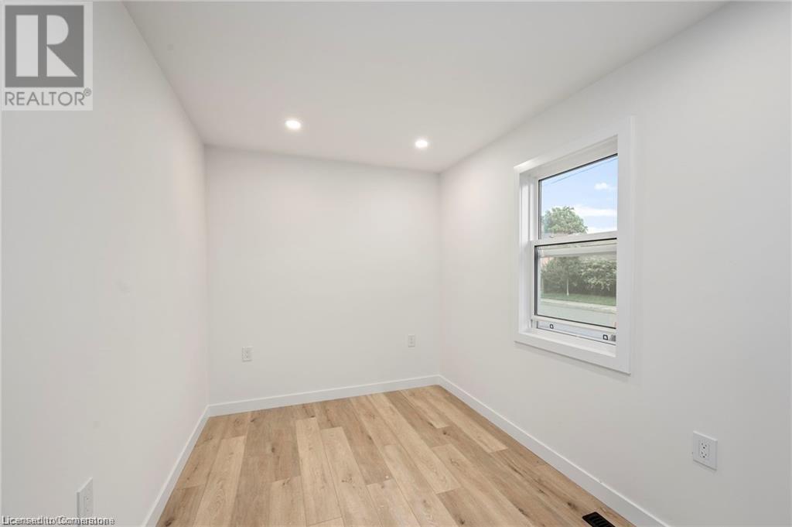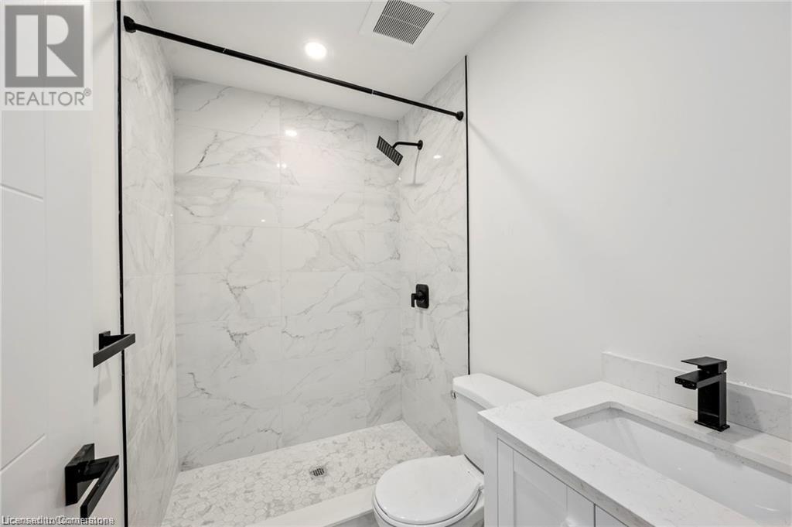2 Bedroom
1 Bathroom
600 sqft
Bungalow
Central Air Conditioning
Forced Air
$1,950 MonthlyInsurance, Heat, Electricity, Water
charming 2-bedroom and 1-bathroom apartments in a side-by-side Triplex available for immediate occupancy. Living/Dining Space W/Open Concept Kitchen W/Breakfast Area. parking for 1 vehicle in the driveway. No pets: no smoking. AAA Tenants required Tenants to obtain their own tenant insurance and internet. (id:47351)
Property Details
| MLS® Number | 40669662 |
| Property Type | Single Family |
| AmenitiesNearBy | Public Transit, Schools, Shopping |
| CommunityFeatures | Community Centre |
| ParkingSpaceTotal | 1 |
| Structure | Porch |
Building
| BathroomTotal | 1 |
| BedroomsAboveGround | 2 |
| BedroomsTotal | 2 |
| ArchitecturalStyle | Bungalow |
| BasementDevelopment | Unfinished |
| BasementType | Partial (unfinished) |
| ConstructionStyleAttachment | Detached |
| CoolingType | Central Air Conditioning |
| ExteriorFinish | Vinyl Siding |
| FoundationType | Brick |
| HalfBathTotal | 1 |
| HeatingFuel | Natural Gas |
| HeatingType | Forced Air |
| StoriesTotal | 1 |
| SizeInterior | 600 Sqft |
| Type | House |
| UtilityWater | Municipal Water |
Land
| AccessType | Road Access |
| Acreage | No |
| LandAmenities | Public Transit, Schools, Shopping |
| Sewer | Municipal Sewage System |
| SizeDepth | 118 Ft |
| SizeFrontage | 36 Ft |
| SizeTotalText | Under 1/2 Acre |
| ZoningDescription | R8-4 |
Rooms
| Level | Type | Length | Width | Dimensions |
|---|---|---|---|---|
| Main Level | Living Room | 11'3'' x 10'5'' | ||
| Main Level | Kitchen | 11'3'' x 8'10'' | ||
| Main Level | 1pc Bathroom | Measurements not available | ||
| Main Level | Bedroom | 11'3'' x 7'1'' | ||
| Main Level | Bedroom | 11'3'' x 7'1'' |
https://www.realtor.ca/real-estate/27589797/222-hamilton-road-unit-unit-c-london
