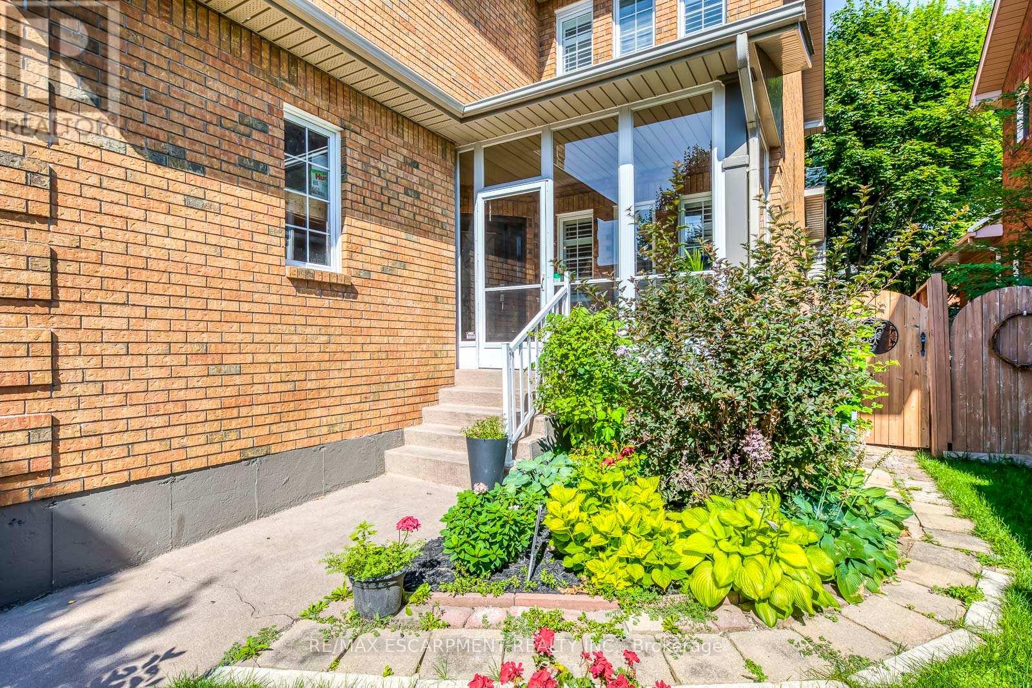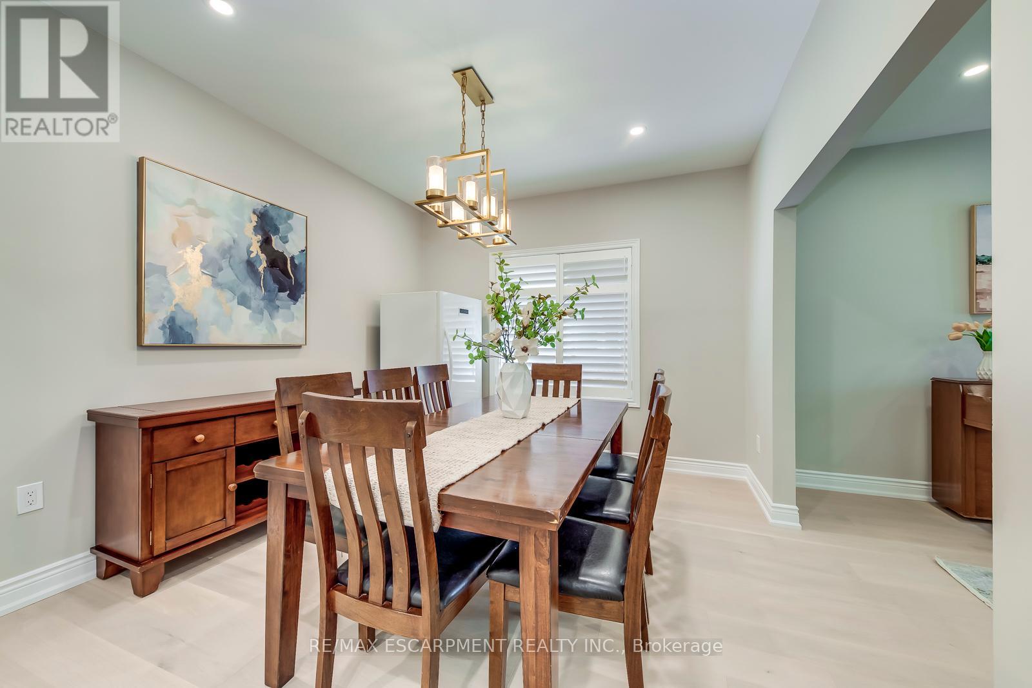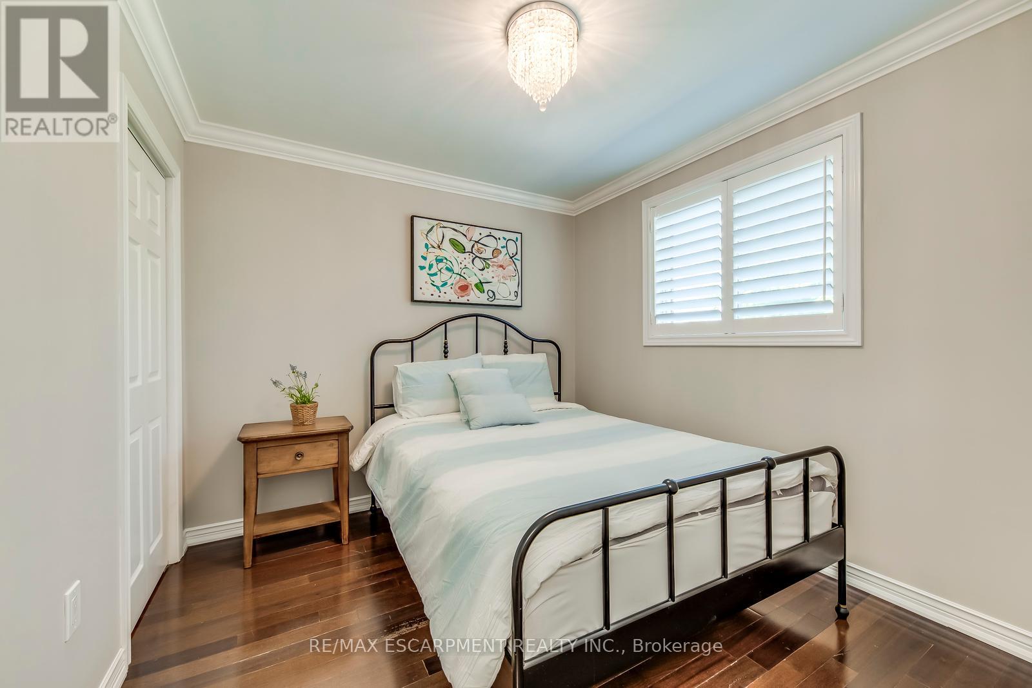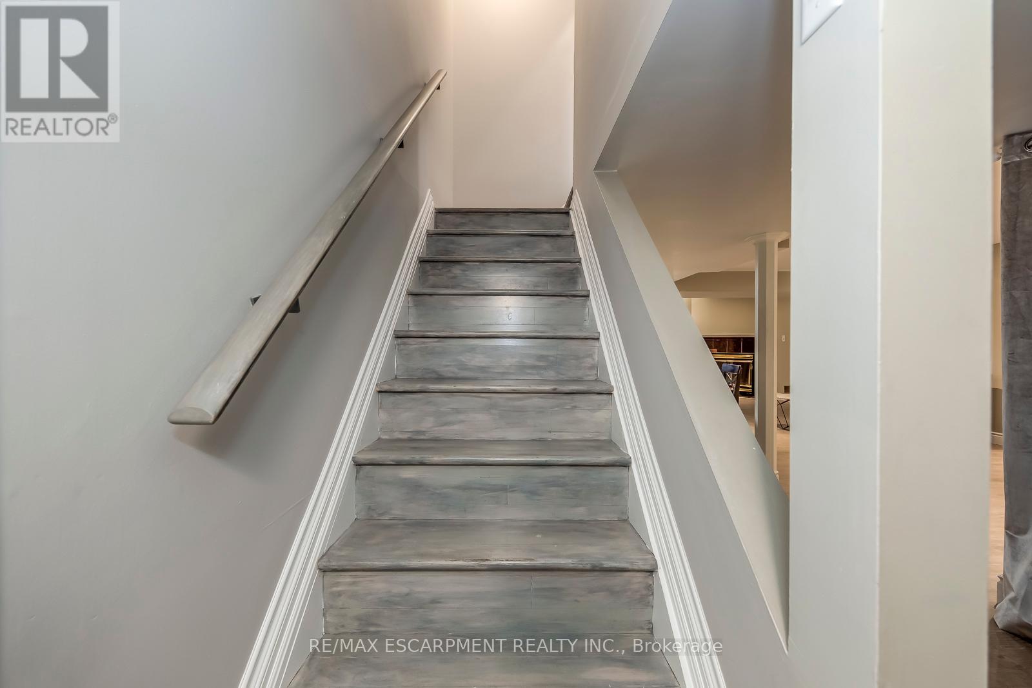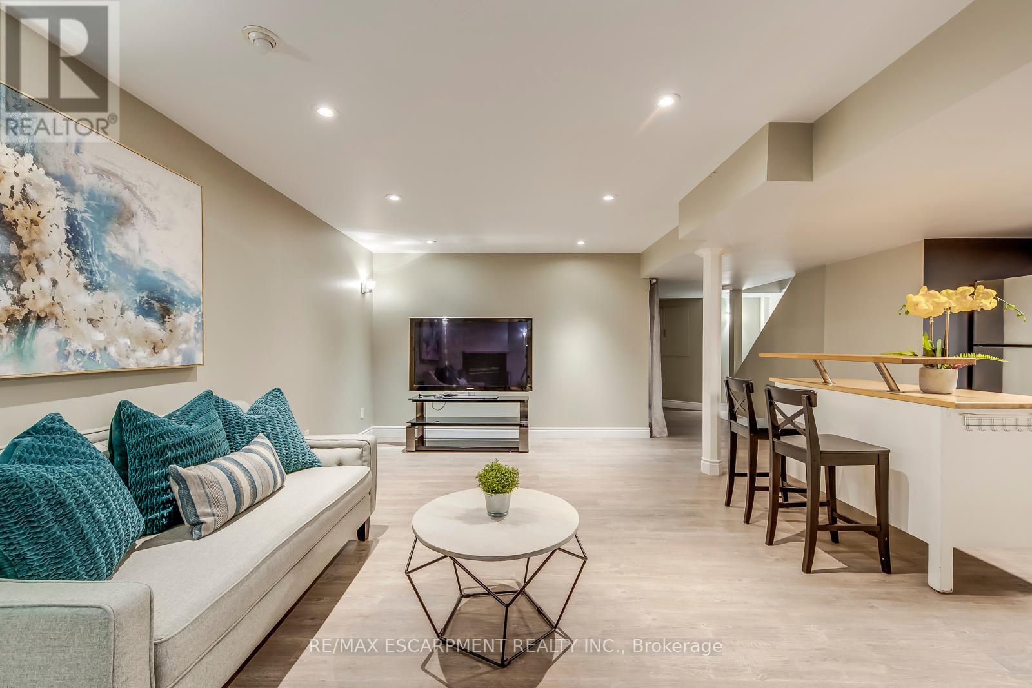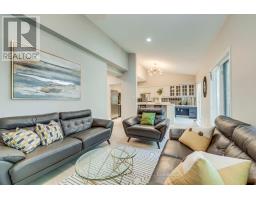5 Bedroom
4 Bathroom
Fireplace
Central Air Conditioning
Forced Air
Landscaped
$1,749,000
Welcome to this stunning 4+1 bedroom, 4-bath executive home in Westmount Oakville! This TURNKEY gem boasts brand-new wide engineered hardwood floors, modern pot lights, new baseboards, and fresh professional paint throughout. The chef's kitchen features quartz countertops, new appliances, and a European-style island. From the kitchen/family room, step into your private yard with multi-level decks, interlocking, evergreens, and vibrant perennials. The family room shines with 12-foot vaulted ceilings & cozy new gas fireplace. The living rm flows into separate dining room enhanced with new pot lights. The main floor also includes enclosed porch, a laundry rm, and a stylish 2-piece powder rm. The master suite offers 2 large closets, a luxurious 5-piece ensuite, and sunny south-facing windows. 3 additional bright bedrms complete the upper level. The finished basement features a new eat-in kitchen, a large bedroom, a 3-piece bath, a spacious recreation room with a fireplace & extra storage. Close to hospitals, schools, trails, shopping, highways, and just a 2-minute walk to Tim Hortons and restaurants, the friendly neighborhood offers convenient school bus stops. Additional highlights include a 4-car driveway, a modified garage with a loft. Recent Updates: garage door (21), interlock (21), shutters (23), furnace (22), main floor flooring (24), pot lights (24), paint (24), baseboards (24), washer/dryer (24), dishwasher (24), and newer front door and roof. This Home Is Ready for YOU! Don't miss out! (id:47351)
Property Details
|
MLS® Number
|
W9056439 |
|
Property Type
|
Single Family |
|
Community Name
|
West Oak Trails |
|
AmenitiesNearBy
|
Hospital, Park, Public Transit |
|
CommunityFeatures
|
Community Centre |
|
Features
|
Ravine, Paved Yard, Carpet Free |
|
ParkingSpaceTotal
|
6 |
|
Structure
|
Deck, Porch, Shed |
Building
|
BathroomTotal
|
4 |
|
BedroomsAboveGround
|
4 |
|
BedroomsBelowGround
|
1 |
|
BedroomsTotal
|
5 |
|
Amenities
|
Fireplace(s) |
|
Appliances
|
Garage Door Opener Remote(s), Water Heater, Dishwasher, Dryer, Freezer, Microwave, Oven, Refrigerator, Two Stoves, Washer, Window Coverings |
|
BasementDevelopment
|
Finished |
|
BasementType
|
Full (finished) |
|
ConstructionStyleAttachment
|
Detached |
|
CoolingType
|
Central Air Conditioning |
|
ExteriorFinish
|
Brick, Concrete |
|
FireplacePresent
|
Yes |
|
FireplaceTotal
|
2 |
|
FlooringType
|
Hardwood |
|
FoundationType
|
Block |
|
HalfBathTotal
|
1 |
|
HeatingFuel
|
Natural Gas |
|
HeatingType
|
Forced Air |
|
StoriesTotal
|
2 |
|
Type
|
House |
|
UtilityWater
|
Municipal Water |
Parking
|
Attached Garage
|
|
|
Inside Entry
|
|
Land
|
Acreage
|
No |
|
FenceType
|
Fenced Yard |
|
LandAmenities
|
Hospital, Park, Public Transit |
|
LandscapeFeatures
|
Landscaped |
|
Sewer
|
Sanitary Sewer |
|
SizeDepth
|
114 Ft ,9 In |
|
SizeFrontage
|
40 Ft |
|
SizeIrregular
|
40.03 X 114.83 Ft ; 40.03 Ft X 114.83 Ft |
|
SizeTotalText
|
40.03 X 114.83 Ft ; 40.03 Ft X 114.83 Ft|under 1/2 Acre |
|
ZoningDescription
|
Res |
Rooms
| Level |
Type |
Length |
Width |
Dimensions |
|
Second Level |
Primary Bedroom |
5.5 m |
5.2 m |
5.5 m x 5.2 m |
|
Second Level |
Bedroom |
3.4 m |
3.2 m |
3.4 m x 3.2 m |
|
Second Level |
Bedroom |
3.4 m |
3.1 m |
3.4 m x 3.1 m |
|
Second Level |
Bedroom |
3 m |
2.9 m |
3 m x 2.9 m |
|
Basement |
Kitchen |
2.74 m |
5.49 m |
2.74 m x 5.49 m |
|
Basement |
Bedroom |
4.88 m |
3.2 m |
4.88 m x 3.2 m |
|
Basement |
Dining Room |
7.93 m |
3.35 m |
7.93 m x 3.35 m |
|
Basement |
Living Room |
7.93 m |
3.35 m |
7.93 m x 3.35 m |
|
Ground Level |
Living Room |
3.69 m |
3.61 m |
3.69 m x 3.61 m |
|
Ground Level |
Dining Room |
3.6 m |
3.3 m |
3.6 m x 3.3 m |
|
Ground Level |
Kitchen |
5.2 m |
3.2 m |
5.2 m x 3.2 m |
|
Ground Level |
Family Room |
5.2 m |
3.4 m |
5.2 m x 3.4 m |
Utilities
|
Cable
|
Installed |
|
Sewer
|
Installed |
https://www.realtor.ca/real-estate/27219041/2213-rosemount-crescent-oakville-west-oak-trails-west-oak-trails






