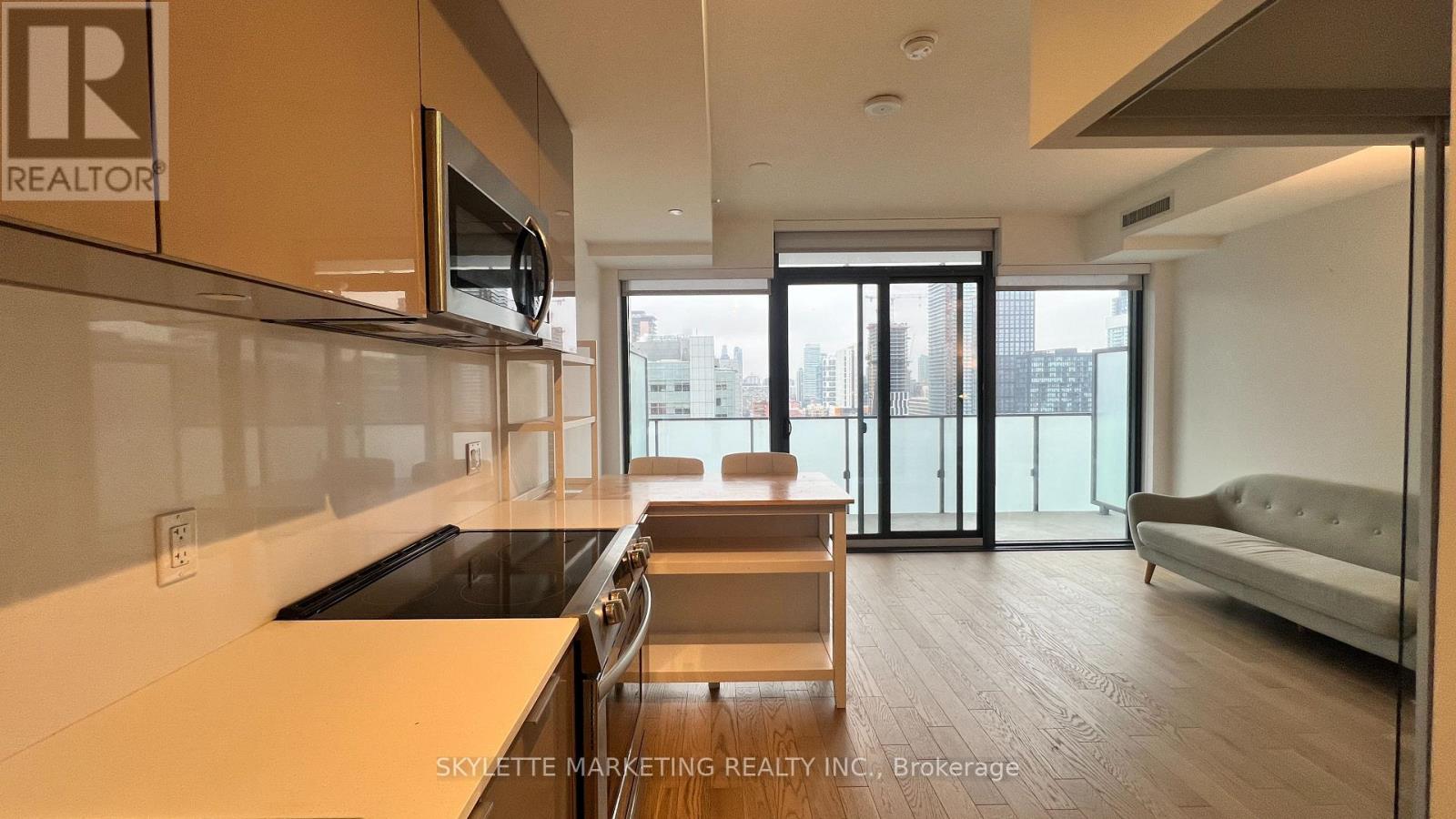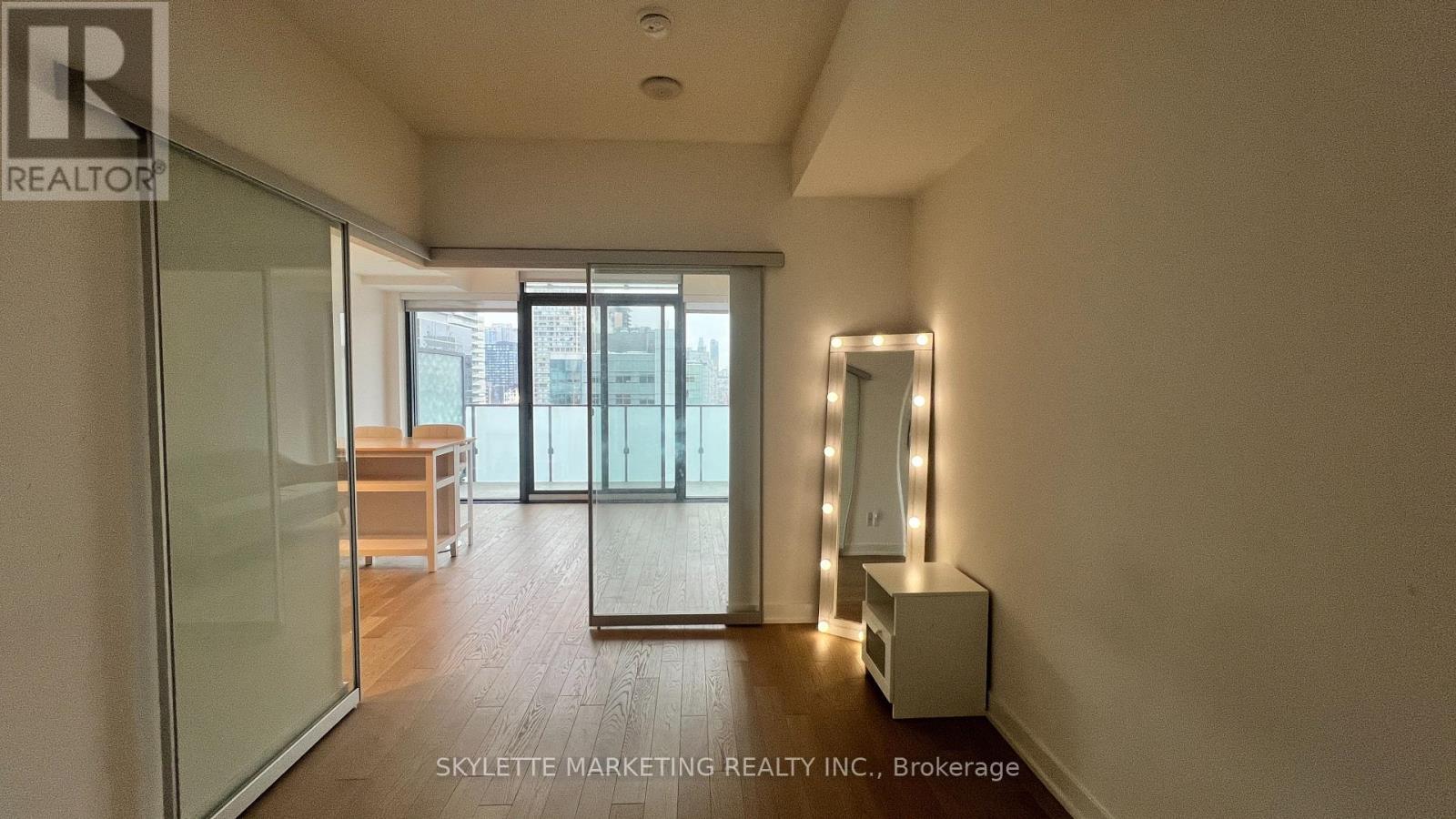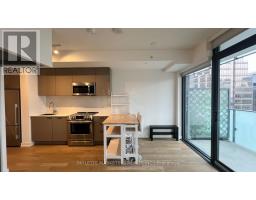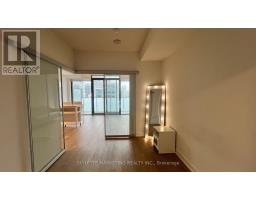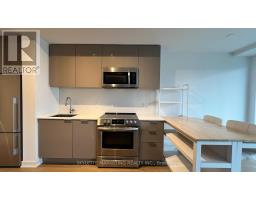1 Bedroom
1 Bathroom
Central Air Conditioning
Forced Air
$2,150 Monthly
1 BR IS 477 SQFT + 79 SQFT BALCONY + LOCKER + WINDOW COVERINGS + UPGRADES THROUGHOUT | Welcome to Yonge+Rich | Live in unparalleled luxury high above the city with soaring ceilings, floor to ceiling windows, gourmet kitchens + spa-like baths | Embrace the very best of the city just mere steps to subway, PATH, Eaton Centre, UofT, Financial + Entertainment District | Distinct + elegantly appointed private residences **** EXTRAS **** Experience a new standard in exclusive living w/ state of the art amenities | Outdoor swimming + poolside lounge, hot plunge, bbq area, yoga pilates room, his + her steam room, billiard, fitness room, kitchen dining + bar lounge + much more (id:47351)
Property Details
|
MLS® Number
|
C11907231 |
|
Property Type
|
Single Family |
|
Community Name
|
Church-Yonge Corridor |
|
Amenities Near By
|
Hospital, Park, Place Of Worship, Public Transit, Schools |
|
Community Features
|
Pets Not Allowed |
|
Features
|
Balcony, Carpet Free |
Building
|
Bathroom Total
|
1 |
|
Bedrooms Above Ground
|
1 |
|
Bedrooms Total
|
1 |
|
Amenities
|
Security/concierge, Exercise Centre, Visitor Parking, Separate Electricity Meters, Storage - Locker |
|
Appliances
|
Window Coverings |
|
Cooling Type
|
Central Air Conditioning |
|
Exterior Finish
|
Concrete |
|
Flooring Type
|
Hardwood |
|
Heating Fuel
|
Natural Gas |
|
Heating Type
|
Forced Air |
|
Type
|
Apartment |
Parking
Land
|
Acreage
|
No |
|
Land Amenities
|
Hospital, Park, Place Of Worship, Public Transit, Schools |
Rooms
| Level |
Type |
Length |
Width |
Dimensions |
|
Flat |
Dining Room |
4.6 m |
3.23 m |
4.6 m x 3.23 m |
|
Flat |
Kitchen |
4.6 m |
3.23 m |
4.6 m x 3.23 m |
|
Flat |
Living Room |
4.6 m |
3.23 m |
4.6 m x 3.23 m |
|
Flat |
Primary Bedroom |
2.47 m |
3.23 m |
2.47 m x 3.23 m |
https://www.realtor.ca/real-estate/27766652/2213-25-richmond-street-e-toronto-church-yonge-corridor-church-yonge-corridor
