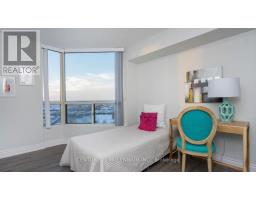3 Bedroom
2 Bathroom
1,200 - 1,399 ft2
Central Air Conditioning
Forced Air
$3,300 Monthly
Welcome to Suite 2210 at 4470 Tucana Court A Hidden Gem in the Heart of Mississauga! This meticulously maintained 2-bedroom + solarium suite offers spacious living and breathtaking, unobstructed views. The stylishly upgraded kitchen is perfect for any home chef, featuring granite countertops, a designer backsplash, a center island, stainless steel appliances, and sleek pot lights. With modern laminate flooring throughout, elegant crown moulding, and an abundance of natural light, this bright and inviting Unit is ready to impress. The spacious primary bedroom offers a luxurious retreat with a private ensuite and a generous walk-in closet. This bright corner unit is the perfect blend of style, comfort, and functionality. Located in a meticulously maintained condo tower loaded with top-tier amenities: indoor pool, fully equipped fitness center, tennis court, billiards, party room, 24-hour concierge, ample visitor parking, and more! Unbeatable location just minutes from top-rated schools, Square One Mall, Celebration Square, parks, shopping, medical centers, and dining. Easy access to public transit, major highways (403, 407, 401, QEW), and the upcoming LRT line (set for 2025)! (id:47351)
Property Details
|
MLS® Number
|
W12066564 |
|
Property Type
|
Single Family |
|
Community Name
|
Hurontario |
|
Community Features
|
Pets Not Allowed |
|
Features
|
In Suite Laundry |
|
Parking Space Total
|
1 |
Building
|
Bathroom Total
|
2 |
|
Bedrooms Above Ground
|
2 |
|
Bedrooms Below Ground
|
1 |
|
Bedrooms Total
|
3 |
|
Amenities
|
Storage - Locker |
|
Appliances
|
Dryer, Washer |
|
Cooling Type
|
Central Air Conditioning |
|
Exterior Finish
|
Concrete |
|
Flooring Type
|
Laminate, Vinyl |
|
Heating Fuel
|
Natural Gas |
|
Heating Type
|
Forced Air |
|
Size Interior
|
1,200 - 1,399 Ft2 |
|
Type
|
Apartment |
Parking
Land
Rooms
| Level |
Type |
Length |
Width |
Dimensions |
|
Main Level |
Living Room |
5 m |
3 m |
5 m x 3 m |
|
Main Level |
Dining Room |
5 m |
3 m |
5 m x 3 m |
|
Main Level |
Kitchen |
3 m |
3 m |
3 m x 3 m |
|
Main Level |
Primary Bedroom |
4.8 m |
4.2 m |
4.8 m x 4.2 m |
|
Main Level |
Bedroom 2 |
3.6 m |
3 m |
3.6 m x 3 m |
|
Main Level |
Den |
2.8 m |
2.4 m |
2.8 m x 2.4 m |
https://www.realtor.ca/real-estate/28130485/2210-4470-tucana-court-mississauga-hurontario-hurontario




























