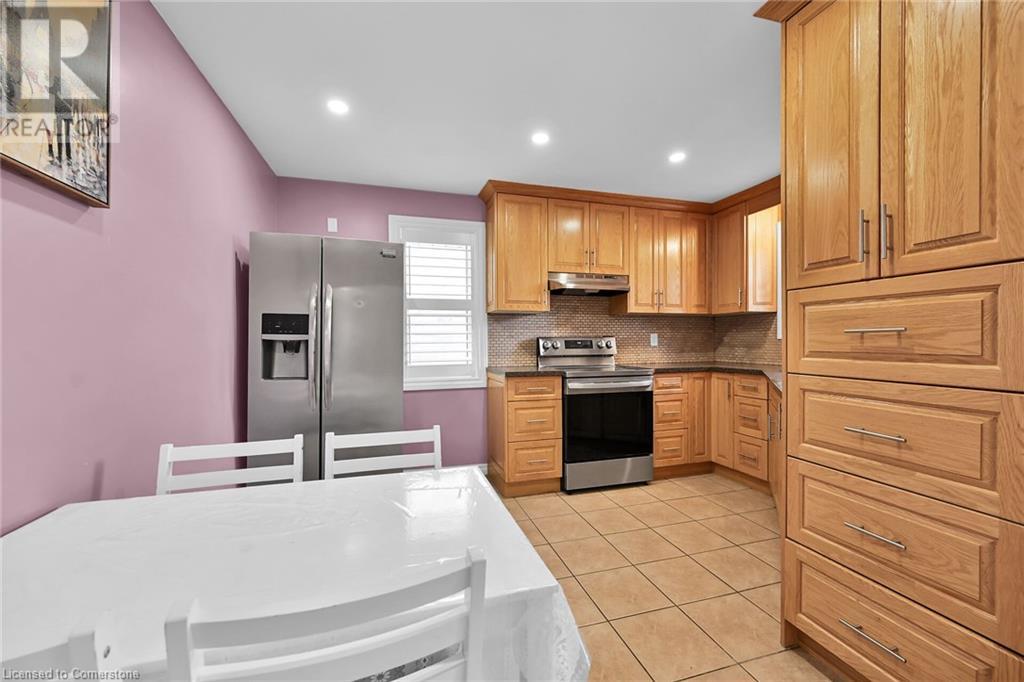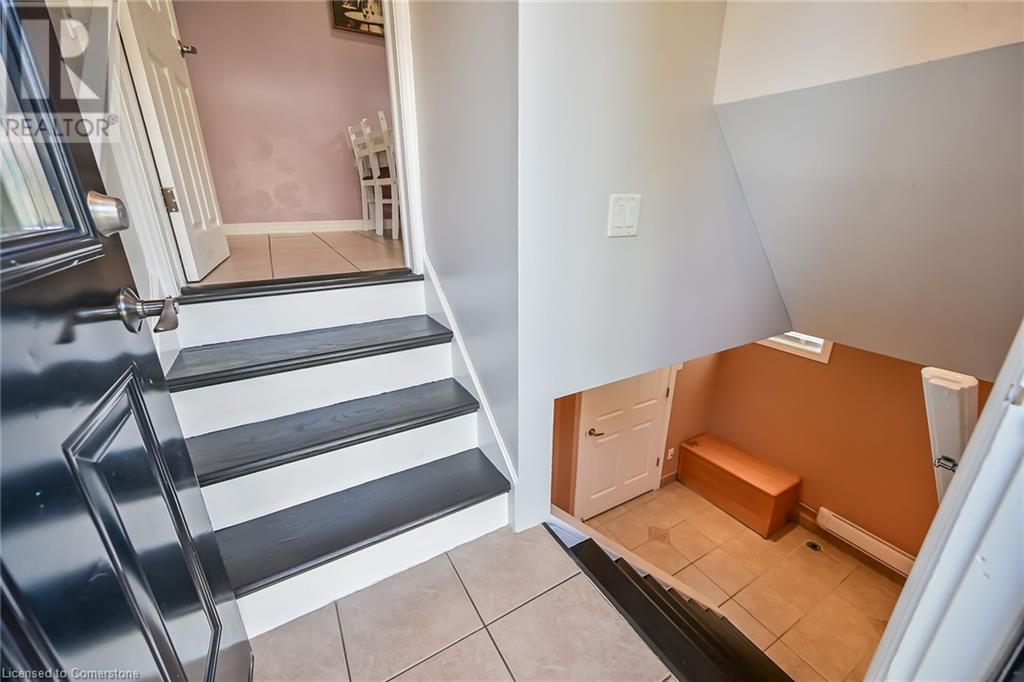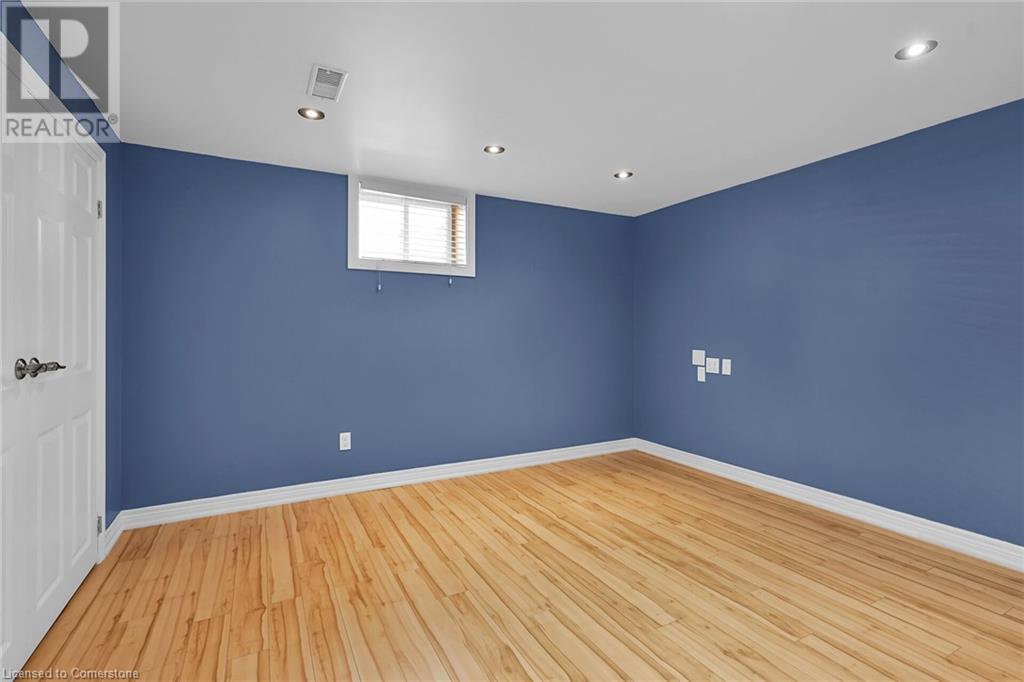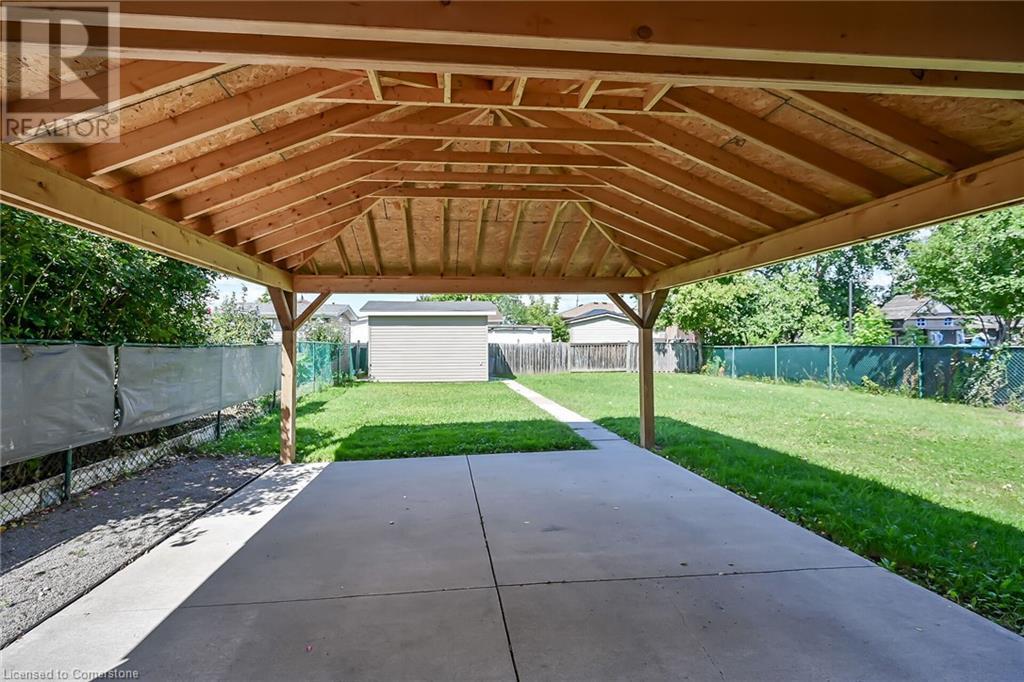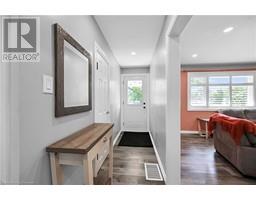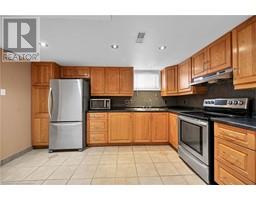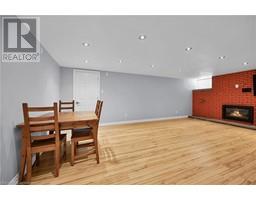4 Bedroom
2 Bathroom
2028 sqft
Bungalow
Central Air Conditioning
Forced Air
$799,900
Welcome to 221 Gray Road, Stoney Creek! Singe Family Residential property situated in desirable Lower Stoney Creek, near schools, shopping, public transportation, Mohawk College (Barton Campus), Hwy access. Spacious updated home features 3+1 bedrooms, 2 full bathrooms, 2 kitchens, 2 living rooms, and 1 laundry. Main floor features 3 large bedrooms, eat in kitchen with stainless steel appliances, huge living room, full bathroom, california shutters, and pot lights. Separate back door entrance leads to finished lower level featuring bedroom, eat in kitchen with stainless steel appliances, full bathroom, huge recreation room, separate laundry room, and utility room. Immaculate super clean home is large enough to accommodate large or small family. In-law suite. Home is bigger than it looks. Spacious driveway for up to 10 cars. Huge back yard with custom build gazebo for enjoyment of summer days/nights. Rare 50x150 feet lot with lot of potential. WH owned. RSA. (id:47351)
Property Details
|
MLS® Number
|
40687753 |
|
Property Type
|
Single Family |
|
AmenitiesNearBy
|
Park, Place Of Worship, Public Transit, Schools |
|
Features
|
In-law Suite |
|
ParkingSpaceTotal
|
9 |
Building
|
BathroomTotal
|
2 |
|
BedroomsAboveGround
|
3 |
|
BedroomsBelowGround
|
1 |
|
BedroomsTotal
|
4 |
|
Appliances
|
Window Coverings |
|
ArchitecturalStyle
|
Bungalow |
|
BasementDevelopment
|
Finished |
|
BasementType
|
Full (finished) |
|
ConstructedDate
|
1956 |
|
ConstructionStyleAttachment
|
Detached |
|
CoolingType
|
Central Air Conditioning |
|
ExteriorFinish
|
Brick, Stone |
|
FoundationType
|
Block |
|
HeatingType
|
Forced Air |
|
StoriesTotal
|
1 |
|
SizeInterior
|
2028 Sqft |
|
Type
|
House |
|
UtilityWater
|
Municipal Water |
Land
|
Acreage
|
No |
|
LandAmenities
|
Park, Place Of Worship, Public Transit, Schools |
|
Sewer
|
Municipal Sewage System |
|
SizeDepth
|
150 Ft |
|
SizeFrontage
|
50 Ft |
|
SizeTotalText
|
Under 1/2 Acre |
|
ZoningDescription
|
R6 |
Rooms
| Level |
Type |
Length |
Width |
Dimensions |
|
Basement |
Utility Room |
|
|
Measurements not available |
|
Basement |
Laundry Room |
|
|
Measurements not available |
|
Basement |
Living Room |
|
|
21'2'' x 12'3'' |
|
Basement |
Eat In Kitchen |
|
|
13'2'' x 10'8'' |
|
Basement |
Bedroom |
|
|
12'3'' x 11'0'' |
|
Basement |
5pc Bathroom |
|
|
Measurements not available |
|
Main Level |
Living Room |
|
|
17'1'' x 12'6'' |
|
Main Level |
Eat In Kitchen |
|
|
13'4'' x 13'0'' |
|
Main Level |
Bedroom |
|
|
10'5'' x 10'0'' |
|
Main Level |
Bedroom |
|
|
10'0'' x 9'11'' |
|
Main Level |
Bedroom |
|
|
10'6'' x 10'5'' |
|
Main Level |
4pc Bathroom |
|
|
Measurements not available |
https://www.realtor.ca/real-estate/27767883/221-gray-road-stoney-creek












