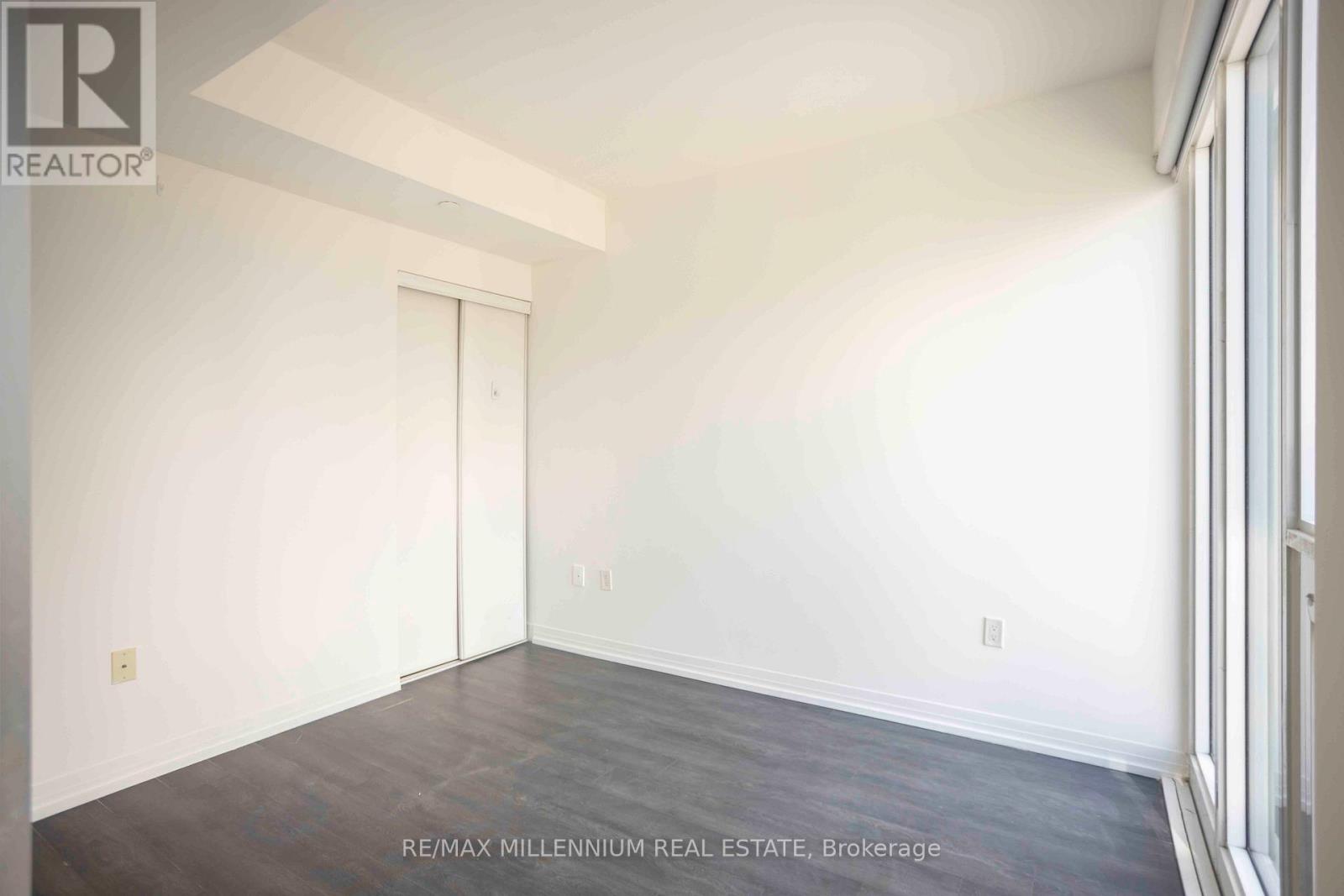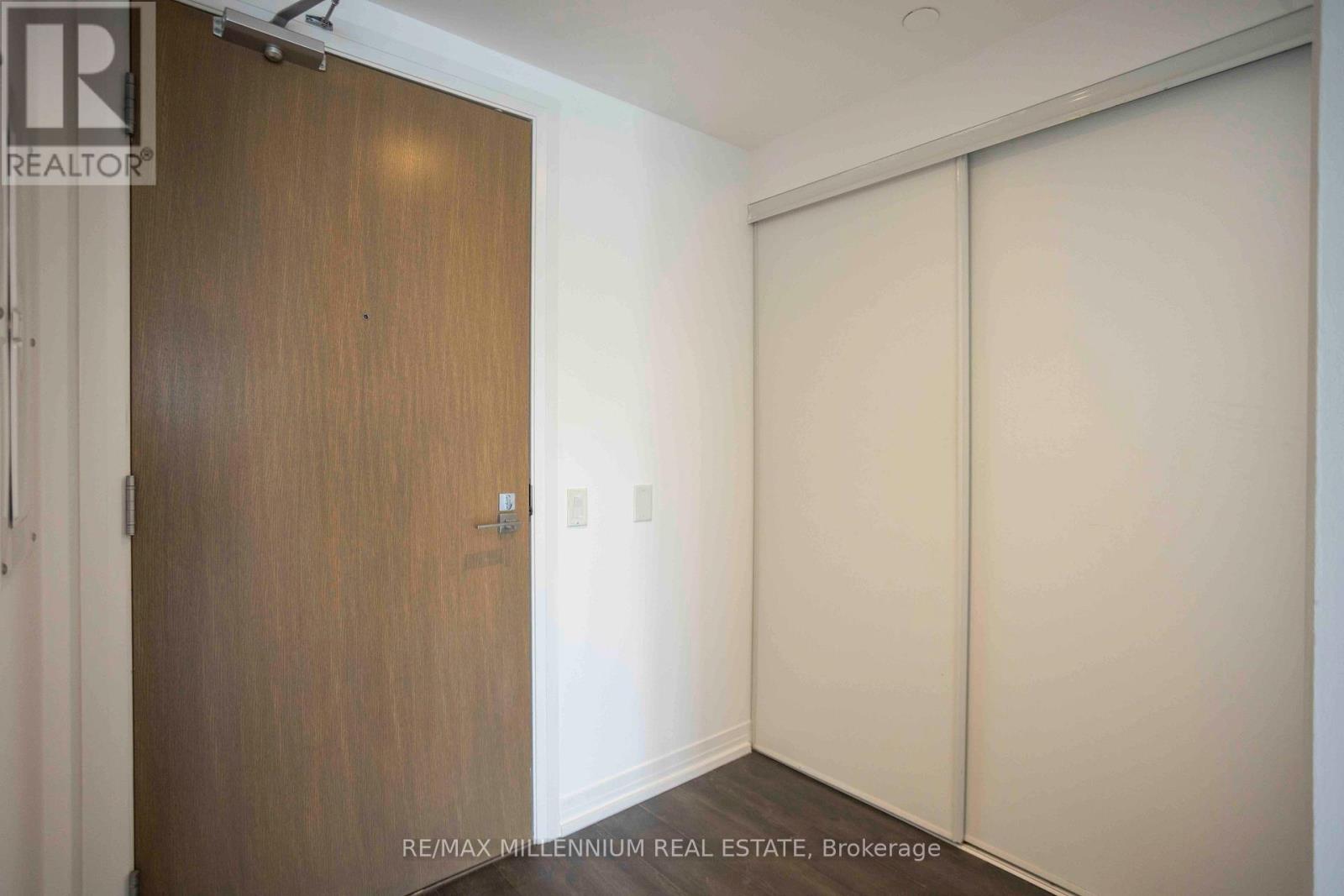2 Bedroom
1 Bathroom
500 - 599 ft2
Central Air Conditioning
Forced Air
$498,800Maintenance, Common Area Maintenance, Insurance
$560 Monthly
Modern 2-Bedroom Condo in Downtown Toronto | Built in 2020 Step into contemporary urban living with this stunning 2-bedroom, 1-bathroom condo situated in the heart of downtown Toronto.Located just steps from Toronto Metropolitan University, this stylish suite offers an ideal combination of comfort, convenience, and upscale finishes perfect for young professionals, students, or investors alike. This thoughtfully designed unit features a sleek, modern kitchen complete with high-end cabinetry, elegant Calacatta tile finishes, and built-in appliances. The open-concept living and dining area is bright and welcoming, enhanced by floor-to-ceiling windows that flood the space with natural light. Durable laminate flooring runs throughout,while frosted glass doors add a refined, contemporary touch. Enjoy peaceful treetop views from the spacious balcony that overlooks Gabrielle-Roy Elementary School an unexpected retreat in the middle of the city. Both bedrooms are well-sized with ample closet space and large windows,while the stylish 4-piece bathroom offers modern fixtures and a spa-like feel. The building offers an impressive selection of amenities, including a rooftop outdoor pool, sky lounge,rooftop terrace, state-of-the-art fitness centre, party room, and more designed to enhance your lifestyle and provide exceptional value. Located in a vibrant and walkable neighbourhood,youre just steps from the TTC, subway stations, Eaton Centre, hospitals, grocery stores,cafes, and the best restaurants downtown has to offer. With a walk score of 98, everything you need is truly at your doorstep. Whether you are looking for a place to call home or a fantastic investment opportunity, this condo offers the best of downtown living in a modern and well-managed building. (id:47351)
Property Details
|
MLS® Number
|
C12072590 |
|
Property Type
|
Single Family |
|
Community Name
|
Moss Park |
|
Community Features
|
Pet Restrictions |
|
Features
|
Balcony |
Building
|
Bathroom Total
|
1 |
|
Bedrooms Above Ground
|
2 |
|
Bedrooms Total
|
2 |
|
Amenities
|
Storage - Locker |
|
Appliances
|
Oven - Built-in, Dryer, Microwave, Stove, Washer, Window Coverings, Refrigerator |
|
Cooling Type
|
Central Air Conditioning |
|
Exterior Finish
|
Brick |
|
Flooring Type
|
Laminate |
|
Heating Fuel
|
Natural Gas |
|
Heating Type
|
Forced Air |
|
Size Interior
|
500 - 599 Ft2 |
|
Type
|
Apartment |
Parking
Land
Rooms
| Level |
Type |
Length |
Width |
Dimensions |
|
Main Level |
Living Room |
5.41 m |
4.54 m |
5.41 m x 4.54 m |
|
Main Level |
Dining Room |
5.41 m |
4.54 m |
5.41 m x 4.54 m |
|
Main Level |
Kitchen |
5.41 m |
4.54 m |
5.41 m x 4.54 m |
|
Main Level |
Primary Bedroom |
4.8 m |
4.95 m |
4.8 m x 4.95 m |
|
Main Level |
Bedroom 2 |
2.94 m |
2.43 m |
2.94 m x 2.43 m |
|
Main Level |
Media |
|
|
Measurements not available |
https://www.realtor.ca/real-estate/28144561/2208-251-jarvis-street-toronto-moss-park-moss-park










































