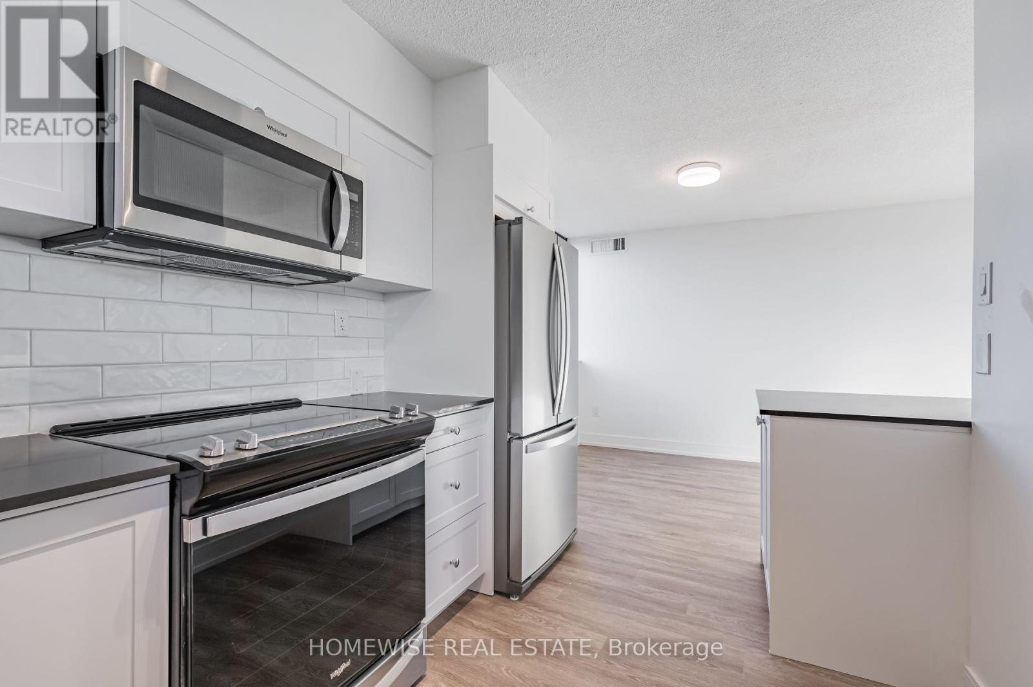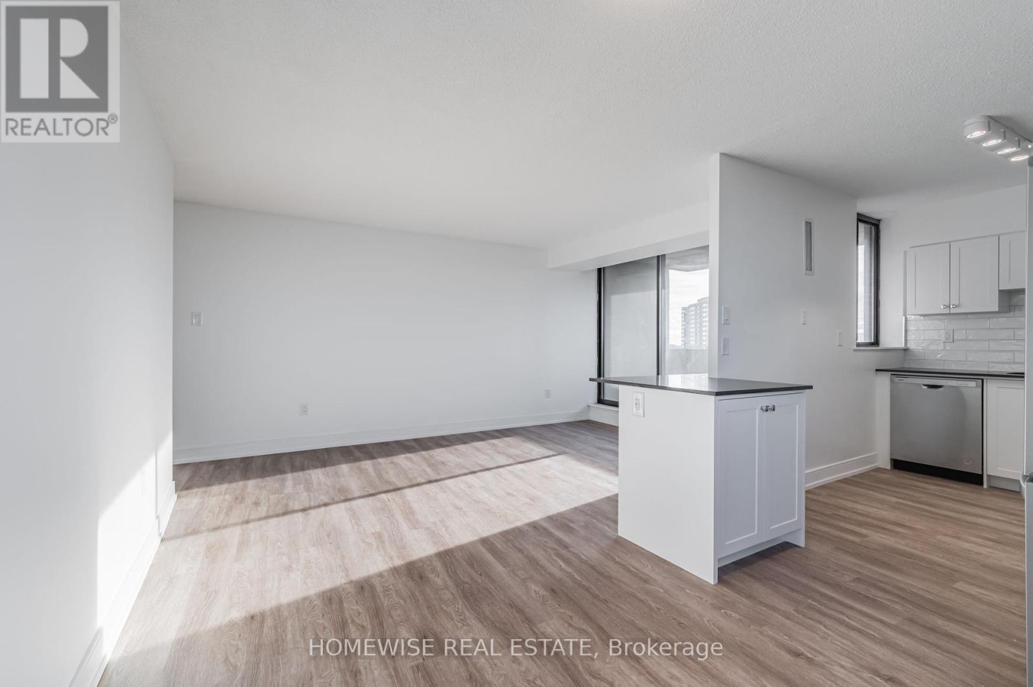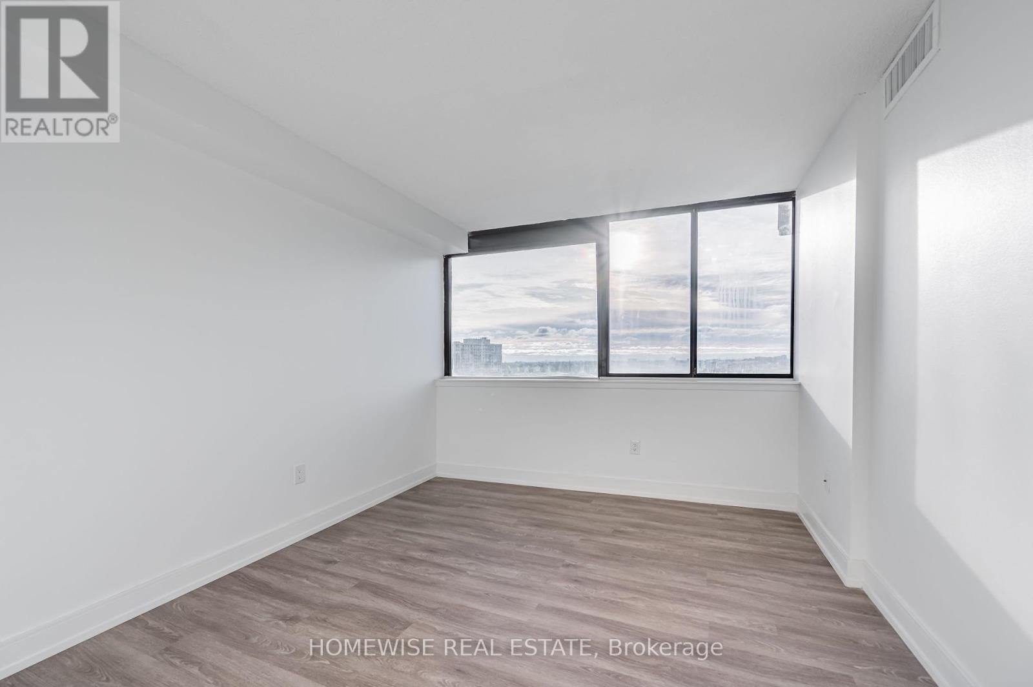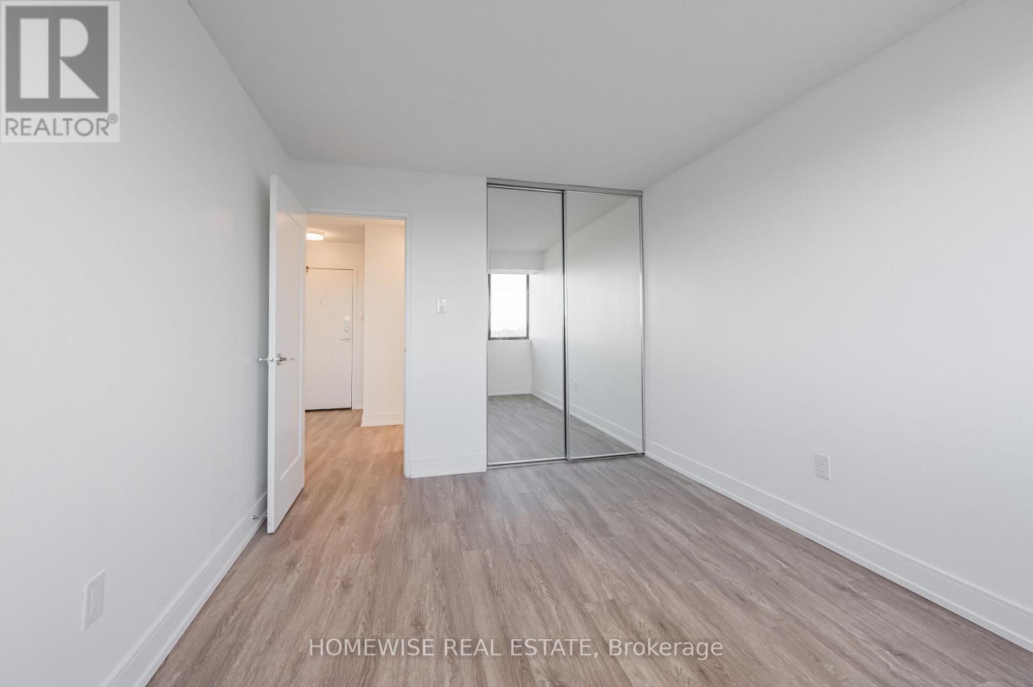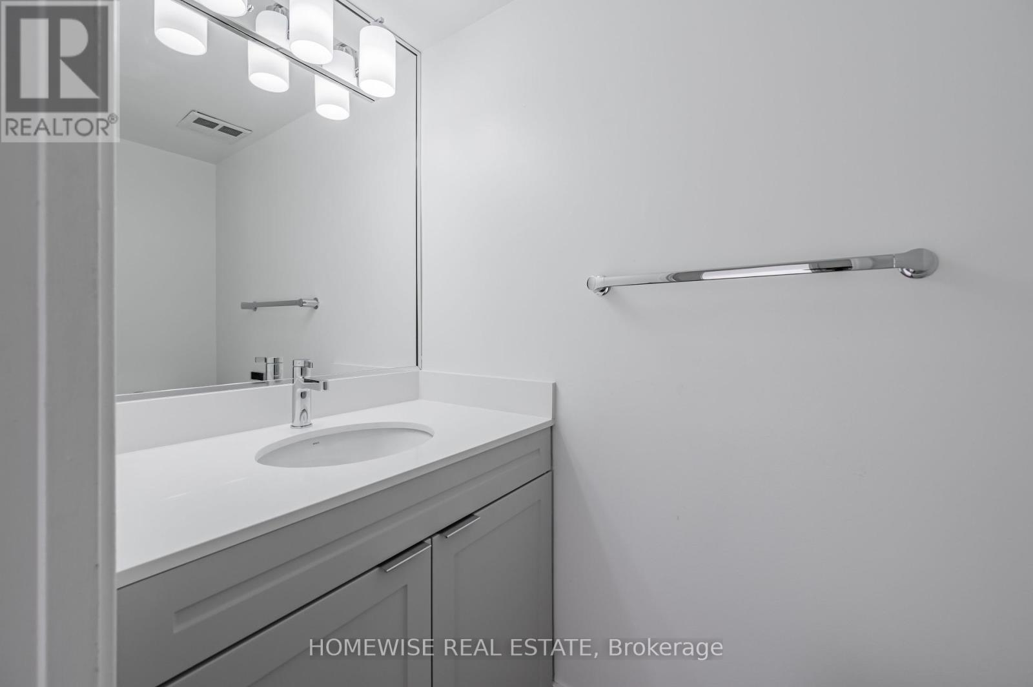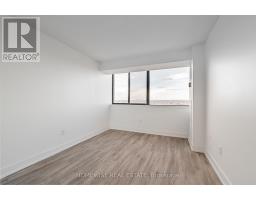3 Bedroom
2 Bathroom
1,000 - 1,199 ft2
Fireplace
Central Air Conditioning
Forced Air
$3,247 Monthly
Live in luxury at 300 Antibes Drive! This bright and airy 3 bedroom, 2 bathroom fully renovated unit boasts 1122 sqft of living space plus a great private balcony. The kitchen has full sized brand new appliances, great counter space and lots of storage. The 3 bedrooms are large and all with closet space. The building is equipped with on-suite laundry, and modern amenities including a gym, pool, BBQ area, children playroom and a sauna! 2 minutes to Public Transit, 1 minute to G. Ross Lord Park, 2 minutes to Business District. Do not miss your chance to live at this beautiful, family-friendly community. (id:47351)
Property Details
|
MLS® Number
|
C12026318 |
|
Property Type
|
Single Family |
|
Community Name
|
Westminster-Branson |
|
Community Features
|
Pet Restrictions |
|
Features
|
Balcony |
|
Parking Space Total
|
1 |
Building
|
Bathroom Total
|
2 |
|
Bedrooms Above Ground
|
3 |
|
Bedrooms Total
|
3 |
|
Cooling Type
|
Central Air Conditioning |
|
Exterior Finish
|
Concrete |
|
Fireplace Present
|
Yes |
|
Half Bath Total
|
1 |
|
Heating Fuel
|
Natural Gas |
|
Heating Type
|
Forced Air |
|
Size Interior
|
1,000 - 1,199 Ft2 |
|
Type
|
Apartment |
Parking
Land
Rooms
| Level |
Type |
Length |
Width |
Dimensions |
|
Flat |
Kitchen |
3.35 m |
2.4 m |
3.35 m x 2.4 m |
|
Flat |
Living Room |
5.33 m |
3.5 m |
5.33 m x 3.5 m |
|
Flat |
Dining Room |
3.1 m |
2.43 m |
3.1 m x 2.43 m |
|
Flat |
Bedroom |
4.48 m |
3.22 m |
4.48 m x 3.22 m |
|
Flat |
Bedroom 2 |
3.75 m |
2.89 m |
3.75 m x 2.89 m |
|
Flat |
Bedroom 3 |
3.34 m |
2.68 m |
3.34 m x 2.68 m |
|
Flat |
Other |
|
|
Measurements not available |
https://www.realtor.ca/real-estate/28039808/2205-300-antibes-drive-toronto-westminster-branson-westminster-branson
