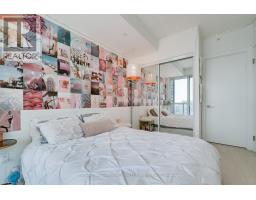$785,000Maintenance, Heat, Water, Common Area Maintenance, Insurance, Parking
$558.20 Monthly
Maintenance, Heat, Water, Common Area Maintenance, Insurance, Parking
$558.20 MonthlyWelcome to The Yards at Fort York! This beautiful and bright corner unit boasts floor to ceiling windows and 9 foot ceilings. There is no space wasted with this functional layout. Open concept living/dining area with walkout to large balcony. Amazing views of Historic Fort York, Bathurst Street, CN Tower and the lake throughout. Stainless steel appliances(fridge, stove, dishwasher, microwave) and ensuite laundry. Primary bedroom with ensuite bathroom and walk out to balcony. Large mirrored closets in both bedrooms with floor to ceiling windows in the second bedroom. Amenities include 24hr concierge, fitness centre, party room, guest suites, visitor parking and rooftop barbecue & lounge area. Loblaw's, LCBO, Shopper's Drugmart and streetcars across the street. Only a short walk to the waterfront, Billy Bishop Airport, Rogers Centre, Stackt Market, The Well and the trendy nightlife of King West. (id:47351)
Property Details
| MLS® Number | C9241929 |
| Property Type | Single Family |
| Community Name | Waterfront Communities C1 |
| AmenitiesNearBy | Park, Public Transit |
| CommunityFeatures | Pet Restrictions, Community Centre |
| Features | Balcony, Carpet Free, Guest Suite |
| ParkingSpaceTotal | 1 |
| ViewType | Lake View |
| WaterFrontType | Waterfront |
Building
| BathroomTotal | 2 |
| BedroomsAboveGround | 2 |
| BedroomsTotal | 2 |
| Amenities | Security/concierge, Exercise Centre, Party Room, Visitor Parking, Storage - Locker |
| Appliances | Blinds, Dishwasher, Dryer, Microwave, Refrigerator, Stove, Washer |
| ArchitecturalStyle | Multi-level |
| CoolingType | Central Air Conditioning |
| ExteriorFinish | Steel, Brick |
| HeatingFuel | Natural Gas |
| HeatingType | Forced Air |
Parking
| Underground |
Land
| Acreage | No |
| LandAmenities | Park, Public Transit |
Rooms
| Level | Type | Length | Width | Dimensions |
|---|---|---|---|---|
| Main Level | Living Room | 5.51 m | 3.4 m | 5.51 m x 3.4 m |
| Main Level | Dining Room | 5.51 m | 3.4 m | 5.51 m x 3.4 m |
| Main Level | Kitchen | 3.6 m | 1.9 m | 3.6 m x 1.9 m |
| Main Level | Primary Bedroom | 3.29 m | 2.7 m | 3.29 m x 2.7 m |
| Main Level | Bedroom 2 | 2.8 m | 2.7 m | 2.8 m x 2.7 m |
https://www.realtor.ca/real-estate/27258500/2205-20-bruyeres-mews-toronto-waterfront-communities-c1




















