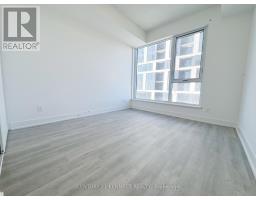2 Bedroom
1 Bathroom
500 - 599 ft2
Central Air Conditioning
$2,400 Monthly
Brand New 1+Den Condo With Parking & Locker At Gallery Towers In Downtown Markham! This stunning bright unit features 9-Ft Ceilings, Large Windows, Stylish Laminate Flooring, and a fashionably designed Kitchen boasts Sleek Granite Countertops and Built-In Appliances. The Spacious Den is large enough to be used as Second Bedroom or Home Office. Enjoy northwest park view from your Private Balcony. Prime location in DT Markham. Steps to VIP Cineplex, top-rated Restaurants, York University, shops, banks and more. Easy access to Hwy 7, 407 & 404, Go Transit and Viva. This building is Pet-Friendly with Pet Spa and Dog Park. LED Ceiling Lights in Living Room, Prime Bedroom and Den are already installed. Curtains installed. **Move-in Date Flexible** (id:47351)
Property Details
|
MLS® Number
|
N12035507 |
|
Property Type
|
Single Family |
|
Community Name
|
Unionville |
|
Amenities Near By
|
Park, Public Transit, Schools |
|
Community Features
|
Pet Restrictions |
|
Features
|
Balcony, In Suite Laundry |
|
Parking Space Total
|
1 |
Building
|
Bathroom Total
|
1 |
|
Bedrooms Above Ground
|
1 |
|
Bedrooms Below Ground
|
1 |
|
Bedrooms Total
|
2 |
|
Age
|
New Building |
|
Amenities
|
Security/concierge, Exercise Centre, Recreation Centre, Storage - Locker |
|
Appliances
|
Cooktop, Dishwasher, Dryer, Microwave, Oven, Hood Fan, Washer, Refrigerator |
|
Cooling Type
|
Central Air Conditioning |
|
Exterior Finish
|
Concrete |
|
Fire Protection
|
Alarm System, Smoke Detectors |
|
Flooring Type
|
Laminate |
|
Size Interior
|
500 - 599 Ft2 |
|
Type
|
Apartment |
Parking
Land
|
Acreage
|
No |
|
Land Amenities
|
Park, Public Transit, Schools |
Rooms
| Level |
Type |
Length |
Width |
Dimensions |
|
Flat |
Living Room |
5.8 m |
3.7 m |
5.8 m x 3.7 m |
|
Flat |
Dining Room |
5.8 m |
3.7 m |
5.8 m x 3.7 m |
|
Flat |
Kitchen |
5.8 m |
3.7 m |
5.8 m x 3.7 m |
|
Flat |
Primary Bedroom |
3.3 m |
3 m |
3.3 m x 3 m |
|
Flat |
Den |
2.5 m |
2.5 m |
2.5 m x 2.5 m |
https://www.realtor.ca/real-estate/28060387/2203-38-andre-de-grasse-street-markham-unionville-unionville






























