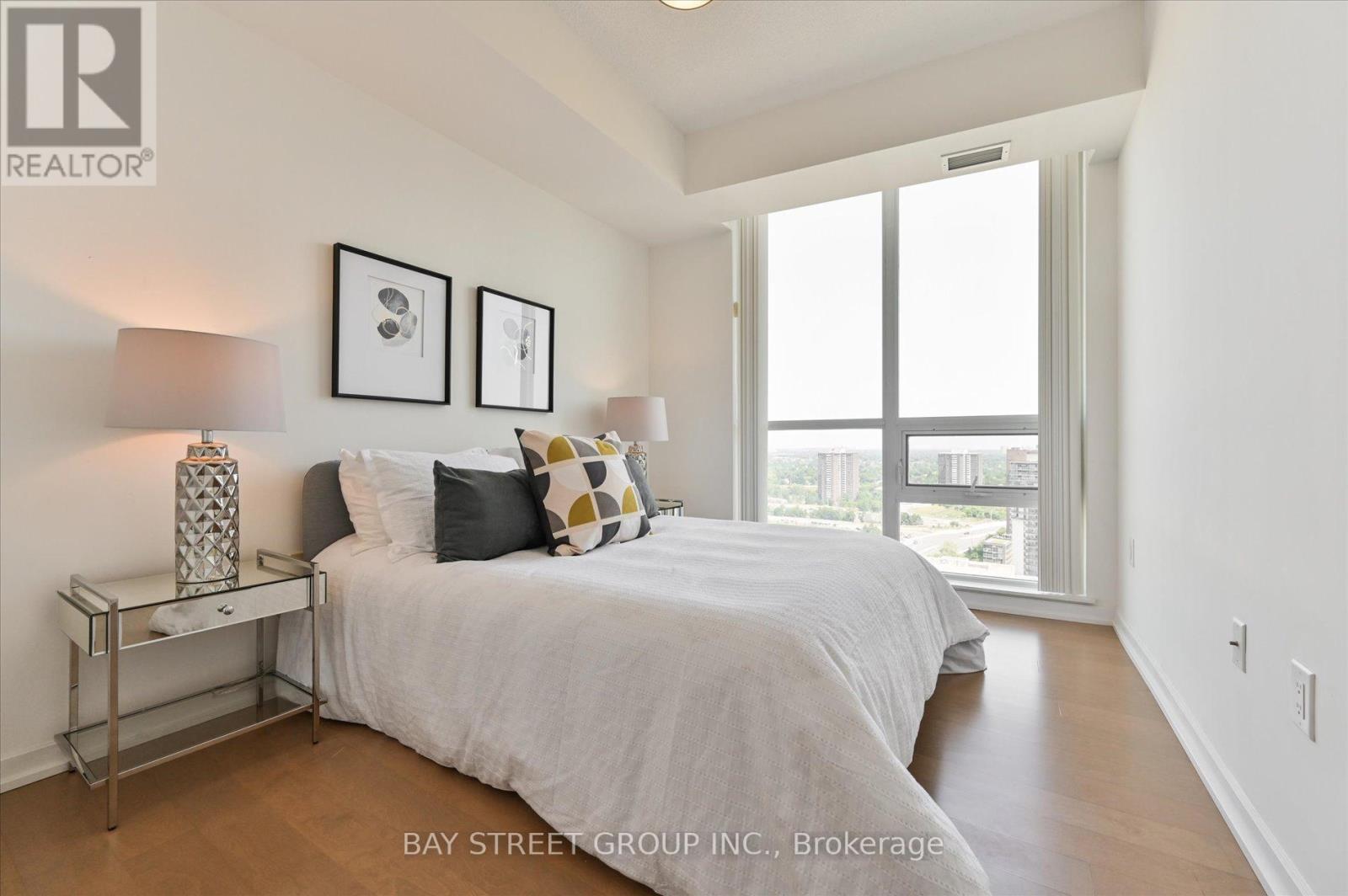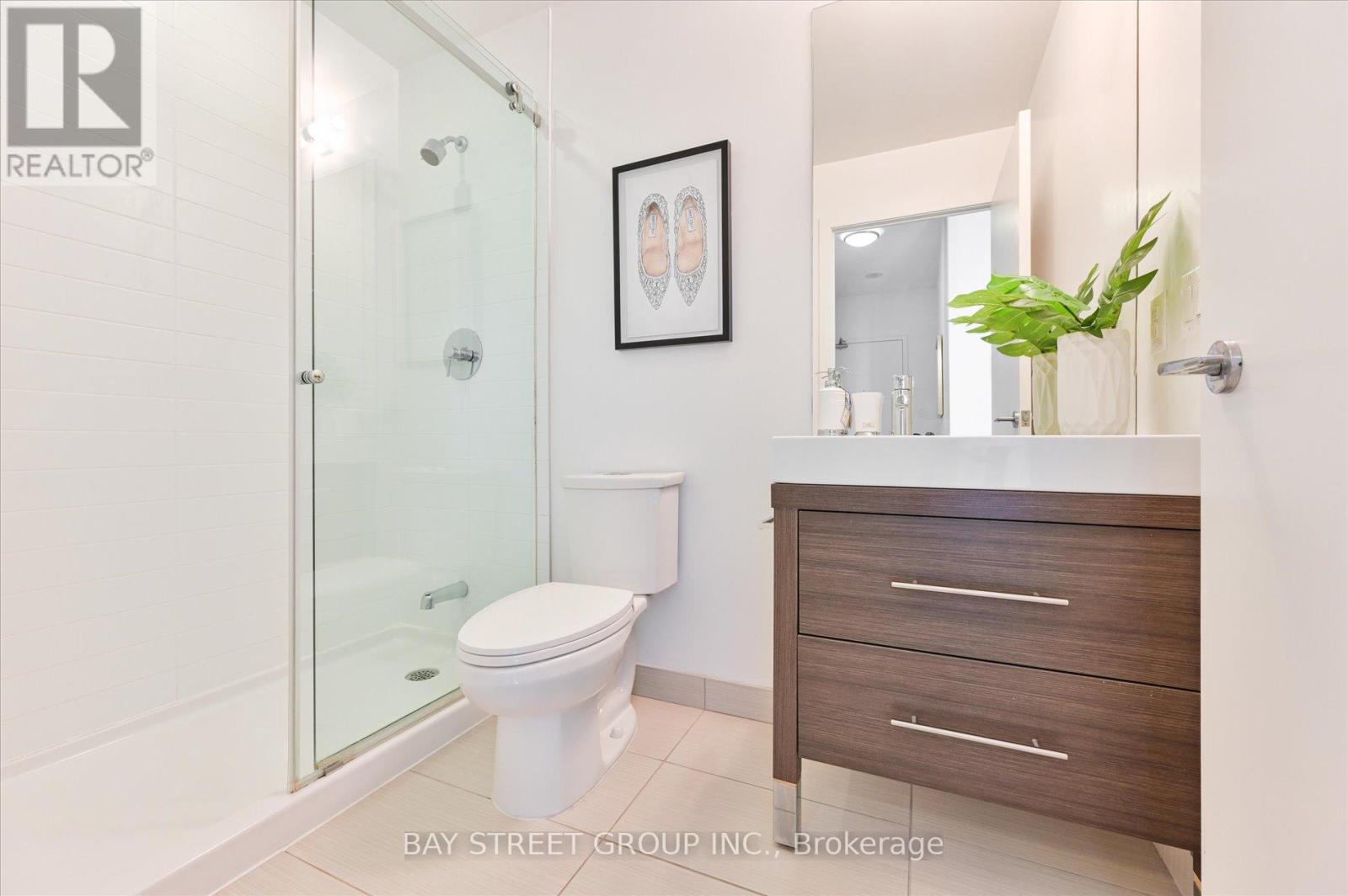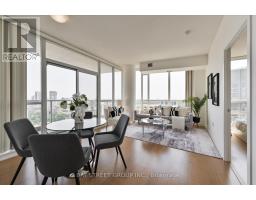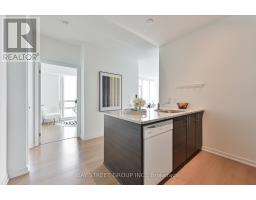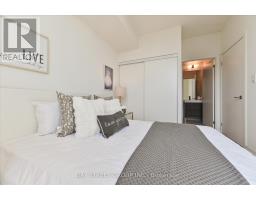$768,000Maintenance, Common Area Maintenance, Heat, Insurance, Parking, Water
$856.95 Monthly
Maintenance, Common Area Maintenance, Heat, Insurance, Parking, Water
$856.95 MonthlySpectacular bright 3 bedrooms corner unit in fantastic neighborhoods. 1062sqft including 82sqft balcony. 9 ft. Ceilings, hardwood floors, a stunning kitchen complete with granite counters & a breakfast bar, 2 parking spot side by side. Direct access to don mills subway stn at street level entrance. Mins from hwy404/dvp & 401. Walking distance to grocery, community centre and fairview mall. **** EXTRAS **** Elf, all window coverings, fridge, stove & built-in dishwasher, range hood stacked washer & dryer, two parking spotsguest suite, spa pool, spa terrace, cabanas, sunbathing, etc (id:47351)
Property Details
| MLS® Number | C9241180 |
| Property Type | Single Family |
| Community Name | Henry Farm |
| AmenitiesNearBy | Hospital, Park, Public Transit, Schools |
| CommunityFeatures | Pet Restrictions, Community Centre |
| Features | Balcony, In Suite Laundry |
| ParkingSpaceTotal | 2 |
| PoolType | Indoor Pool |
Building
| BathroomTotal | 2 |
| BedroomsAboveGround | 3 |
| BedroomsTotal | 3 |
| Amenities | Security/concierge, Recreation Centre, Exercise Centre, Party Room |
| CoolingType | Central Air Conditioning |
| ExteriorFinish | Brick, Concrete |
| FlooringType | Hardwood |
| HeatingFuel | Natural Gas |
| HeatingType | Forced Air |
| Type | Apartment |
Parking
| Underground |
Land
| Acreage | No |
| LandAmenities | Hospital, Park, Public Transit, Schools |
Rooms
| Level | Type | Length | Width | Dimensions |
|---|---|---|---|---|
| Ground Level | Living Room | 5.33 m | 3.81 m | 5.33 m x 3.81 m |
| Ground Level | Dining Room | 5.33 m | 3.81 m | 5.33 m x 3.81 m |
| Ground Level | Kitchen | 2.74 m | 2.29 m | 2.74 m x 2.29 m |
| Ground Level | Primary Bedroom | 3.35 m | 2.74 m | 3.35 m x 2.74 m |
| Ground Level | Bedroom 2 | 3.05 m | 2.74 m | 3.05 m x 2.74 m |
| Ground Level | Bedroom 3 | 3.35 m | 2.74 m | 3.35 m x 2.74 m |
https://www.realtor.ca/real-estate/27256713/2202-70-forest-manor-road-toronto-henry-farm















